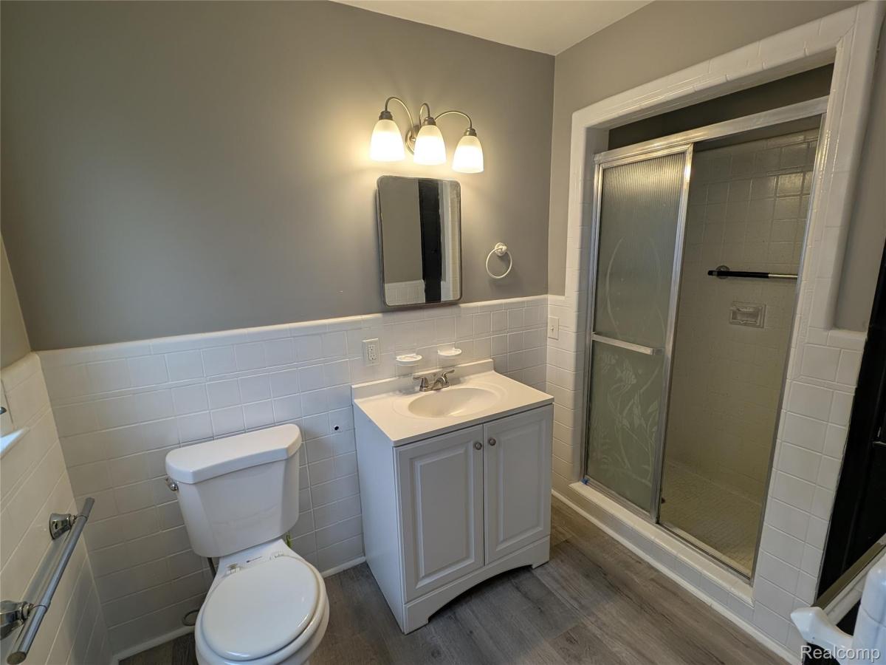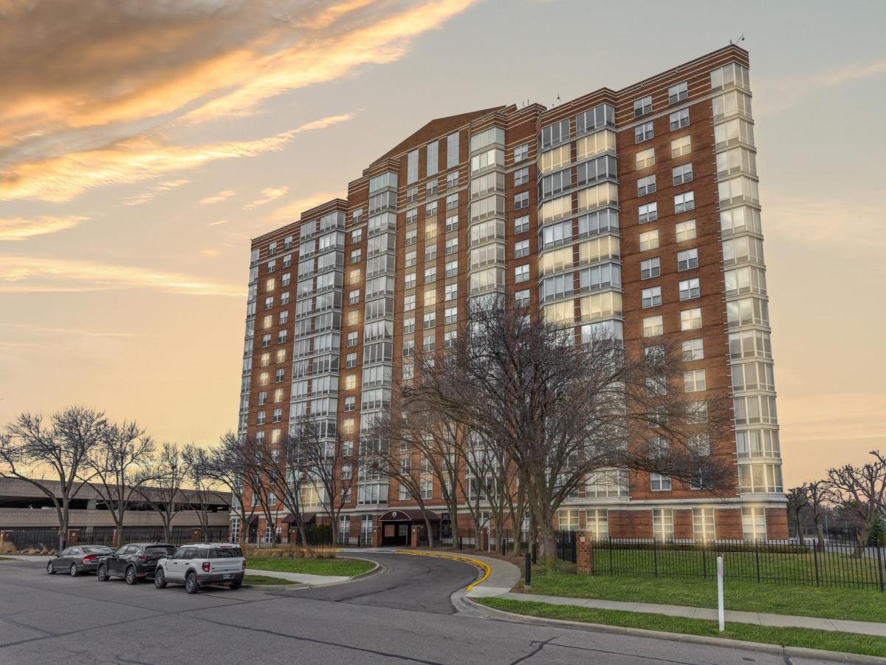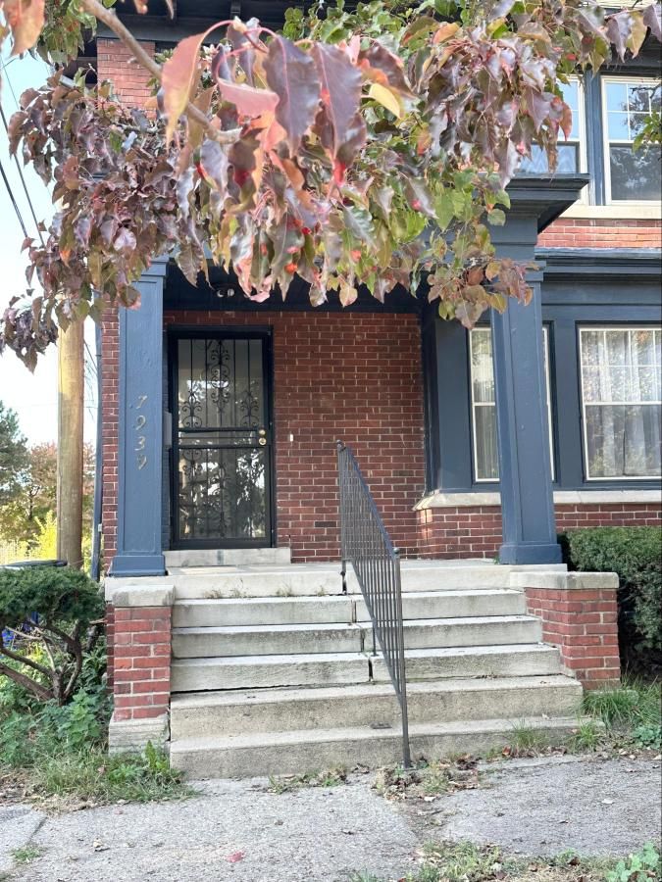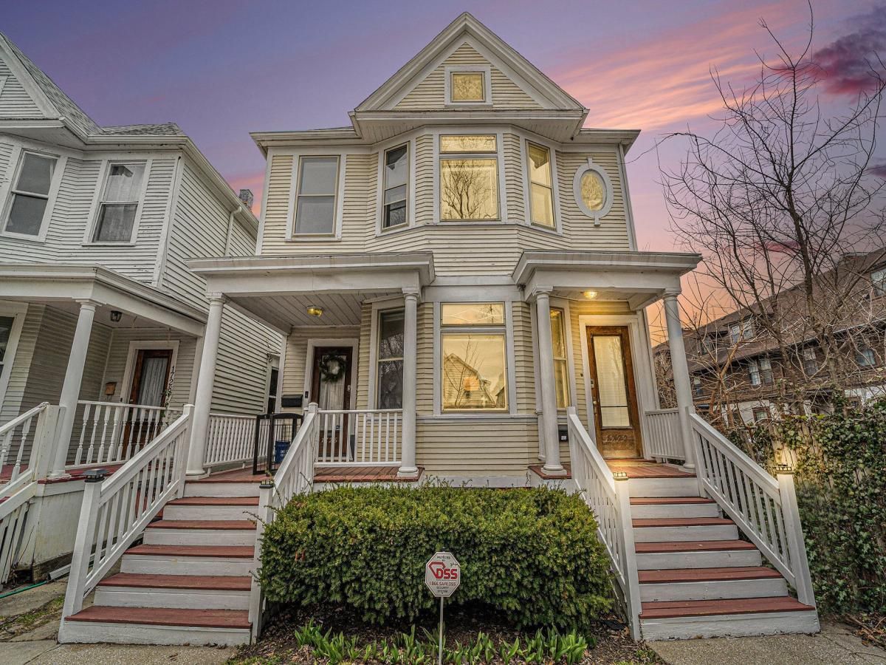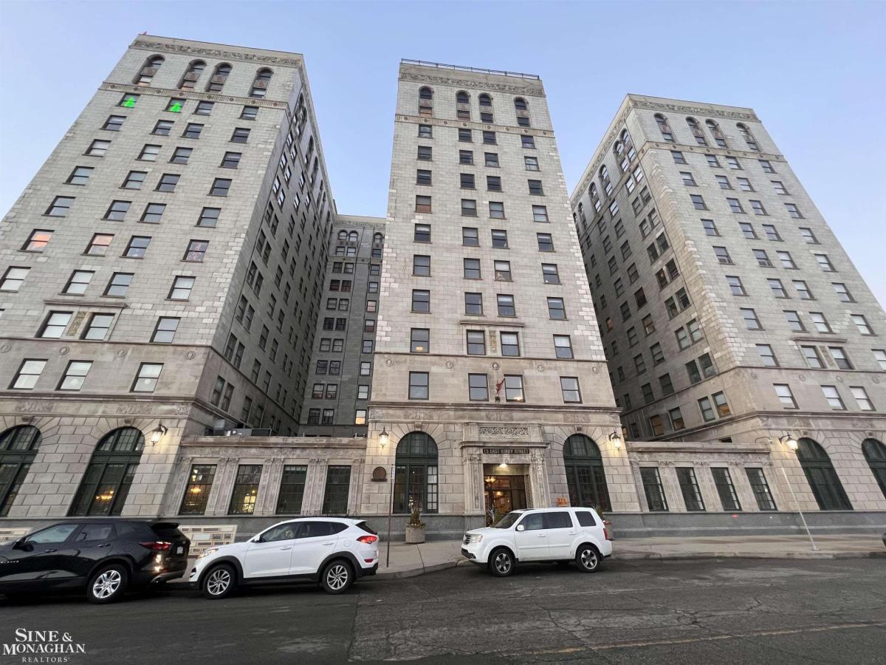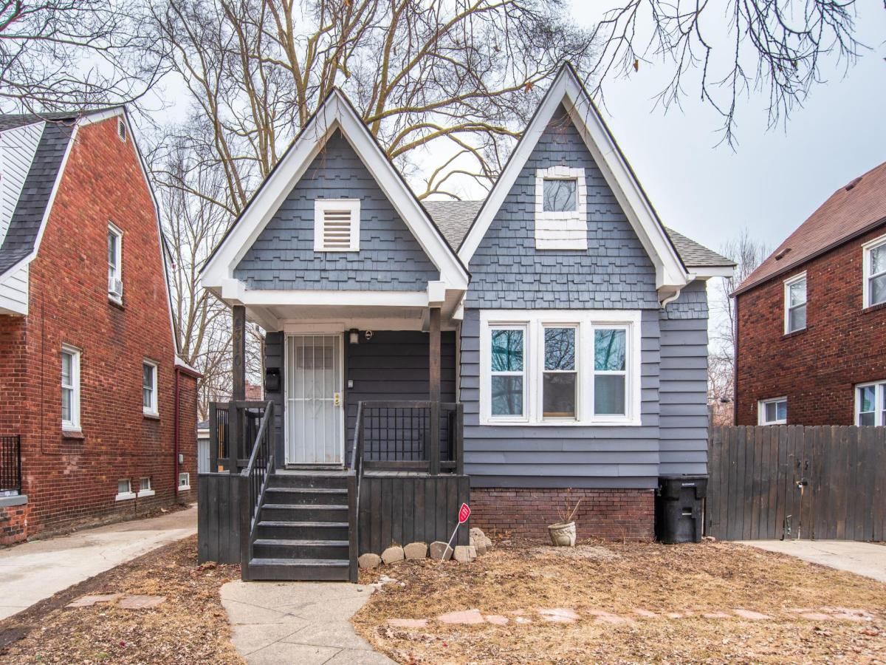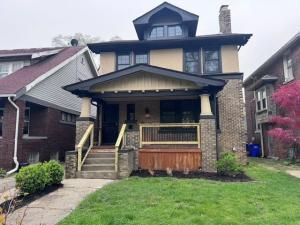Welcome home to this beautifully updated brick ranch nestled on a well-maintained block of classic Detroit homes. This spacious property offers a perfect blend of modern updates and timeless charm, making it ideal for homeowners or investors seeking turnkey condition with style and space.
Step inside to an oversized living room filled with natural light from large picture windows at both ends, gleaming refinished hardwood floors, and fresh neutral paint throughout. The versatile floor plan includes a formal dining area or flex space perfect for a home office, playroom, or sitting area.
The updated kitchen is a chef’s delight, featuring granite countertops, white shaker cabinets, a glass tile backsplash, and stainless steel appliances. The adjoining breakfast area provides a cozy space for casual dining and overlooks the backyard through the sunroom.
The bathroom has been tastefully remodeled with a dual vanity, modern black marble-look counters, updated fixtures, and a tiled tub/shower combo with mosaic accents.
Enjoy additional living space in the enclosed rear sunroom, ideal for relaxing or entertaining guests with views of the backyard and detached garage.
The expansive open basement has been freshly painted and offers endless potential—whether you envision a recreation room, gym, workshop, or additional storage. High ceilings, clean block walls, and multiple windows provide a bright and functional space.
Exterior features include a covered front porch, large backyard, concrete driveway, and mature landscaping. Located near schools, shopping, parks, and major freeways, this home provides both comfort and convenience.
This home is move-in ready—schedule your showing today!
Step inside to an oversized living room filled with natural light from large picture windows at both ends, gleaming refinished hardwood floors, and fresh neutral paint throughout. The versatile floor plan includes a formal dining area or flex space perfect for a home office, playroom, or sitting area.
The updated kitchen is a chef’s delight, featuring granite countertops, white shaker cabinets, a glass tile backsplash, and stainless steel appliances. The adjoining breakfast area provides a cozy space for casual dining and overlooks the backyard through the sunroom.
The bathroom has been tastefully remodeled with a dual vanity, modern black marble-look counters, updated fixtures, and a tiled tub/shower combo with mosaic accents.
Enjoy additional living space in the enclosed rear sunroom, ideal for relaxing or entertaining guests with views of the backyard and detached garage.
The expansive open basement has been freshly painted and offers endless potential—whether you envision a recreation room, gym, workshop, or additional storage. High ceilings, clean block walls, and multiple windows provide a bright and functional space.
Exterior features include a covered front porch, large backyard, concrete driveway, and mature landscaping. Located near schools, shopping, parks, and major freeways, this home provides both comfort and convenience.
This home is move-in ready—schedule your showing today!
Property Details
Price:
$2,100
MLS #:
20251001521
Status:
Active
Beds:
3
Baths:
3
Address:
15757 Gilchrist Street
Type:
Rental
Subtype:
Single Family Residence
Subdivision:
CRESCENT HEIGHTS SUB
Neighborhood:
05033 – Det – Schcraft-6 Grnfld-Limits
City:
Detroit
Listed Date:
May 22, 2025
State:
MI
Finished Sq Ft:
3,435
ZIP:
48227
Year Built:
1957
See this Listing
I’m a first-generation American with Italian roots. My journey combines family, real estate, and the American dream. Raised in a loving home, I embraced my Italian heritage and studied in Italy before returning to the US. As a mother of four, married for 30 years, my joy is family time. Real estate runs in my blood, inspired by my parents’ success in the industry. I earned my real estate license at 18, learned from a mentor at Century 21, and continued to grow at Remax. In 2022, I became the…
More About LiaMortgage Calculator
Schools
School District:
Detroit
Interior
Bathrooms
2 Full Bathrooms, 1 Half Bathroom
Heating
Forced Air, Natural Gas
Exterior
Architectural Style
Ranch
Construction Materials
Brick
Parking Features
Two Car Garage, Detached
Financial
Map
Community
- Address15757 Gilchrist Street Detroit MI
- SubdivisionCRESCENT HEIGHTS SUB
- CityDetroit
- CountyWayne
- Zip Code48227
Similar Listings Nearby
- 250 E HARBORTOWN DR 1305
Detroit, MI$2,700
0.76 miles away
- 433 E KIRBY Street
Detroit, MI$2,600
3.35 miles away
- 7939 SAINT PAUL ST
Detroit, MI$2,500
0.58 miles away
- 1722 Parker ST
Detroit, MI$2,500
0.66 miles away
- 250 E HARBORTOWN DR 1007
Detroit, MI$2,500
0.76 miles away
- 15 E Kirby #1225 ST
Detroit, MI$2,500
3.58 miles away
- 4310 BUCKINGHAM AVE
Detroit, MI$2,500
4.44 miles away
- 7359 KIPLING ST
Detroit, MI$2,500
4.77 miles away
- 250 E HARBORTOWN DR 1107
Detroit, MI$2,500
0.76 miles away
- 66 WINDER ST 341
Detroit, MI$2,500
2.81 miles away

15757 Gilchrist Street
Detroit, MI
LIGHTBOX-IMAGES

