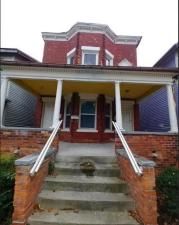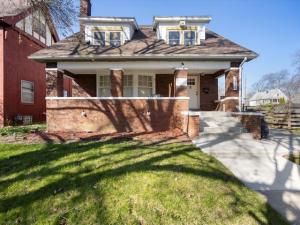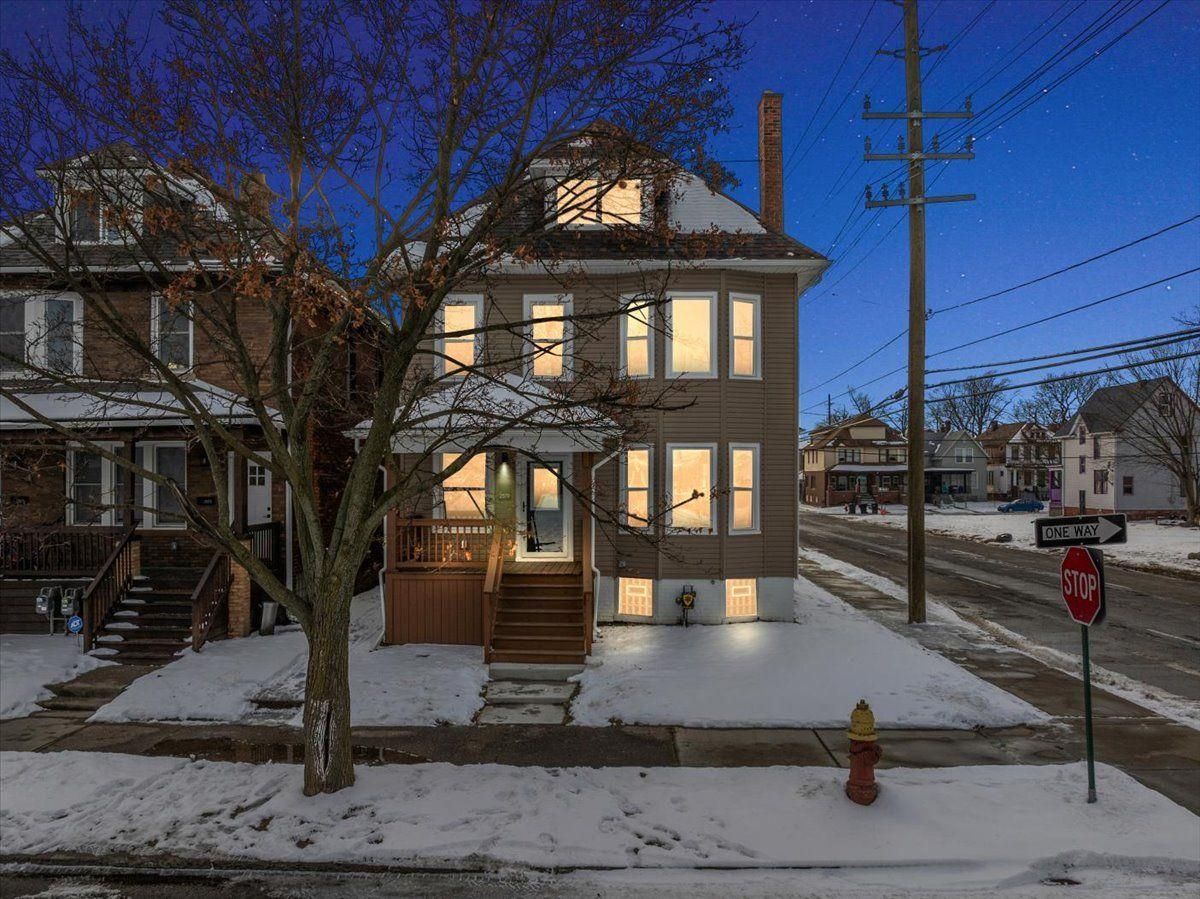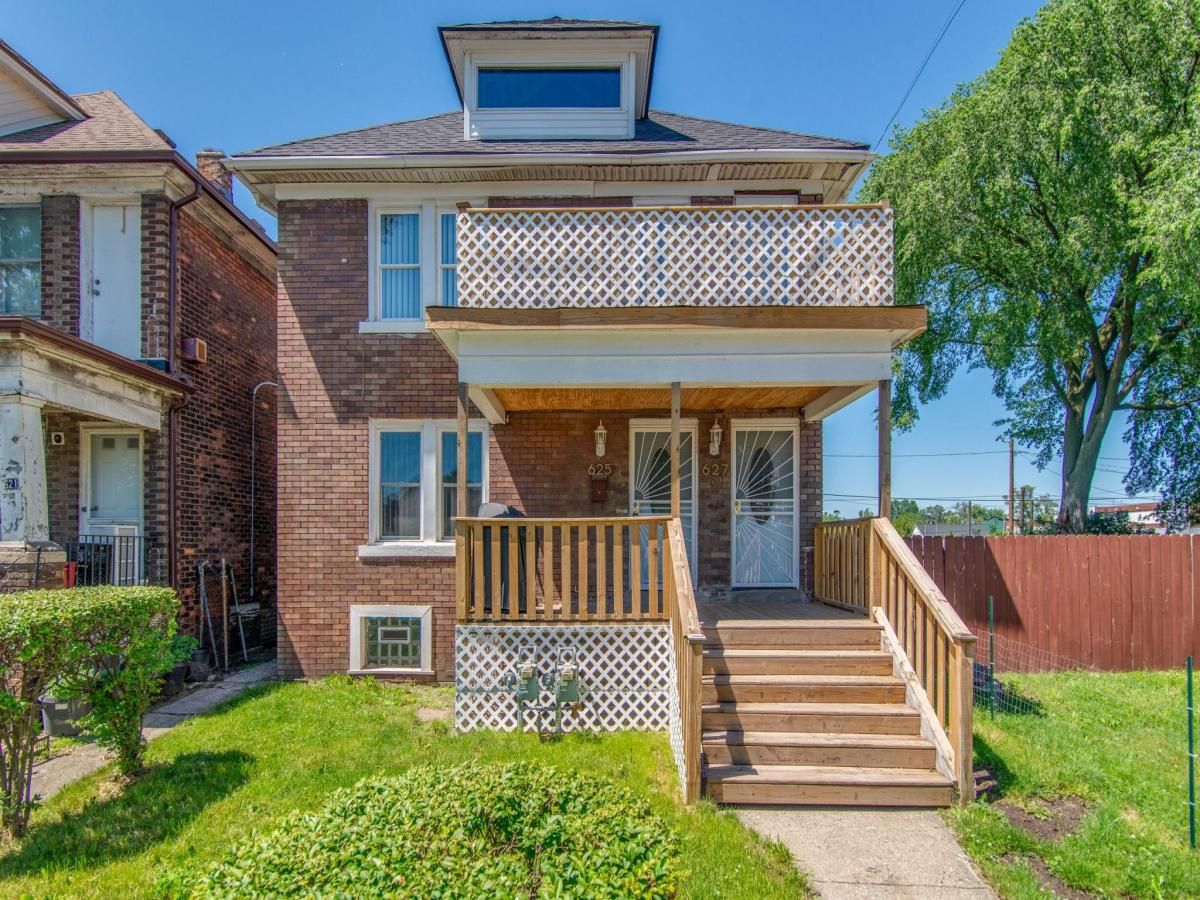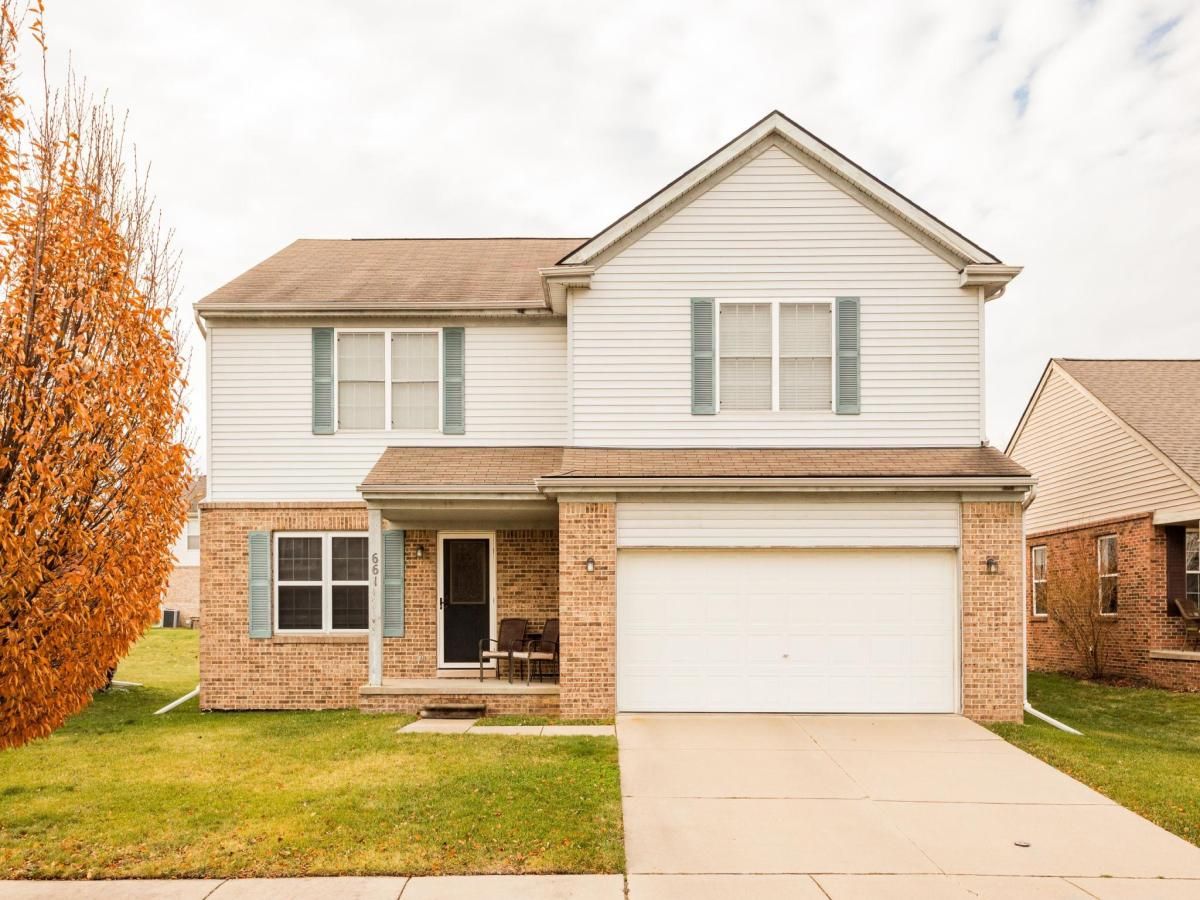**Showings only available during open house, Saturday 11:00am-2:00pm & Sunday 12:00pm-3:00pm** Elegant Colonial in Detroit’s Premier Berry Subdivision – 441 Parkview Dr. Discover timeless charm and modern convenience in this beautifully updated 5-bedroom, 2.5-bath Colonial located just steps from the Detroit River in the highly sought-after Berry Subdivision. Set on a generous 75′ x 120′ lot with canal access, this stately brick home offers over 2,800 square feet of living space, perfect for those who value space, comfort, and location. Built in 1997 and remodeled in 2015, the home welcomes you with a classic front porch and an elegant entry foyer leading to a formal living and dining room. The kitchen is bright and functional, featuring ample cabinetry and a cozy breakfast area. The adjoining family room, complete with a fireplace, is ideal for relaxing or entertaining. A rare main-floor primary suite with its own full bath offers convenience and privacy along with an additional main floor bedroom, while another primary and three additional bedrooms are located upstairs along with a second full bath. The home also includes a first-floor half bath, central air, and super high ceilings through out. The unfinished 1,900+ sq ft basement offers endless potential for a custom entertainment space, gym, or storage. A 2-car attached garage, fenced backyard, and walking distance to all the city has to offer round out the features. Located off Jefferson Ave, near Belle Isle, the marina, and Detroit’s riverfront parks, this home combines residential tranquility with easy access to the city’s best amenities.
Property Details
Price:
$399,900
MLS #:
20250033923
Status:
Active
Beds:
5
Baths:
4
Address:
441 PARKVIEW DR
Type:
Single Family
Subtype:
Single Family Residence
Subdivision:
BERRY JOSEPH H SUB
Neighborhood:
05066 – Det: Mcclellan East/Mack To Shore
City:
Detroit
Listed Date:
May 27, 2025
State:
MI
Finished Sq Ft:
2,860
ZIP:
48214
Lot Size:
9,148 sqft / 0.21 acres (approx)
Year Built:
1997
See this Listing
I’m a first-generation American with Italian roots. My journey combines family, real estate, and the American dream. Raised in a loving home, I embraced my Italian heritage and studied in Italy before returning to the US. As a mother of four, married for 30 years, my joy is family time. Real estate runs in my blood, inspired by my parents’ success in the industry. I earned my real estate license at 18, learned from a mentor at Century 21, and continued to grow at Remax. In 2022, I became the…
More About LiaMortgage Calculator
Schools
School District:
Detroit
Interior
Appliances
Dishwasher, Free Standing Refrigerator, Microwave, Washer Dryer Stacked
Bathrooms
3 Full Bathrooms, 1 Half Bathroom
Cooling
Ceiling Fans, Central Air
Heating
Forced Air, Natural Gas
Laundry Features
Gas Dryer Hookup, Laundry Room, Washer Hookup
Exterior
Architectural Style
Colonial
Community Features
Sidewalks
Construction Materials
Brick
Exterior Features
Chimney Caps, Lighting
Parking Features
Two Car Garage, Attached
Roof
Asphalt
Security Features
Carbon Monoxide Detectors, Smoke Detectors
Financial
Taxes
$15,688
Map
Community
- Address441 PARKVIEW DR Detroit MI
- SubdivisionBERRY JOSEPH H SUB
- CityDetroit
- CountyWayne
- Zip Code48214
Similar Listings Nearby
- 1413 BAGLEY ST
Detroit, MI$480,000
4.60 miles away
- 1725 SEYBURN ST
Detroit, MI$450,000
1.01 miles away
- 2105 BURNS ST
Detroit, MI$450,000
0.78 miles away
- 23001 Norfolk Street
Detroit, MI$449,900
0.99 miles away
- 3619 CHENE ST
Detroit, MI$449,000
2.75 miles away
- 2579 TOWNSEND ST
Detroit, MI$425,000
1.37 miles away
- 3503 TOWNSEND ST
Detroit, MI$425,000
1.59 miles away
- 625 HORTON ST
Detroit, MI$424,900
4.51 miles away
- 1430 6th ST
Detroit, MI$419,000
4.41 miles away
- 661 LEMAY ST
Detroit, MI$419,000
0.64 miles away

441 PARKVIEW DR
Detroit, MI
LIGHTBOX-IMAGES


