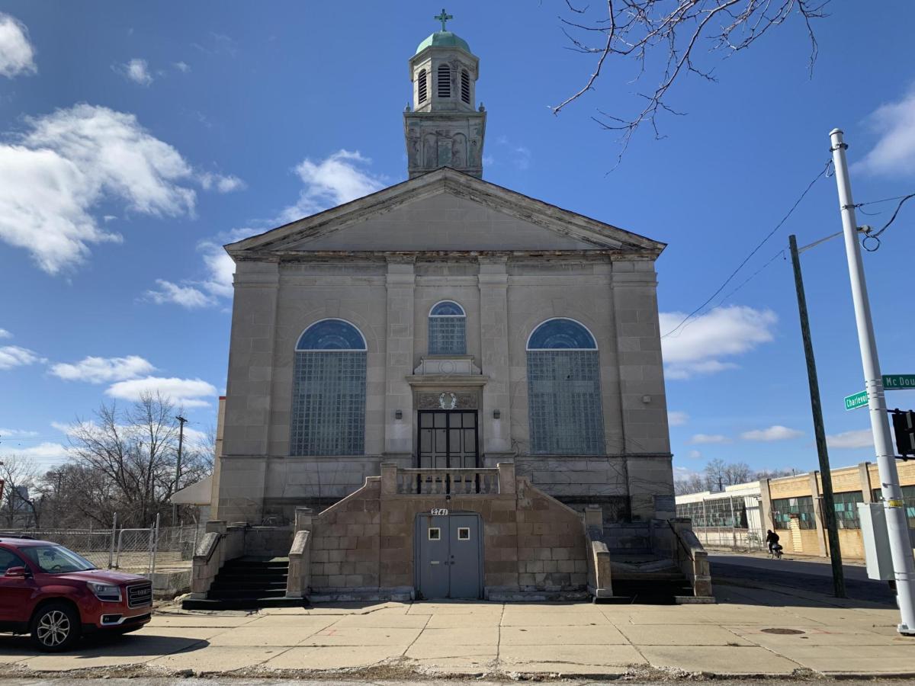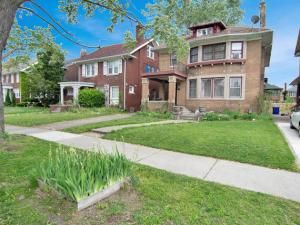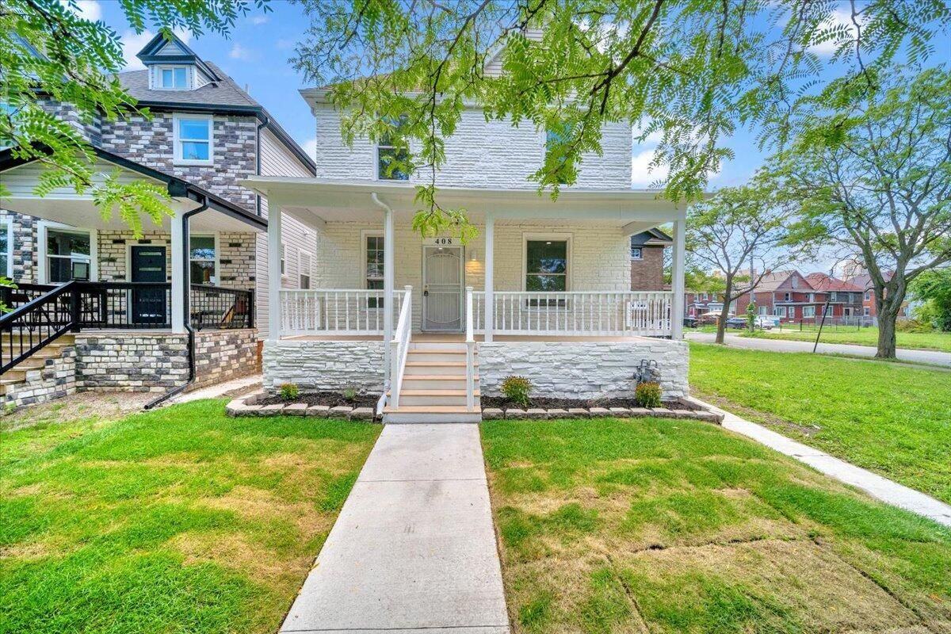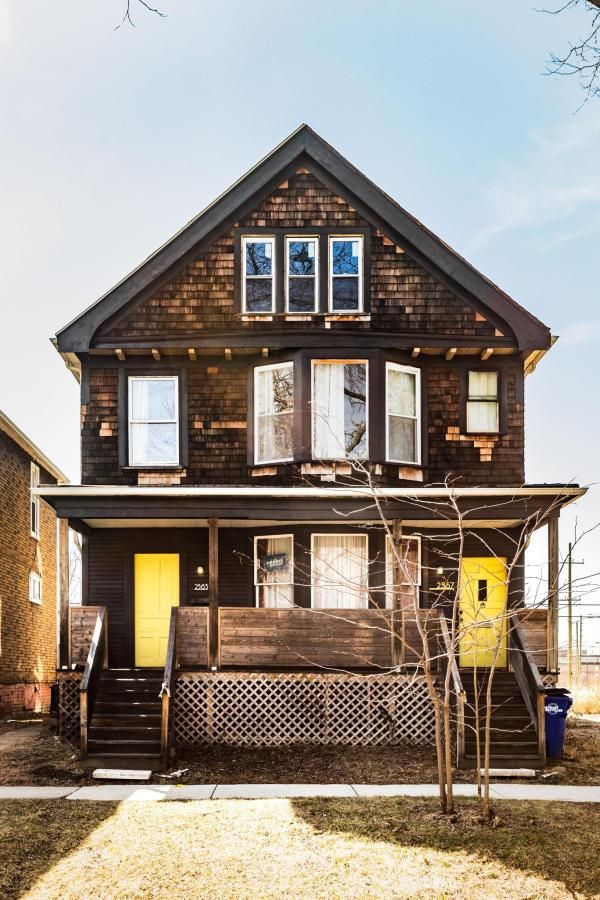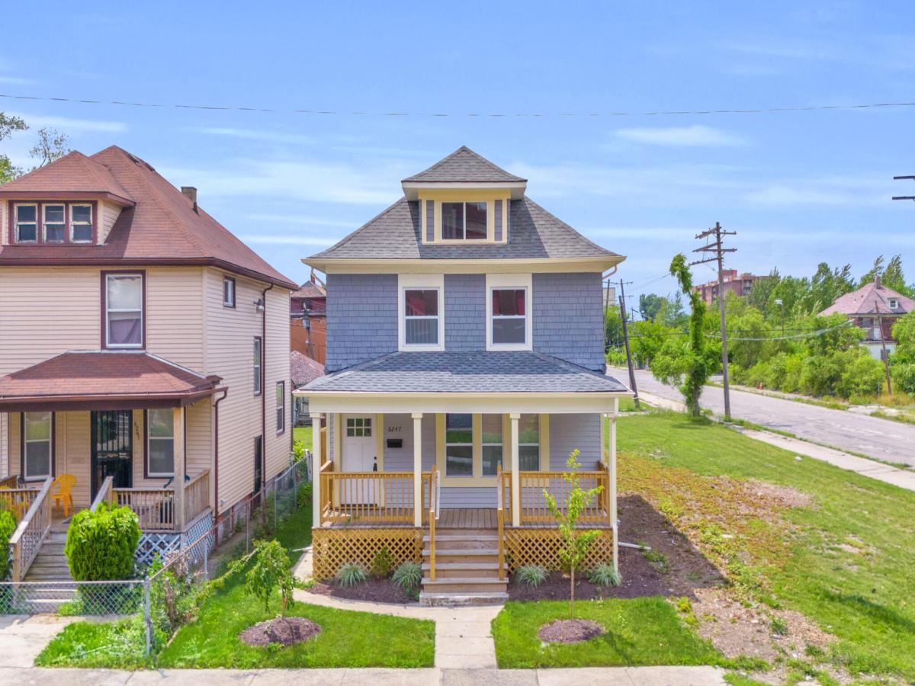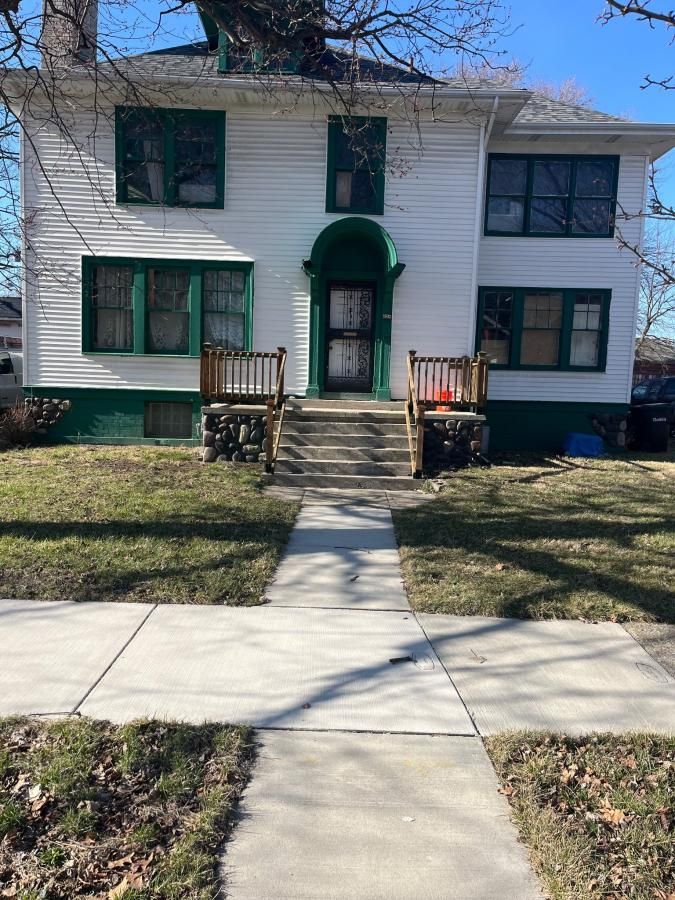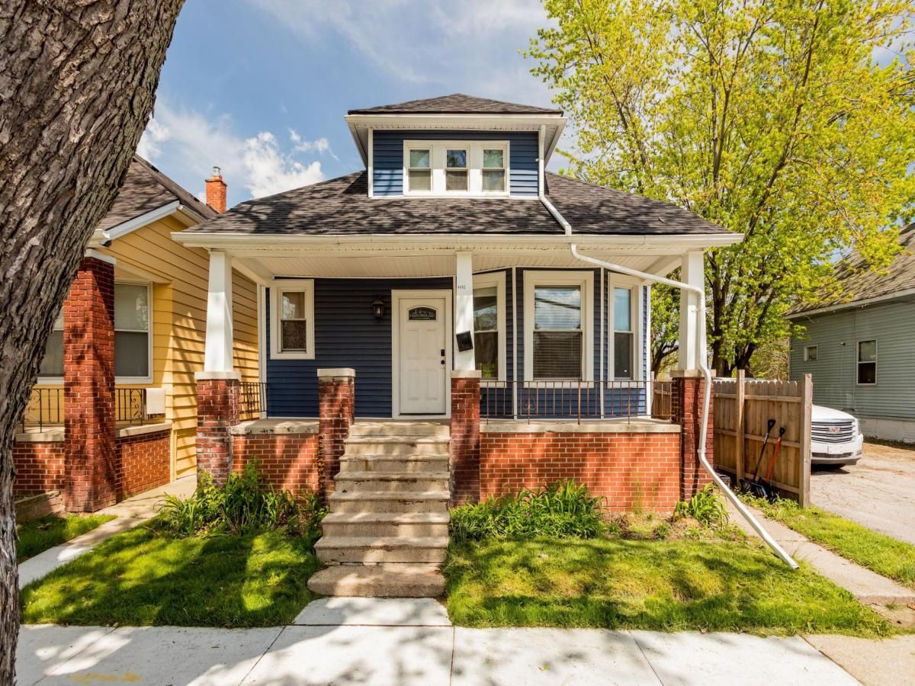Well appointed, updated unit with two large bedrooms , updated kitchen and bathroom, and attached one car garage. The first floor offers a modern kitchen with attached dining area overlooking a garden walkway, large windows with unique window treatments offer privacy. The living room is spacious, large floor to ceiling windows and door wall with elegant window treatments lead to a patio. A large parkway is available thru the gate on patio. A half bath is located on the first floor.
Each bedroom offers large walk-in closet space as well as large windows overlooking a parkway.The full bath has been fully renovated. Oak hardware floors and a new front door , and an unfinished basement/ storage that has potential.The HOA covers real estate taxes,insurance,snow removal, lawn service,repacement of hot water heater & furnace, water/sewage/garbage, and interior and exterior maintenance. Financing is available through National Cooperative Bank with a min 10% down payment.Ample parking is available. This abuts to Elmwood Park greenway, connecting you to Elmwood Central Park is over 15 acres and has a dog park along with a fitness pad and picnic area, Lafayette Park, and the Dennis Archer Greenway. The Dequindre Cut connects you to the Detroit Riverwalk and Eastern Market.
Each bedroom offers large walk-in closet space as well as large windows overlooking a parkway.The full bath has been fully renovated. Oak hardware floors and a new front door , and an unfinished basement/ storage that has potential.The HOA covers real estate taxes,insurance,snow removal, lawn service,repacement of hot water heater & furnace, water/sewage/garbage, and interior and exterior maintenance. Financing is available through National Cooperative Bank with a min 10% down payment.Ample parking is available. This abuts to Elmwood Park greenway, connecting you to Elmwood Central Park is over 15 acres and has a dog park along with a fitness pad and picnic area, Lafayette Park, and the Dennis Archer Greenway. The Dequindre Cut connects you to the Detroit Riverwalk and Eastern Market.
Property Details
Price:
$210,000
MLS #:
20251018465
Status:
Active
Beds:
2
Baths:
2
Address:
1049 TREVOR PL.
Type:
Single Family
Subtype:
Stock Cooperative
Neighborhood:
05055 – Det Con-Mors/Grat. Hstn/7 Mack
City:
Detroit
Listed Date:
Jul 18, 2025
State:
MI
Finished Sq Ft:
1,200
ZIP:
48207
Year Built:
1966
See this Listing
I’m a first-generation American with Italian roots. My journey combines family, real estate, and the American dream. Raised in a loving home, I embraced my Italian heritage and studied in Italy before returning to the US. As a mother of four, married for 30 years, my joy is family time. Real estate runs in my blood, inspired by my parents’ success in the industry. I earned my real estate license at 18, learned from a mentor at Century 21, and continued to grow at Remax. In 2022, I became the…
More About LiaMortgage Calculator
Schools
School District:
Detroit
Interior
Bathrooms
1 Full Bathroom, 1 Half Bathroom
Heating
Forced Air, Natural Gas
Exterior
Architectural Style
Contemporary, Other, Townhouse
Construction Materials
Aluminum Siding, Brick
Parking Features
One Car Garage, Attached
Financial
HOA Fee
$888
HOA Frequency
Monthly
Map
Community
- Address1049 TREVOR PL. Detroit MI
- CityDetroit
- CountyWayne
- Zip Code48207
Similar Listings Nearby
- 2731 McDougall
Detroit, MI$272,900
0.84 miles away
- 280 HAGUE ST
Detroit, MI$270,000
3.62 miles away
- 2041 Atkinson Street
Detroit, MI$270,000
4.53 miles away
- 408 Mount Vernon Street
Detroit, MI$269,900
3.37 miles away
- 7793 Concord Street
Detroit, MI$269,900
0.63 miles away
- 5885 Romeyn Street
Detroit, MI$269,900
4.38 miles away
- 2563 CANTON ST
Detroit, MI$269,000
1.40 miles away
- 6247 Hecla Street
Detroit, MI$269,000
3.50 miles away
- 628 TAYLOR ST
Detroit, MI$265,000
4.02 miles away
- 4492 FISCHER ST
Detroit, MI$265,000
2.61 miles away

1049 TREVOR PL.
Detroit, MI
LIGHTBOX-IMAGES


