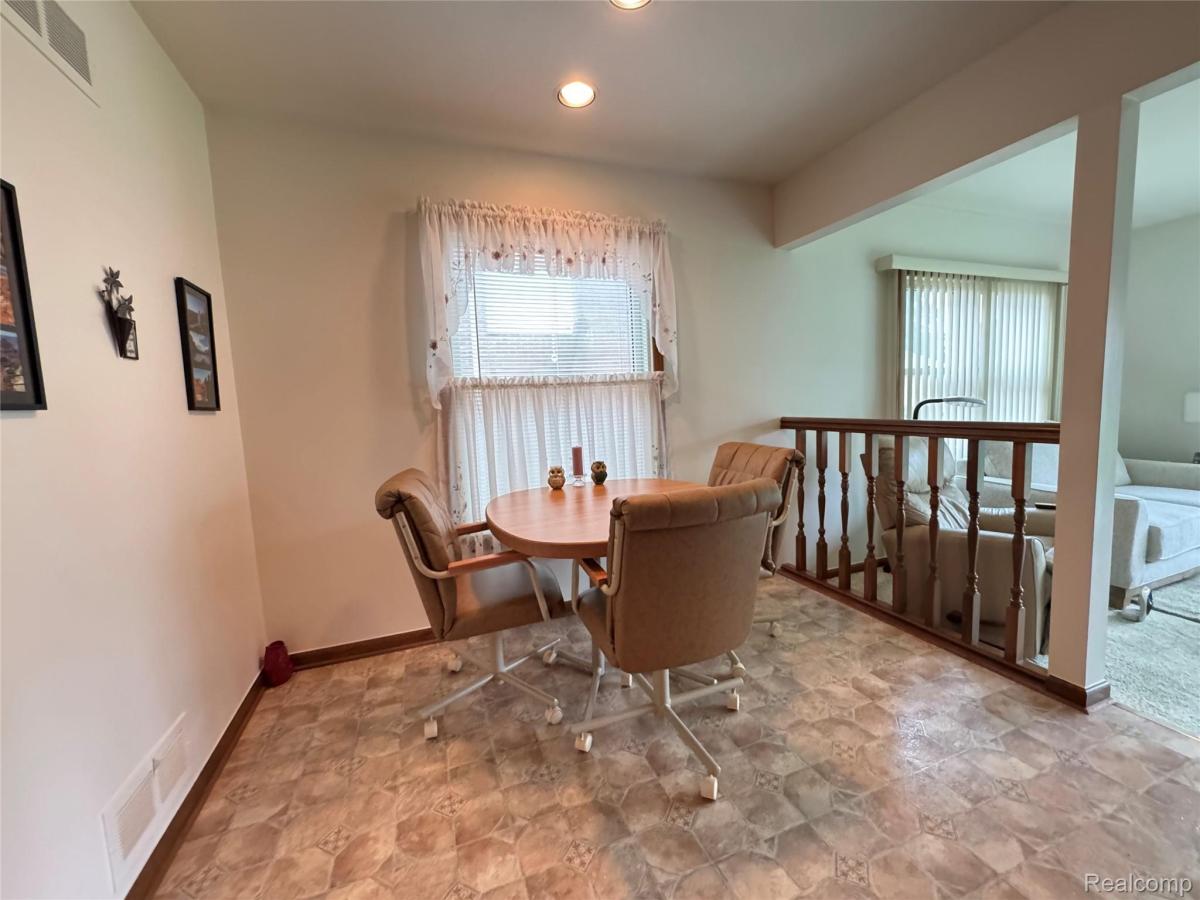BACK ON THE MARKET. Private inspection: no issues. Appraisal: no issues. Buyer stepped out of bounds at the one yard line. Here’s a polished and loved home ready to make your own! This stunning two-story colonial spans approximately 2216 square feet, offering five spacious bedrooms and three full baths plus a convenient half bath on the main level. Upon entry, you’re greeted by a generous foyer that opens into a bright formal living room and a separate dining room—ideal for entertaining. The gourmet kitchen features corian countertops, high-end stainless appliances, custom cabinetry, and a breakfast nook for casual dining. A cozy family room with a brick gas fireplace and large door wall provides a welcoming gathering spot. The exterior solar shade allows you to enjoy a view of the gorgeous yard without the heat of the sun. The main level also includes a versatile bedroom or home office. Upstairs, the primary suite impresses with a walk-in closet and an ensuite bath boasting corian surfaces, tiled flooring, stand-up shower, and rich cabinetry. The remaining three bedrooms share a third very spacious full bath with a bathtub. A fully finished basement offers extended living space—perfect for recreation, home theater, or workshop—and includes an additional full bath. Outside, enjoy a beautifully landscaped yard for relaxing or hosting guests, plus a covered front porch and a two-car garage. Located in the sought-after Highview Park area near Levagood Park and Divine Child Schools, this home pairs timeless style with thoughtful updates and modern amenities. Updates include a new furnace, water heater, roof and windows. BATVAI, All measurements are approximate. Please do not approach the home without a confirmed appointment. The home is occupied. Audio and video available on the property.
Property Details
Price:
$532,500
MLS #:
20251024800
Status:
Active
Beds:
5
Baths:
4
Type:
Single Family
Subtype:
Single Family Residence
Subdivision:
HIGH VIEW PARK
Neighborhood:
05093dearborn
Listed Date:
Aug 6, 2025
Finished Sq Ft:
3,216
Year Built:
1984
See this Listing
Schools
School District:
Dearborn
Interior
Bathrooms
3 Full Bathrooms, 1 Half Bathroom
Cooling
Central Air
Heating
Forced Air, Natural Gas
Exterior
Architectural Style
Colonial
Construction Materials
Aluminum Siding, Brick
Parking Features
TwoCarGarage, Detached
Financial
Taxes
$6,330
Map
Community
- Address1755 Robindale Avenue Dearborn MI
- SubdivisionHIGH VIEW PARK
- CityDearborn
- CountyWayne
- Zip Code48128
Market Summary
Current real estate data for Single Family in Dearborn as of Oct 18, 2025
214
Single Family Listed
53
Avg DOM
166
Avg $ / SqFt
$344,770
Avg List Price
Property Summary
- Located in the HIGH VIEW PARK subdivision, 1755 Robindale Avenue Dearborn MI is a Single Family for sale in Dearborn, MI, 48128. It is listed for $532,500 and features 5 beds, 4 baths, and has approximately 3,216 square feet of living space, and was originally constructed in 1984. The current price per square foot is $166. The average price per square foot for Single Family listings in Dearborn is $166. The average listing price for Single Family in Dearborn is $344,770. To schedule a showing of MLS#20251024800 at 1755 Robindale Avenue in Dearborn, MI, contact your LoChirco Realty, LLC agent at 586-321-9997.
Similar Listings Nearby

1755 Robindale Avenue
Dearborn, MI

