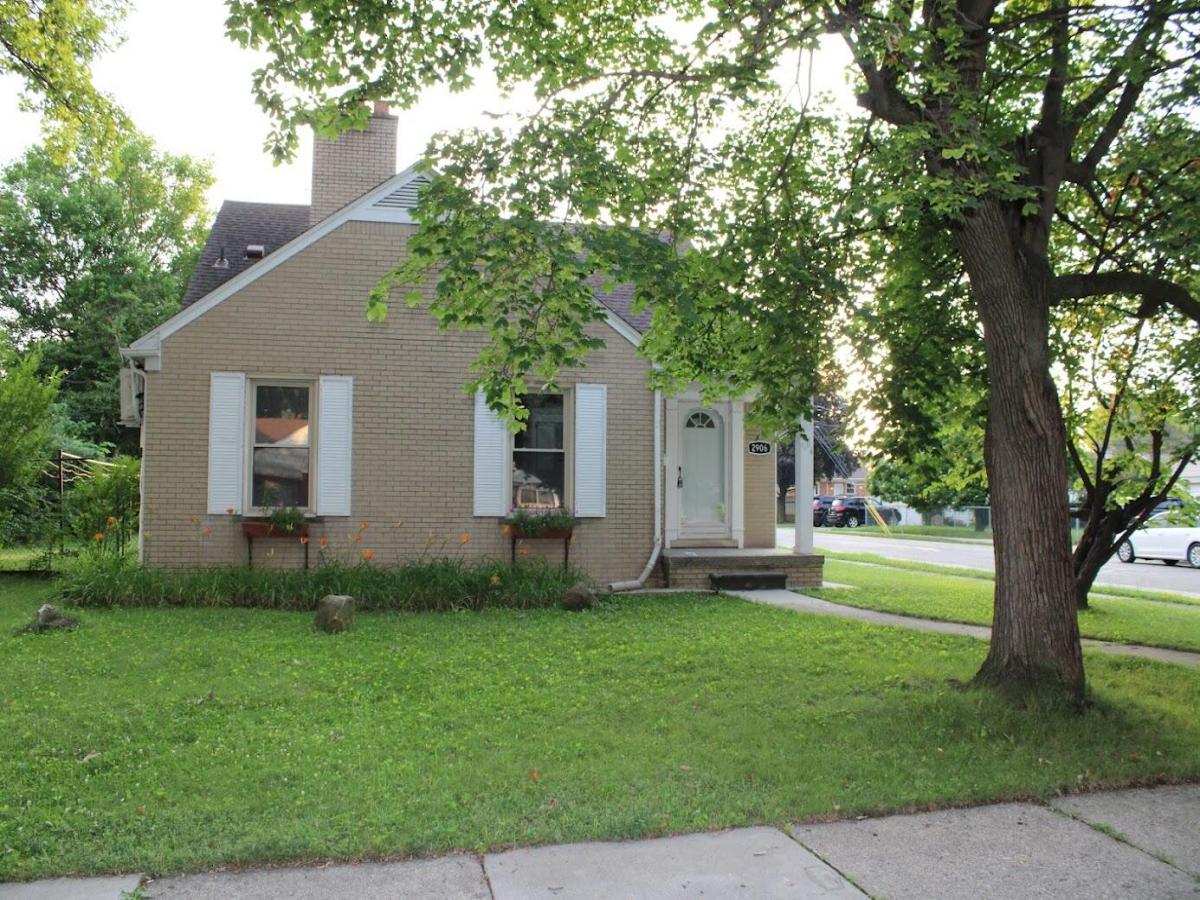Step into this beautifully renovated home that blends modern upgrades with classic charm. Enjoy newly stained wood floors throughout the living room, dining area, and all three spacious bedrooms. The primary bedroom has the convenience of two closets. The main bathroom features brand new ceramic tile, a modern sink, and a sleek vanity.
The kitchen has been fully updated with new vinyl flooring, quartz countertops, new cabinets, and a full suite of stainless steel appliances—including an electric stove, dishwasher, refrigerator, and microwave. Comfort is ensured year-round with a brand new furnace, central air conditioning, and a new hot water heater.
The unfinished basement with half bath includes painted ceiling and floor which serves as a blank canvas ready to be finished to your taste for additional living space.
The two-car garage has been upgraded with a new roof-frame, shingles, siding, drywall and a new garage door opener—providing both utility and curb appeal. This home has been almost entirely rebuilt and is ready for its next chapter.
Perfect for buyers seeking modern updates in a move-in-ready home!
The kitchen has been fully updated with new vinyl flooring, quartz countertops, new cabinets, and a full suite of stainless steel appliances—including an electric stove, dishwasher, refrigerator, and microwave. Comfort is ensured year-round with a brand new furnace, central air conditioning, and a new hot water heater.
The unfinished basement with half bath includes painted ceiling and floor which serves as a blank canvas ready to be finished to your taste for additional living space.
The two-car garage has been upgraded with a new roof-frame, shingles, siding, drywall and a new garage door opener—providing both utility and curb appeal. This home has been almost entirely rebuilt and is ready for its next chapter.
Perfect for buyers seeking modern updates in a move-in-ready home!
Property Details
Price:
$334,000
MLS #:
20251018677
Status:
Active
Beds:
3
Baths:
2
Address:
5948 Cambourne Road
Type:
Single Family
Subtype:
Single Family Residence
Subdivision:
LEWIS MANOR SUB
Neighborhood:
05091 – Dearborn Heights
City:
Dearborn Heights
Listed Date:
Jul 18, 2025
State:
MI
Finished Sq Ft:
1,150
ZIP:
48127
Year Built:
1956
See this Listing
I’m a first-generation American with Italian roots. My journey combines family, real estate, and the American dream. Raised in a loving home, I embraced my Italian heritage and studied in Italy before returning to the US. As a mother of four, married for 30 years, my joy is family time. Real estate runs in my blood, inspired by my parents’ success in the industry. I earned my real estate license at 18, learned from a mentor at Century 21, and continued to grow at Remax. In 2022, I became the…
More About LiaMortgage Calculator
Schools
School District:
DearbornHeights
Interior
Appliances
Dishwasher, Disposal, Free Standing Electric Oven, Free Standing Refrigerator, Microwave
Bathrooms
1 Full Bathroom, 1 Half Bathroom
Cooling
Attic Fan, Central Air
Heating
Forced Air, Natural Gas
Exterior
Architectural Style
Ranch
Construction Materials
Brick
Parking Features
Two Car Garage, Detached
Financial
Taxes
$3,158
Map
Community
- Address5948 Cambourne Road Dearborn Heights MI
- SubdivisionLEWIS MANOR SUB
- CityDearborn Heights
- CountyWayne
- Zip Code48127
Similar Listings Nearby
- 24934 Wilson Ave Avenue
Dearborn, MI$399,900
1.36 miles away
- 6667 Amboy Street
Dearborn Heights, MI$399,900
0.37 miles away
- 22448 NONA Street
Dearborn, MI$389,900
4.19 miles away
- 2906 Syracuse Street
Dearborn, MI$384,990
3.30 miles away
- 1353 N GULLEY Road
Dearborn Heights, MI$379,000
1.10 miles away
- 23211 Myrtle Street
Dearborn, MI$375,000
4.19 miles away
- 1746 N Lafayette Street
Dearborn, MI$369,900
1.40 miles away
- 23837 Lawrence Avenue
Dearborn, MI$369,900
1.79 miles away
- 7275 Colonial Street
Dearborn Heights, MI$359,700
1.45 miles away
- 25427 ELON DR
Dearborn Heights, MI$350,000
1.15 miles away

5948 Cambourne Road
Dearborn Heights, MI
LIGHTBOX-IMAGES


