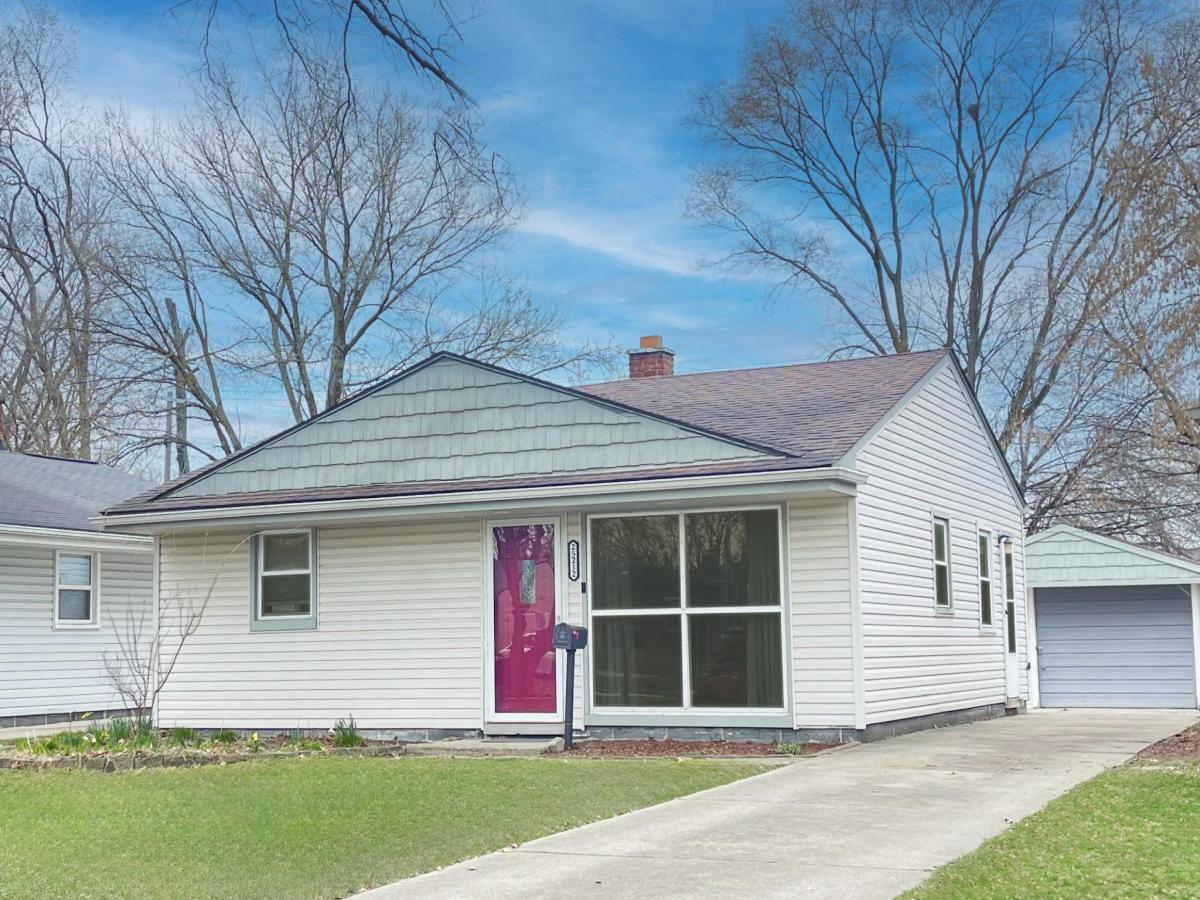Updated 3 bedroom, across from park, walking distance to schools!
Exposed vaulted ceiling beams stretch across the kitchen and living rooms, providing a unique modern vibe and spacious feel. Great open floor plan with an appealing eat-in kitchen, updated bedrooms, and an oversized master bedroom (currently used as a family room). This home was fully updated in 2019, and new central air and HVAC units were installed in 2022.
Outside you’ll find plenty of room for hosting guests! The sliding door leads to a patio and a deep, fully fenced backyard. Just beyond the 16X32 garage is an ultra-private fire pit area complete with pea stone and pavers. The garage itself has new trusses and was recently finished with corrugated aluminum interior. The garage also offers a semi-finished 12X16 room ready to become your next hobby or workshop.
Schedule your showing TODAY, this gem won’t be on the market long!
Exposed vaulted ceiling beams stretch across the kitchen and living rooms, providing a unique modern vibe and spacious feel. Great open floor plan with an appealing eat-in kitchen, updated bedrooms, and an oversized master bedroom (currently used as a family room). This home was fully updated in 2019, and new central air and HVAC units were installed in 2022.
Outside you’ll find plenty of room for hosting guests! The sliding door leads to a patio and a deep, fully fenced backyard. Just beyond the 16X32 garage is an ultra-private fire pit area complete with pea stone and pavers. The garage itself has new trusses and was recently finished with corrugated aluminum interior. The garage also offers a semi-finished 12X16 room ready to become your next hobby or workshop.
Schedule your showing TODAY, this gem won’t be on the market long!
Property Details
Price:
$180,000
MLS #:
20240020103
Status:
Pending
Beds:
3
Baths:
1
Type:
Single Family
Subtype:
Single Family Residence
Subdivision:
INDUSTRIAL CENTER SUB
Neighborhood:
05091 – Dearborn Heights
Listed Date:
Apr 1, 2024
Finished Sq Ft:
1,028
Lot Size:
5,227 sqft / 0.12 acres (approx)
Year Built:
1954
See this Listing
Schools
School District:
Westwood
Interior
Appliances
Dishwasher, Dryer, FreeStandingGasOven, FreeStandingRefrigerator, StainlessSteelAppliances, Washer
Bathrooms
1 Full Bathroom
Cooling
Ceiling Fans, Central Air
Heating
ENERGYSTAR Qualified Furnace Equipment, Forced Air, Natural Gas
Laundry Features
Electric Dryer Hookup, Washer Hookup
Exterior
Architectural Style
Ranch
Construction Materials
Vinyl Siding
Parking Features
TwoCarGarage, Detached, ElectricityinGarage, GarageFacesFront, WorkshopInGarage
Financial
Taxes
$2,095
Map
Community
- Address25212 LEHIGH ST Dearborn Heights MI
- SubdivisionINDUSTRIAL CENTER SUB
- CityDearborn Heights
- CountyWayne
- Zip Code48125
Market Summary
Current real estate data for Single Family in Dearborn Heights as of Jan 19, 2026
101
Single Family Listed
75
Avg DOM
162
Avg $ / SqFt
$262,816
Avg List Price
Property Summary
- Located in the INDUSTRIAL CENTER SUB subdivision, 25212 LEHIGH ST Dearborn Heights MI is a Single Family for sale in Dearborn Heights, MI, 48125. It is listed for $180,000 and features 3 beds, 1 baths, and has approximately 1,028 square feet of living space, and was originally constructed in 1954. The current price per square foot is $175. The average price per square foot for Single Family listings in Dearborn Heights is $162. The average listing price for Single Family in Dearborn Heights is $262,816. To schedule a showing of MLS#20240020103 at 25212 LEHIGH ST in Dearborn Heights, MI, contact your LoChirco Realty, LLC agent at 586-321-9997.
Similar Listings Nearby

25212 LEHIGH ST
Dearborn Heights, MI

