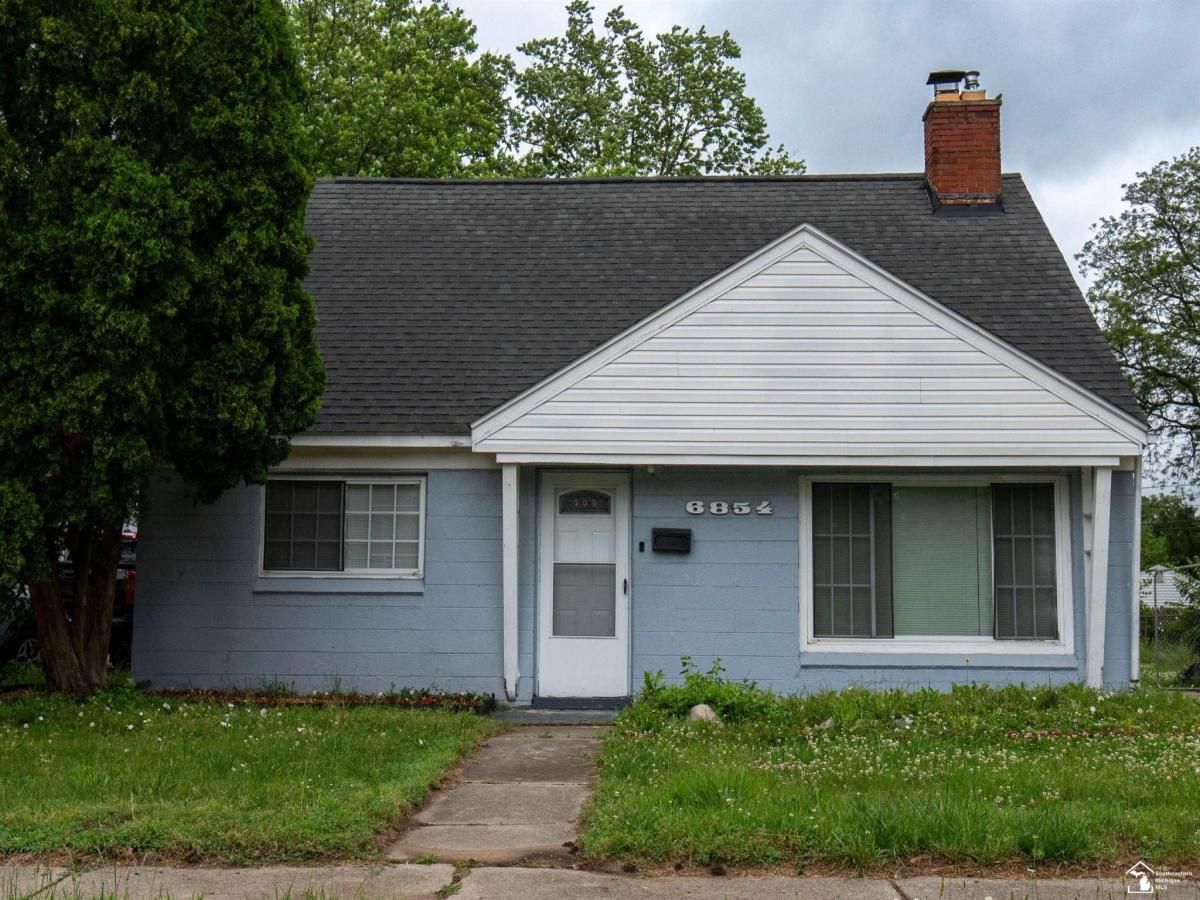Charming & Spacious Ranch in Sought-After Dearborn Heights – Crestwood Schools! Welcome to your future home, a delightful and well-kept ranch nestled in one of Dearborn Heights’ most desirable neighborhoods. Whether you’re a growing family, first-time buyer, or simply looking to downsize without compromise, this inviting home offers comfort, convenience, and endless potential. Step inside to discover a sun-filled living room with large windows that fill the space with warm natural light, perfect for relaxing with family or hosting guests. The layout flows easily into the kitchen, which offers a solid foundation and generous cabinet space, just waiting for your modern updates to make it the true heart of the home. With a little imagination, this space can be transformed into a stylish and functional hub for cooking, dining, and gathering.
This home features three comfortable bedrooms. The third bedroom includes a versatile bonus room-ideal for a home office, walk-in closet, nursery, gym, or even a private lounge. You’ll love the flexibility this space offers, no matter your lifestyle. Outside, the wide concrete driveway provides ample parking for multiple vehicles or even recreational vehicles. The oversized 2.5-car garage is a standout feature, offering plenty of room for storage, hobbies, tools, or even your dream workshop. Located in the prestigious Crestwood School District. You’re also just minutes from popular local amenities including Rouge Park, Warren Valley Golf Course, shopping centers, restaurants, and major highways, making daily commutes and weekend outings a breeze. Whether you’re looking for a move-in ready home with great bones or a place to renovate and make your own, this property offers incredible value and endless opportunity in a fantastic location. Don’t miss your chance to own a home in this vibrant, well-connected community! Home is being sold AS-IS. Buyer to assume responsibility for obtaining the Certificate of Occupancy
This home features three comfortable bedrooms. The third bedroom includes a versatile bonus room-ideal for a home office, walk-in closet, nursery, gym, or even a private lounge. You’ll love the flexibility this space offers, no matter your lifestyle. Outside, the wide concrete driveway provides ample parking for multiple vehicles or even recreational vehicles. The oversized 2.5-car garage is a standout feature, offering plenty of room for storage, hobbies, tools, or even your dream workshop. Located in the prestigious Crestwood School District. You’re also just minutes from popular local amenities including Rouge Park, Warren Valley Golf Course, shopping centers, restaurants, and major highways, making daily commutes and weekend outings a breeze. Whether you’re looking for a move-in ready home with great bones or a place to renovate and make your own, this property offers incredible value and endless opportunity in a fantastic location. Don’t miss your chance to own a home in this vibrant, well-connected community! Home is being sold AS-IS. Buyer to assume responsibility for obtaining the Certificate of Occupancy
Property Details
Price:
$185,000
MLS #:
20251013966
Status:
Active
Beds:
3
Baths:
1
Address:
8476 Robindale Avenue
Type:
Single Family
Subtype:
Single Family Residence
Subdivision:
HAWTHORNE GOLF VIEW SUB
Neighborhood:
05091 – Dearborn Heights
City:
Dearborn Heights
Listed Date:
Jul 4, 2025
State:
MI
Finished Sq Ft:
1,304
ZIP:
48127
Year Built:
1958
See this Listing
I’m a first-generation American with Italian roots. My journey combines family, real estate, and the American dream. Raised in a loving home, I embraced my Italian heritage and studied in Italy before returning to the US. As a mother of four, married for 30 years, my joy is family time. Real estate runs in my blood, inspired by my parents’ success in the industry. I earned my real estate license at 18, learned from a mentor at Century 21, and continued to grow at Remax. In 2022, I became the…
More About LiaMortgage Calculator
Schools
School District:
Crestwood
Interior
Bathrooms
1 Full Bathroom
Cooling
Central Air
Heating
Forced Air, Natural Gas
Laundry Features
Laundry Room
Exterior
Architectural Style
Ranch
Construction Materials
Brick, Vinyl Siding
Parking Features
Twoand Half Car Garage, Detached, Driveway
Roof
Asphalt
Financial
Taxes
$2,136
Map
Community
- Address8476 Robindale Avenue Dearborn Heights MI
- SubdivisionHAWTHORNE GOLF VIEW SUB
- CityDearborn Heights
- CountyWayne
- Zip Code48127
Similar Listings Nearby
- 3454 McKinley Street
Dearborn, MI$240,000
4.95 miles away
- 13944 Archdale Street
Detroit, MI$240,000
4.23 miles away
- 16216 Greenview Avenue
Detroit, MI$240,000
4.98 miles away
- 20979 Audette Street
Dearborn, MI$239,900
4.89 miles away
- 22350 Military Street
Dearborn, MI$239,900
4.11 miles away
- 6854 Fenton ST
Dearborn Heights, MI$239,500
1.12 miles away
- 14056 Saint Marys Street
Detroit, MI$239,000
4.73 miles away
- 6431 CENTRALIA Street
Dearborn Heights, MI$235,000
1.39 miles away
- 3412 Vassar Street
Dearborn, MI$234,900
4.85 miles away
- 18675 Bretton Drive
Detroit, MI$229,000
4.74 miles away

8476 Robindale Avenue
Dearborn Heights, MI
LIGHTBOX-IMAGES


