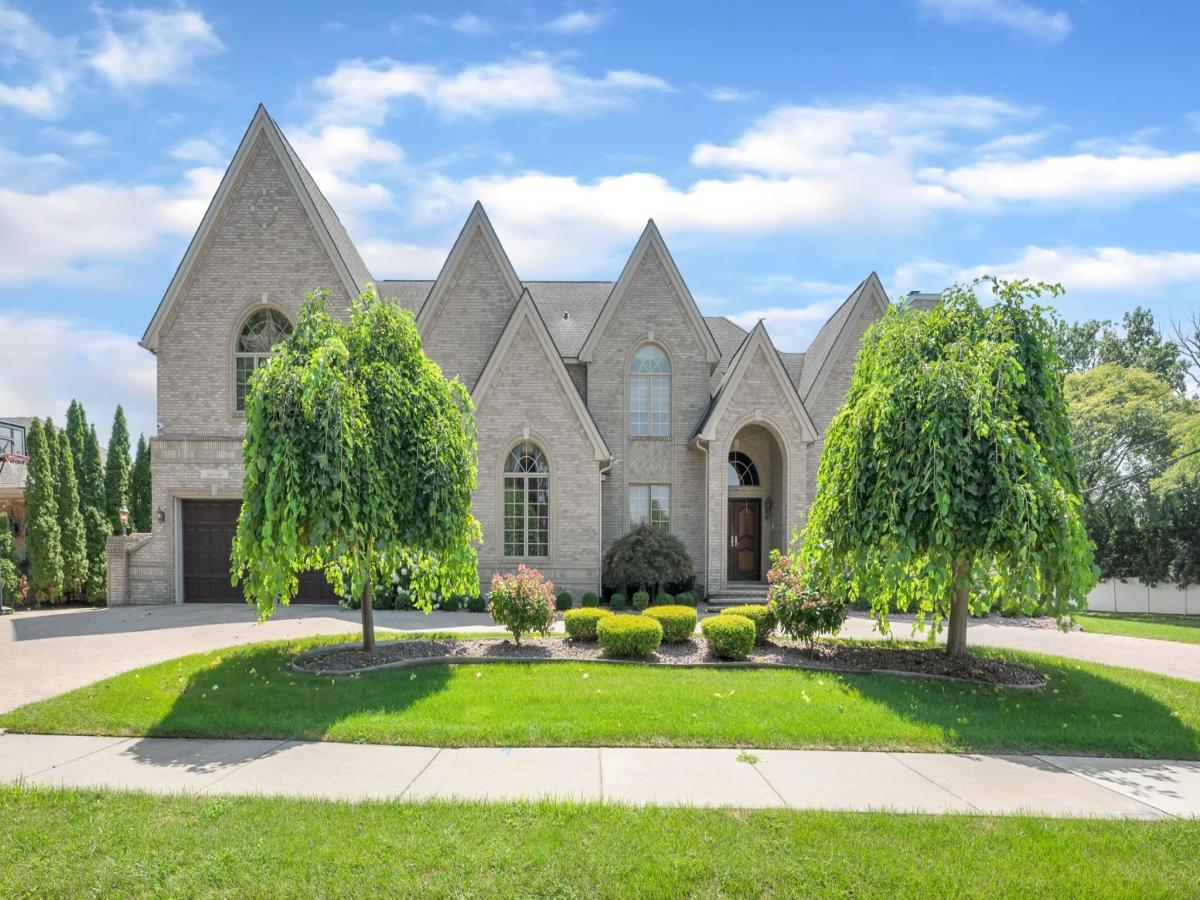Stunning 5-Bedroom Estate with Pool and Luxury Features
Built in 2004, this exquisite 5-bedroom, 6.2-bathroom residence offers over 6,000 square feet of refined living space and a thoughtfully designed open floor plan. The main level boasts a grand living room, formal dining room, and inviting family room—each with its own elegant fireplace—perfect for both everyday comfort and entertaining.
The gourmet kitchen is a chef’s dream, featuring a spacious island with built-in appliances, ideal for hosting and casual dining. A private library/home office and a first-floor guest suite with full bath offer added convenience and flexibility. The sun-filled four-season room, complete with its own full bath, provides the perfect space for relaxation or entertaining guests.
Additional highlights include a first-floor laundry room and a fully finished basement with a large recreation area, exercise room, and full bathroom—perfect for entertaining or unwinding at home.
Outside, the expansive backyard is designed for enjoyment, featuring a beautiful inground pool and built-in barbecue area. A circular driveway and attached 4-car garage complete this impressive property with ample parking and storage.
With fireplaces in the living room, family room, and primary suite, this home combines elegance and comfort in every detail. A must-see for those seeking luxury, space, and timeless style.
Built in 2004, this exquisite 5-bedroom, 6.2-bathroom residence offers over 6,000 square feet of refined living space and a thoughtfully designed open floor plan. The main level boasts a grand living room, formal dining room, and inviting family room—each with its own elegant fireplace—perfect for both everyday comfort and entertaining.
The gourmet kitchen is a chef’s dream, featuring a spacious island with built-in appliances, ideal for hosting and casual dining. A private library/home office and a first-floor guest suite with full bath offer added convenience and flexibility. The sun-filled four-season room, complete with its own full bath, provides the perfect space for relaxation or entertaining guests.
Additional highlights include a first-floor laundry room and a fully finished basement with a large recreation area, exercise room, and full bathroom—perfect for entertaining or unwinding at home.
Outside, the expansive backyard is designed for enjoyment, featuring a beautiful inground pool and built-in barbecue area. A circular driveway and attached 4-car garage complete this impressive property with ample parking and storage.
With fireplaces in the living room, family room, and primary suite, this home combines elegance and comfort in every detail. A must-see for those seeking luxury, space, and timeless style.
Property Details
Price:
$1,700,000
MLS #:
20250023020
Status:
Active
Beds:
5
Baths:
8
Address:
21355 Hickorywood CRT
Type:
Single Family
Subtype:
Single Family Residence
Subdivision:
DEARBORN VALLEY SUB
Neighborhood:
05091 – Dearborn Heights
City:
Dearborn Heights
Listed Date:
Apr 10, 2025
State:
MI
Finished Sq Ft:
8,449
ZIP:
48127
Lot Size:
20,473 sqft / 0.47 acres (approx)
Year Built:
2004
See this Listing
I’m a first-generation American with Italian roots. My journey combines family, real estate, and the American dream. Raised in a loving home, I embraced my Italian heritage and studied in Italy before returning to the US. As a mother of four, married for 30 years, my joy is family time. Real estate runs in my blood, inspired by my parents’ success in the industry. I earned my real estate license at 18, learned from a mentor at Century 21, and continued to grow at Remax. In 2022, I became the…
More About LiaMortgage Calculator
Schools
School District:
Dearborn
Interior
Appliances
Built In Refrigerator, Convection Oven, Dishwasher, Disposal, Double Oven, Dryer, Electric Cooktop, Microwave, Washer
Bathrooms
6 Full Bathrooms, 2 Half Bathrooms
Cooling
Ceiling Fans
Heating
Forced Air, Natural Gas
Exterior
Architectural Style
Colonial
Construction Materials
Brick, Stone
Exterior Features
Barbecue, Lighting, Permeable Paving
Parking Features
Four Car Garage, Attached, Circular Driveway, Garage Door Opener, Paver Block
Roof
Asphalt
Financial
Taxes
$19,112
Map
Community
- Address21355 Hickorywood CRT Dearborn Heights MI
- SubdivisionDEARBORN VALLEY SUB
- CityDearborn Heights
- CountyWayne
- Zip Code48127
Similar Listings Nearby

21355 Hickorywood CRT
Dearborn Heights, MI
LIGHTBOX-IMAGES

