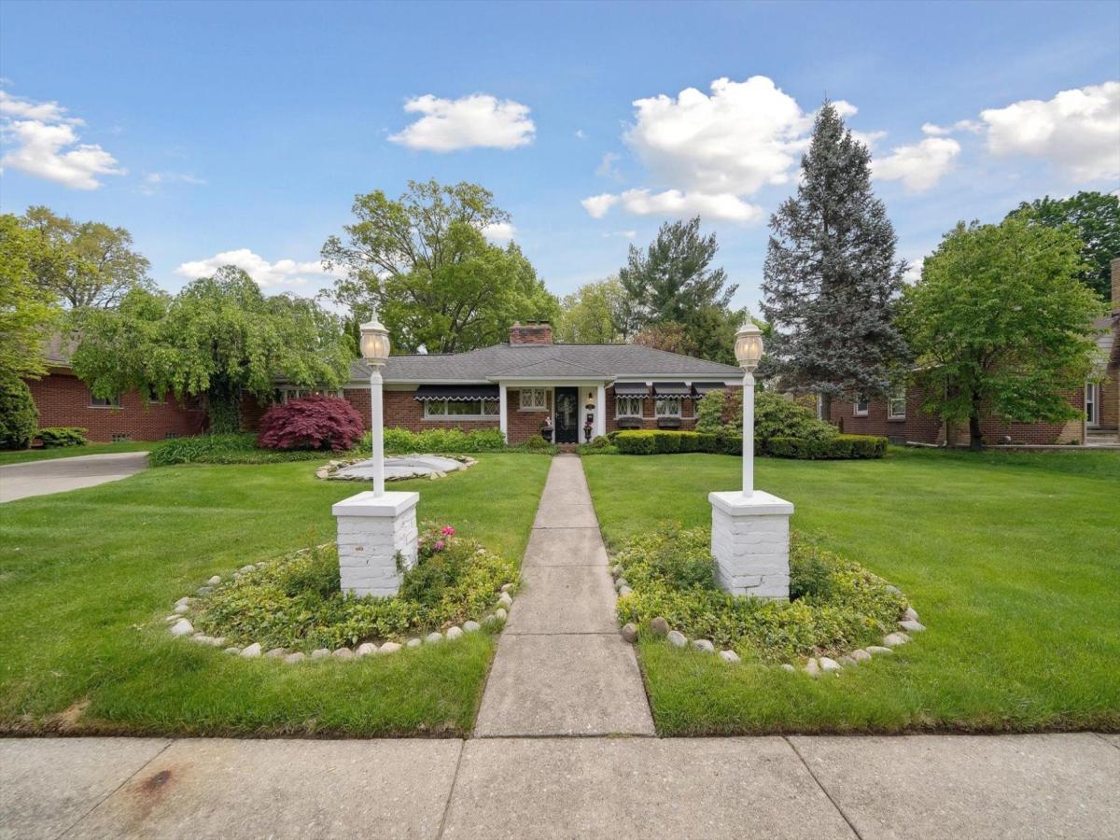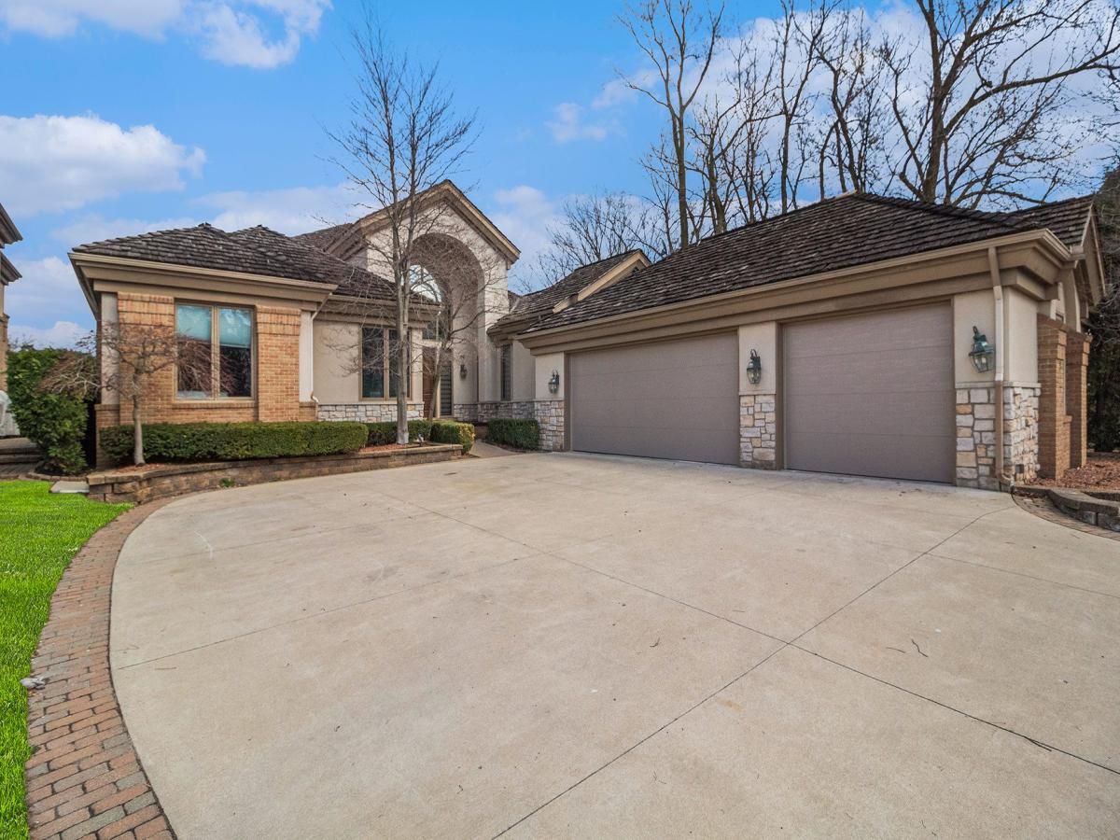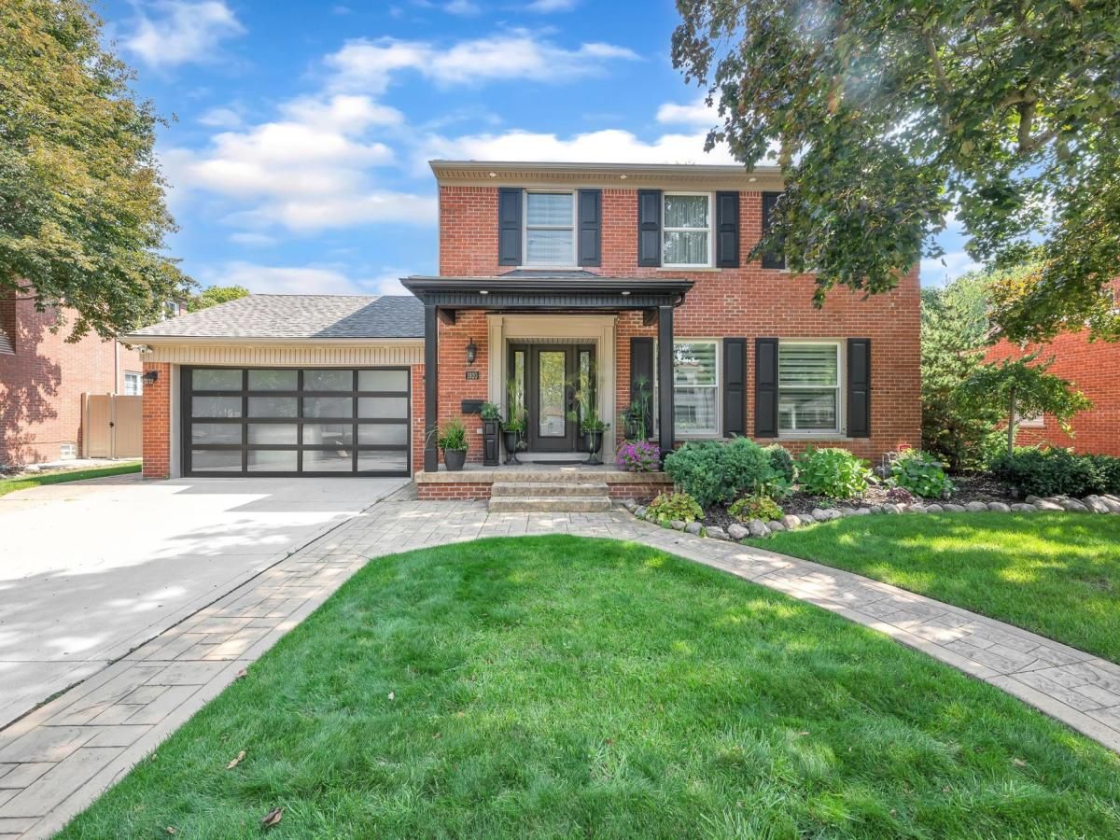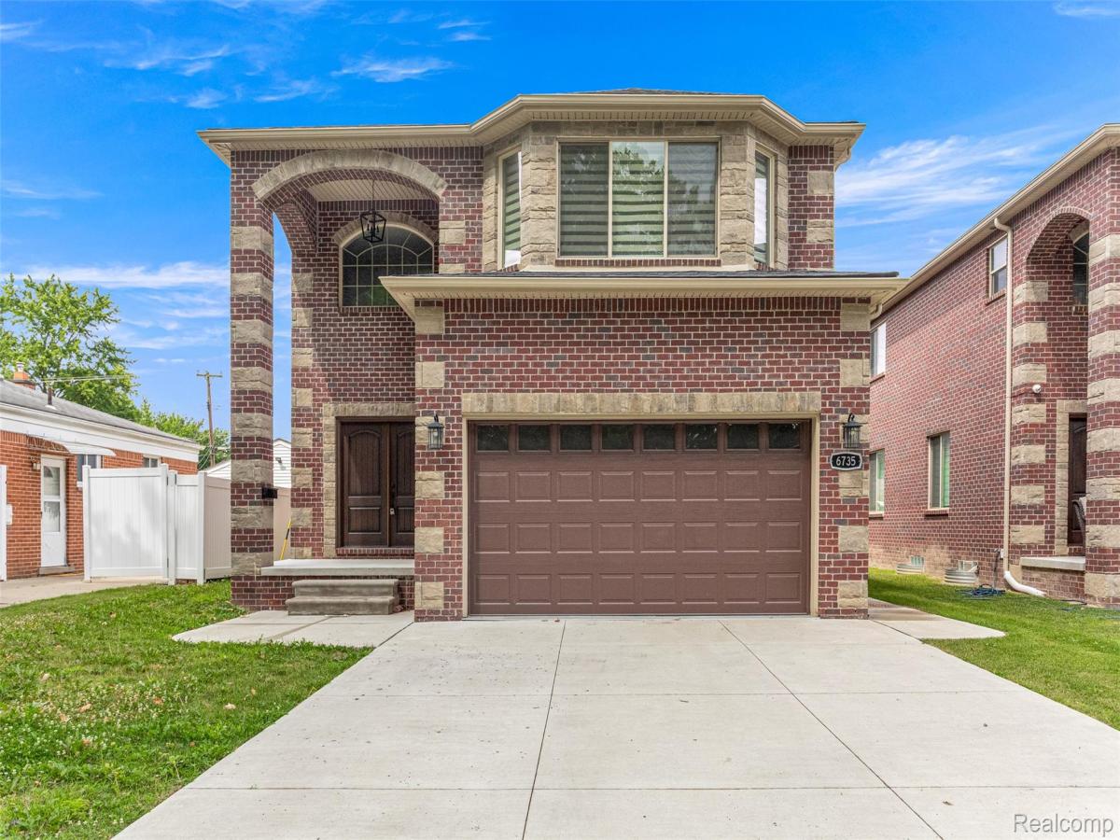Welcome to this beautifully updated and meticulously maintained residence offering over 3000 square feet of refined living space. Featuring 4 bedrooms, and 3 full baths plus a guest half bath. Step inside to find gorgeous travertine and natural hardwood floors flowing throughout. The heart of the home is the expansive family room, boasting soaring 18-ft ceilings and an abundance of natural light through Pella windows. The gourmet Thomasville kitchen is complete with built-in stainless-steel appliances, granite countertops, custom cabinetry. The enormous master suite offers a serene retreat with dual walk-in California closets and a spa like en-suite bath. Fully finished basement features a full kitchen, full bathroom and plenty of extra space. Situated on a large lot, the backyard is an oasis that was enjoyed for many years. Located in the sought-after Crestwood school District, this home is within walking distance to both the elementary and high schools, with convenient bus service to the middle school. This home truly doesn’t miss a beat, it’s what you’ve been waiting for and a whole lot more!
Listing agent will be present for all showings.
Full camera surveillance inside and outside the property.
BATVAI
Listing agent will be present for all showings.
Full camera surveillance inside and outside the property.
BATVAI
Property Details
Price:
$999,500
MLS #:
20251022933
Status:
Active
Beds:
4
Baths:
4
Address:
26155 TIMBER Trail
Type:
Single Family
Subtype:
Single Family Residence
Subdivision:
DEARBORN OAKS SUB NO 4
Neighborhood:
05091 – Dearborn Heights
City:
Dearborn Heights
Listed Date:
Aug 4, 2025
State:
MI
Finished Sq Ft:
4,289
ZIP:
48127
Year Built:
1973
See this Listing
I’m a first-generation American with Italian roots. My journey combines family, real estate, and the American dream. Raised in a loving home, I embraced my Italian heritage and studied in Italy before returning to the US. As a mother of four, married for 30 years, my joy is family time. Real estate runs in my blood, inspired by my parents’ success in the industry. I earned my real estate license at 18, learned from a mentor at Century 21, and continued to grow at Remax. In 2022, I became the…
More About LiaMortgage Calculator
Schools
School District:
Crestwood
Interior
Bathrooms
3 Full Bathrooms, 1 Half Bathroom
Heating
Forced Air, Natural Gas
Exterior
Architectural Style
Colonial
Construction Materials
Aluminum Siding, Brick
Parking Features
Two Car Garage, Attached
Financial
Taxes
$8,192
Map
Community
- Address26155 TIMBER Trail Dearborn Heights MI
- SubdivisionDEARBORN OAKS SUB NO 4
- CityDearborn Heights
- CountyWayne
- Zip Code48127
Similar Listings Nearby
- 511 S GULLEY RD
Dearborn, MI$1,100,000
0.95 miles away
- 180 Golfcrest Drive
Dearborn, MI$1,100,000
2.41 miles away
- 121 S Telegraph Road
Dearborn, MI$1,075,000
1.37 miles away
- 23511 Hollander Street
Dearborn, MI$929,900
1.53 miles away
- 2 PRESTWICK
Dearborn, MI$888,800
4.98 miles away
- 22324 Nowlin Street
Dearborn, MI$839,000
2.79 miles away
- 1920 Hawthorne ST
Dearborn, MI$819,900
2.24 miles away
- 6735 Norborne Avenue
Dearborn Heights, MI$799,999
1.19 miles away
- 500 BRENTWOOD DRIVE Drive
Dearborn, MI$799,900
2.56 miles away

26155 TIMBER Trail
Dearborn Heights, MI
LIGHTBOX-IMAGES





