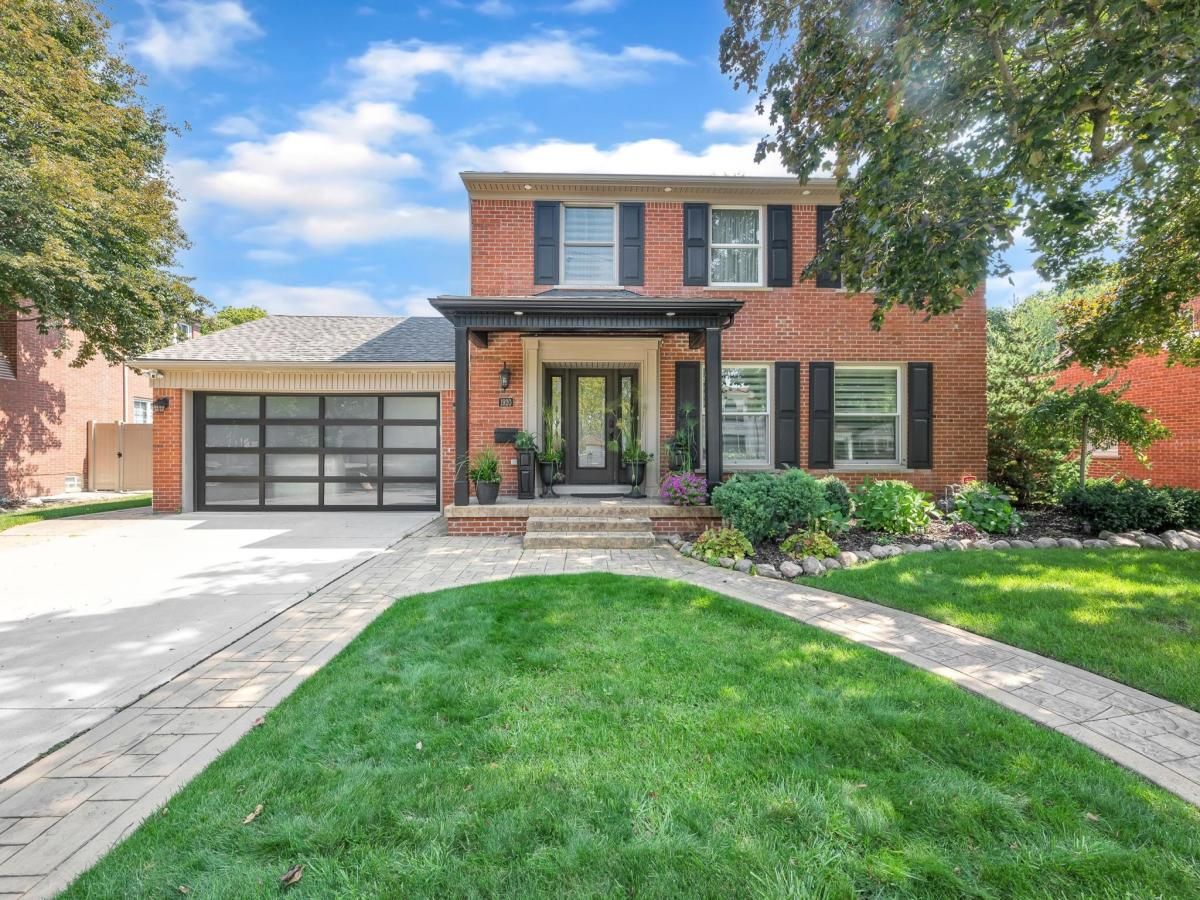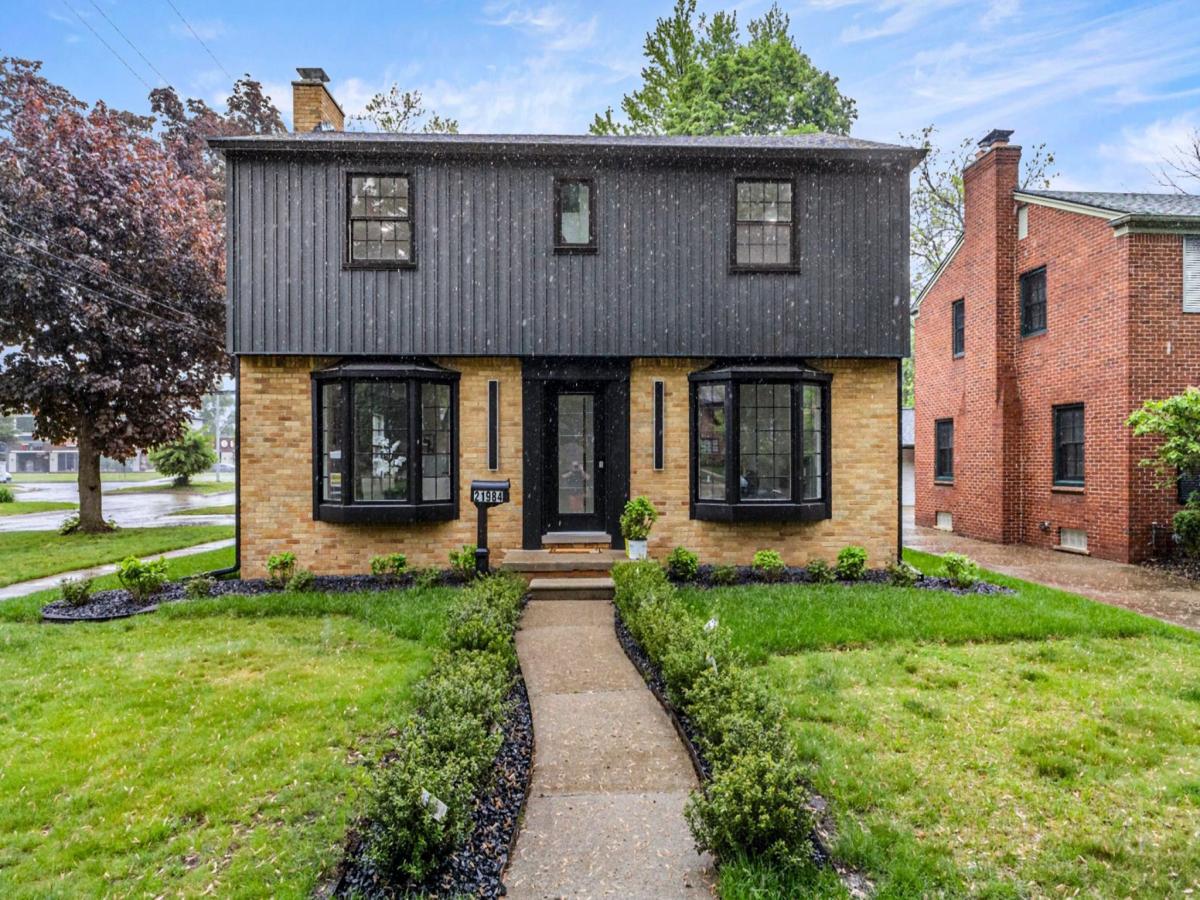This beautifully maintained two-story Colonial home boasts exceptional curb appeal with its classic architecture and lush
landscaped surroundings. A spacious foyer welcomes you inside, offering an elegant entryway that opens up to the second floor
and sets the tone for the home’s elegant interior. Upon entry, a bright and versatile office space—perfect for remote work or
easily convertible into a fifth bedroom—adds flexibility to the layout. The first floor also features a convenient laundry room and a
fully renovated half bath. The foyer flows effortlessly into a customized kitchen, complete with 42″ cabinets, granite countertops,
and a sunny breakfast nook. Adjacent is a large family room highlighted with vaulted ceiling, a fireplace, and sliding doors that
lead to a covered gazebo, ideal for outdoor relaxation amid beautiful flowers, plants, and a dedicated vegetable garden area. The
2nd floor embraces a serene primary bedroom along with primary full bathroom and three additional generously sized bedrooms,
complemented by a fully renovated bathroom designed with style and functionality in mind. The home also features a fully
finished basement offering additional living space, a full renovated bath, and endless possibilities for recreation. Classic,
comfortable, and updated throughout, this home is move-in ready and perfect for both everyday living and entertaining. Seller is providing the Certificate of Occupancy. Agent related to seller.
landscaped surroundings. A spacious foyer welcomes you inside, offering an elegant entryway that opens up to the second floor
and sets the tone for the home’s elegant interior. Upon entry, a bright and versatile office space—perfect for remote work or
easily convertible into a fifth bedroom—adds flexibility to the layout. The first floor also features a convenient laundry room and a
fully renovated half bath. The foyer flows effortlessly into a customized kitchen, complete with 42″ cabinets, granite countertops,
and a sunny breakfast nook. Adjacent is a large family room highlighted with vaulted ceiling, a fireplace, and sliding doors that
lead to a covered gazebo, ideal for outdoor relaxation amid beautiful flowers, plants, and a dedicated vegetable garden area. The
2nd floor embraces a serene primary bedroom along with primary full bathroom and three additional generously sized bedrooms,
complemented by a fully renovated bathroom designed with style and functionality in mind. The home also features a fully
finished basement offering additional living space, a full renovated bath, and endless possibilities for recreation. Classic,
comfortable, and updated throughout, this home is move-in ready and perfect for both everyday living and entertaining. Seller is providing the Certificate of Occupancy. Agent related to seller.
Property Details
Price:
$639,900
MLS #:
20251017900
Status:
Active
Beds:
4
Baths:
4
Address:
619 Kinloch Street
Type:
Single Family
Subtype:
Single Family Residence
Subdivision:
DEARBORN OAKS SUB 2
Neighborhood:
05091 – Dearborn Heights
City:
Dearborn Heights
Listed Date:
Jul 16, 2025
State:
MI
Finished Sq Ft:
3,318
ZIP:
48127
Year Built:
1968
See this Listing
I’m a first-generation American with Italian roots. My journey combines family, real estate, and the American dream. Raised in a loving home, I embraced my Italian heritage and studied in Italy before returning to the US. As a mother of four, married for 30 years, my joy is family time. Real estate runs in my blood, inspired by my parents’ success in the industry. I earned my real estate license at 18, learned from a mentor at Century 21, and continued to grow at Remax. In 2022, I became the…
More About LiaMortgage Calculator
Schools
School District:
Crestwood
Interior
Appliances
Built In Electric Oven, Built In Refrigerator, Dishwasher, Disposal, Dryer, Exhaust Fan, Gas Cooktop, Humidifier, Microwave, Range Hood, Self Cleaning Oven, Washer
Bathrooms
3 Full Bathrooms, 1 Half Bathroom
Cooling
Ceiling Fans, Central Air
Heating
Forced Air, Hot Water, Natural Gas
Exterior
Architectural Style
Colonial
Construction Materials
Brick
Parking Features
Two Car Garage, Attached, Electric Vehicle Charging Stations, Electricityin Garage, Garage Door Opener
Roof
Asphalt
Financial
Taxes
$5,466
Map
Community
- Address619 Kinloch Street Dearborn Heights MI
- SubdivisionDEARBORN OAKS SUB 2
- CityDearborn Heights
- CountyWayne
- Zip Code48127
Similar Listings Nearby
- 1920 Hawthorne ST
Dearborn, MI$819,900
2.29 miles away
- 500 BRENTWOOD DRIVE Drive
Dearborn, MI$799,900
2.54 miles away
- 7891 ROBINDALE Avenue
Dearborn Heights, MI$799,900
2.37 miles away
- 21984 WILDWOOD ST
Dearborn, MI$799,000
2.33 miles away
- 21975 WILDWOOD Street
Dearborn, MI$789,999
2.34 miles away
- 739 Kinloch Street
Dearborn Heights, MI$739,900
0.10 miles away
- 6038 Mayapple Drive
Troy, MI$729,900
3.50 miles away
- 23540 Wilson Avenue
Dearborn, MI$700,000
3.90 miles away
- 2051 N Gulley Road
Dearborn Heights, MI$699,999
0.81 miles away
- 830 S Brady Road
Dearborn, MI$639,900
2.86 miles away

619 Kinloch Street
Dearborn Heights, MI
LIGHTBOX-IMAGES




