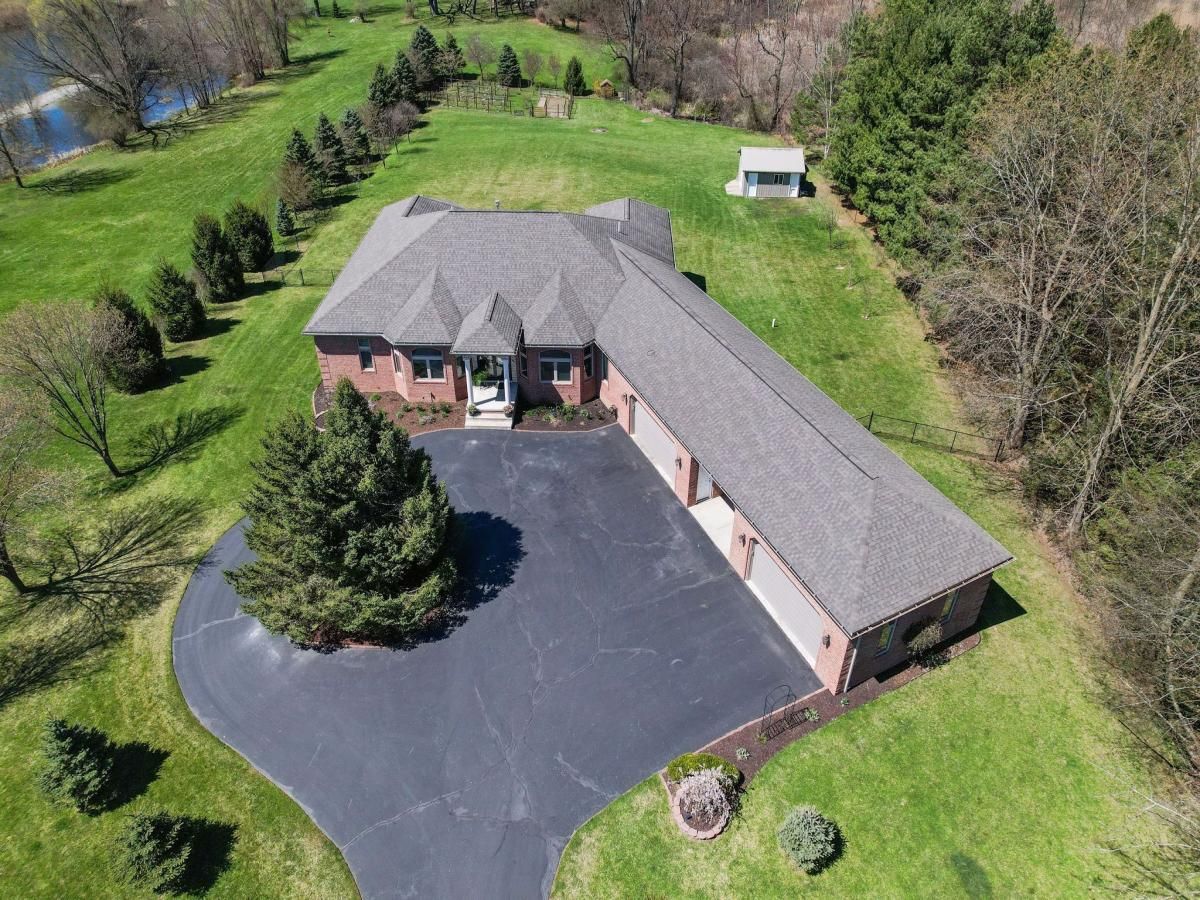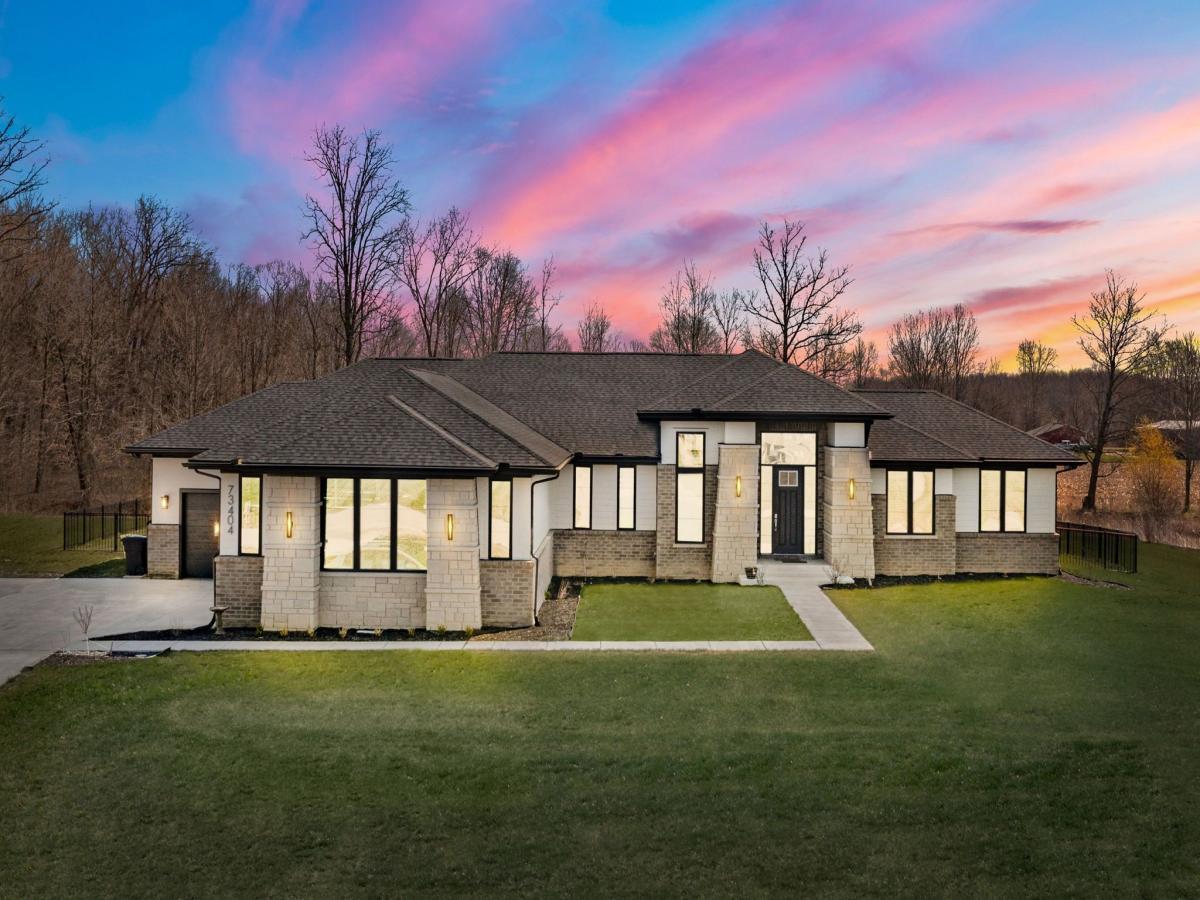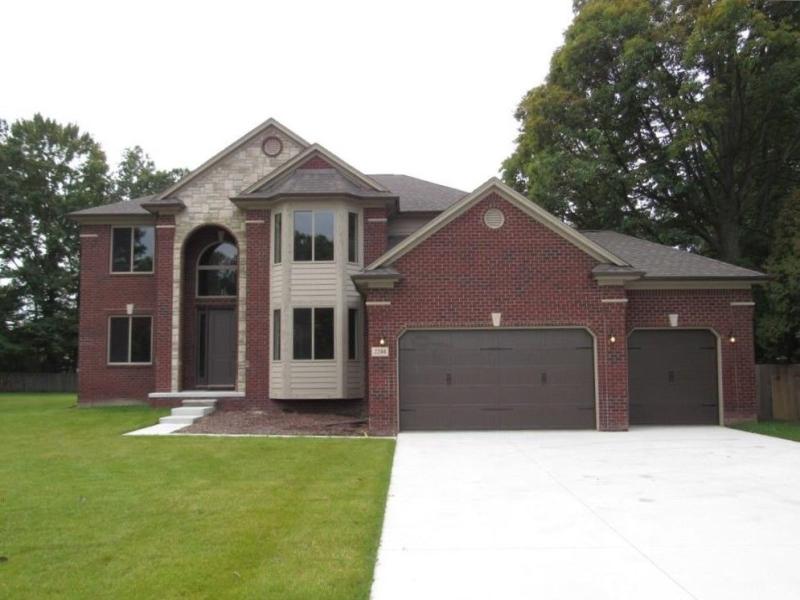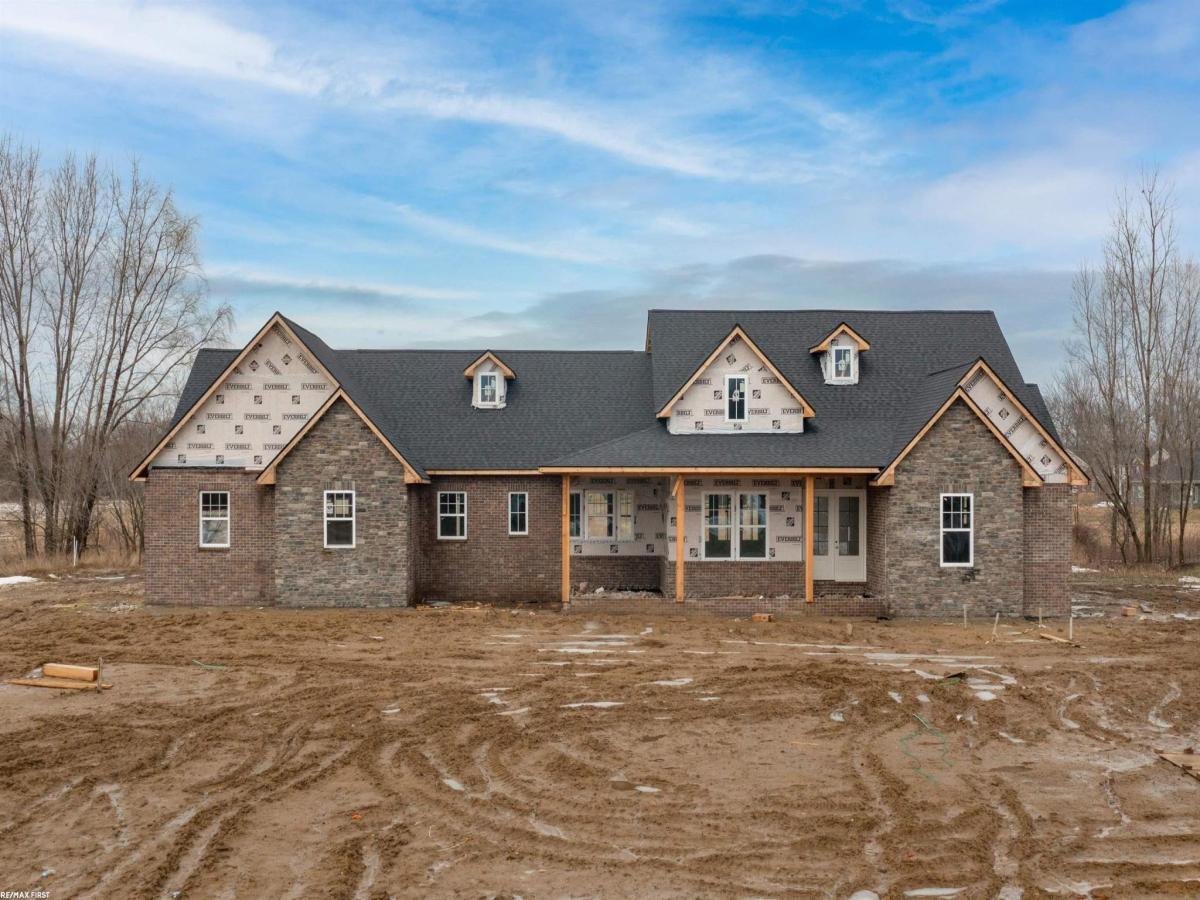Your *Dream Home* awaits! Discover refined living on 1.65 acres in the acclaimed Romeo School District. This custom-built 2022 home blends luxury, comfort, and functionality with every detail thoughtfully designed. Step inside to soaring 10-foot ceilings, stunning high-end finishes, and a modern open-concept layout that effortlessly connects the living, dining, and entertaining spaces-perfect for cozy nights in or hosting on a grand scale. The gourmet kitchen is a true showstopper, featuring an oversized island with bar seating, soft-close cabinetry, and premium Bertazzoni stainless steel appliances. A walk-in scullery offers additional prep space, a second stainless steel fridge, and access to a peaceful enclosed patio-ideal for morning coffee or evening cocktails. Beautiful hardwood floors carry into the expansive great room, complete with a cozy gas fireplace and large windows that flood the space with natural light. The first-floor primary suite is a private retreat, showcasing elegant crown molding, arched entryways, and a separate sitting area. The luxurious en-suite bath offers dual vanities, a spacious shower, and a walk-in closet with custom built-ins. Designed for convenience, the home includes first- and second-floor laundry rooms. Two upper level en-suites provide comfort and privacy for guests or family members, while the versatile loft can serve as an additional living area. Car enthusiasts and hobbyists will love the oversized 4.5-car garage, which also provides direct access to the full basement with 9-foot ceilings-perfect for storage, a home gym, or future finishing. Built with energy efficiency in mind, the home is insulated with dense-packed cellulose to keep utility costs low. Every detail has been meticulously crafted for modern living. Don’t miss your opportunity to own this exceptional home!
Property Details
Price:
$964,900
MLS #:
58050177993
Status:
Active
Beds:
3
Baths:
5
Address:
72460 Henry D DR
Type:
Single Family
Subtype:
Single Family Residence
Subdivision:
POND CREEK ESTATES
Neighborhood:
03011 – Bruce Twp
City:
Bruce
Listed Date:
Jun 11, 2025
State:
MI
Finished Sq Ft:
3,550
ZIP:
48065
Year Built:
2022
See this Listing
I’m a first-generation American with Italian roots. My journey combines family, real estate, and the American dream. Raised in a loving home, I embraced my Italian heritage and studied in Italy before returning to the US. As a mother of four, married for 30 years, my joy is family time. Real estate runs in my blood, inspired by my parents’ success in the industry. I earned my real estate license at 18, learned from a mentor at Century 21, and continued to grow at Remax. In 2022, I became the…
More About LiaMortgage Calculator
Schools
School District:
Romeo
Interior
Appliances
Dishwasher, Dryer, Microwave, Oven, Refrigerator, Range, Washer, Water Softener Rented
Bathrooms
3 Full Bathrooms, 2 Half Bathrooms
Cooling
Ceiling Fans, Central Air
Flooring
Ceramic Tile, Hardwood
Heating
Forced Air, Natural Gas
Exterior
Architectural Style
Split Level
Construction Materials
Brick
Parking Features
Four Car Garage, Attached, Electricityin Garage, Garage, Garage Door Opener, Side Entrance
Financial
Taxes
$13,068
Map
Community
- Address72460 Henry D DR Bruce MI
- SubdivisionPOND CREEK ESTATES
- CityBruce
- CountyMacomb
- Zip Code48065
Similar Listings Nearby
- 11599 ERINS WAY
Bruce, MI$1,175,000
3.33 miles away
- 7500 34 MILE RD
Bruce, MI$1,150,000
1.16 miles away
- 70799 Fisher RD
Bruce, MI$1,009,900
2.84 miles away
- 50011 Anita N Way
Macomb, MI$925,000
1.75 miles away
- 73404 CASTLE
Armada, MI$875,000
3.88 miles away
- 72859 SORREL DR
Bruce, MI$849,000
0.98 miles away
- 50011 Anita N Way
Macomb, MI$825,000
1.77 miles away
- 12551 Bugle Lk DR
Bruce, MI$824,900
1.60 miles away
- 72780 Old Farm TRL
Armada, MI$750,000
4.04 miles away

72460 Henry D DR
Bruce, MI
LIGHTBOX-IMAGES




































































































































































































































