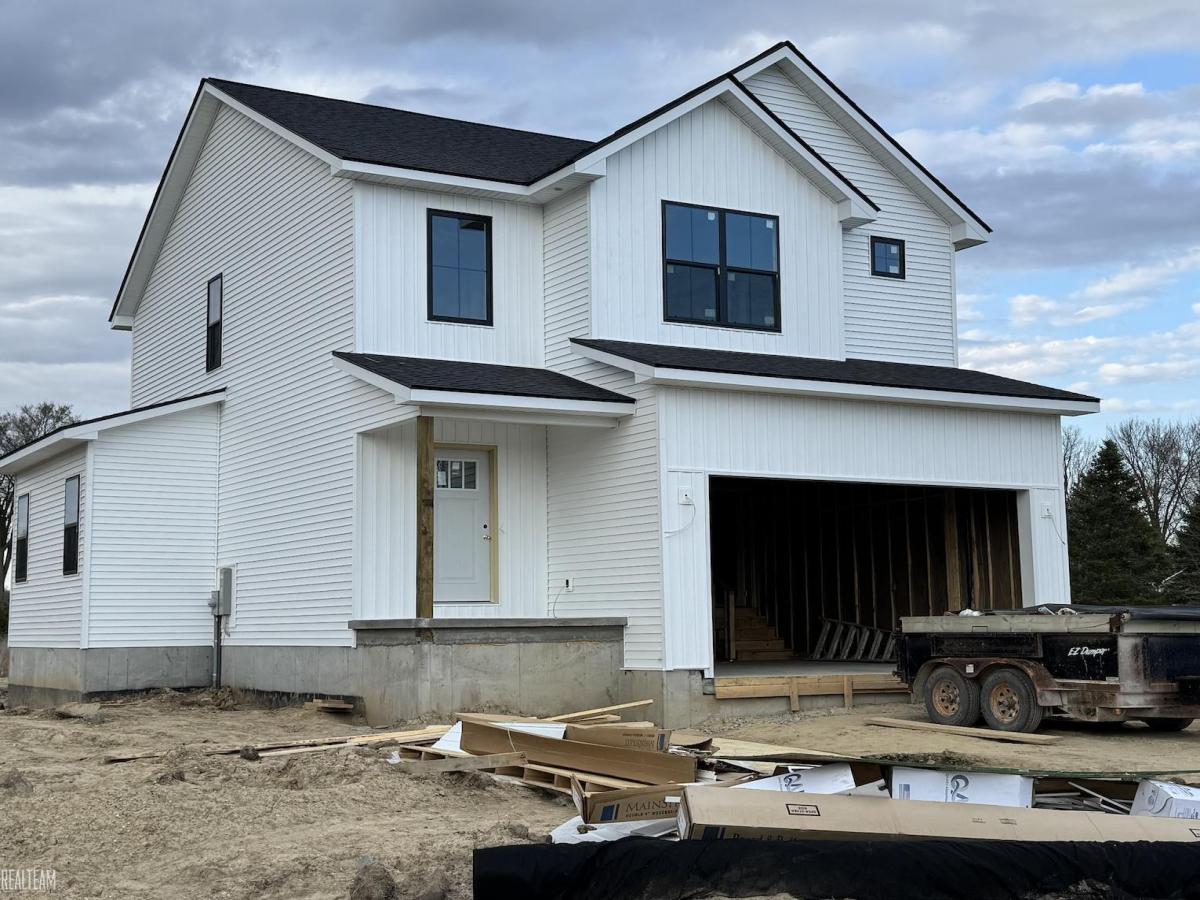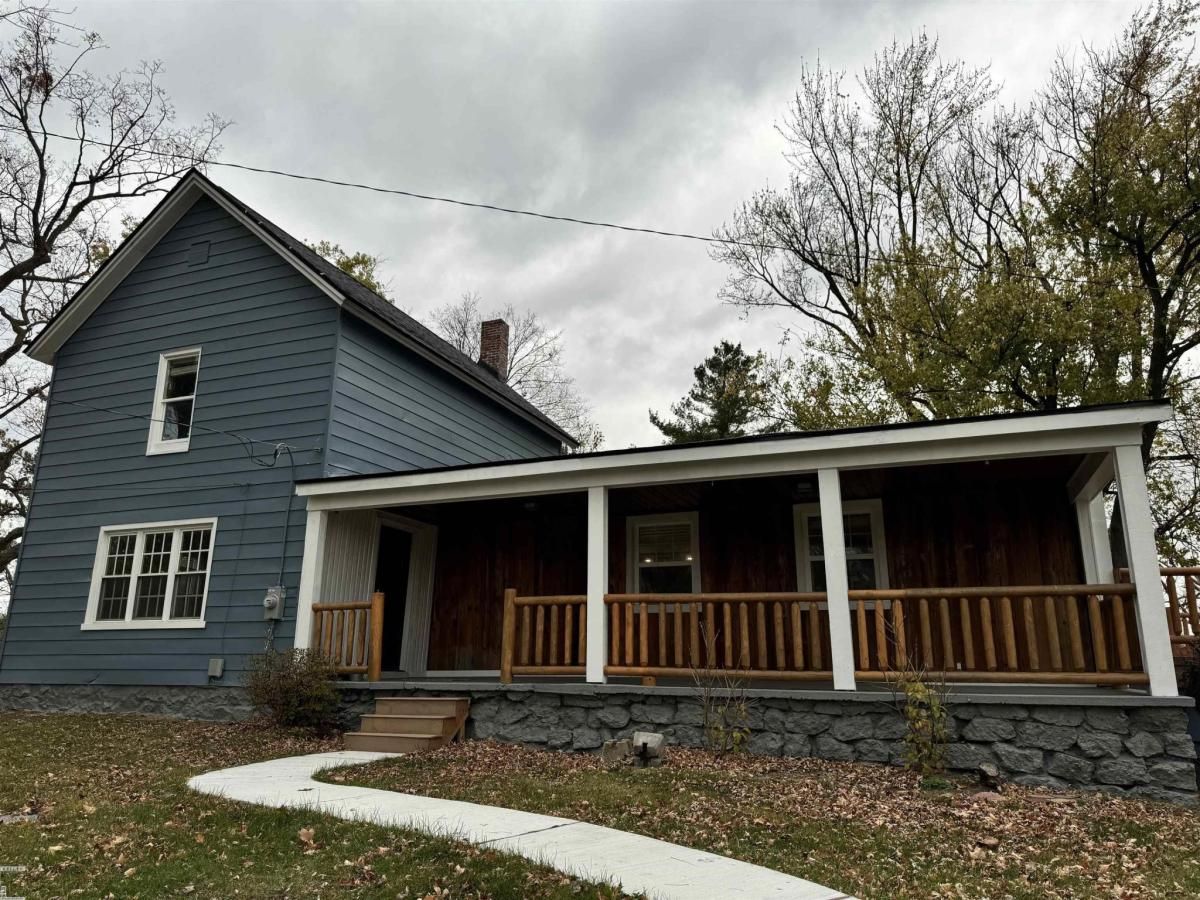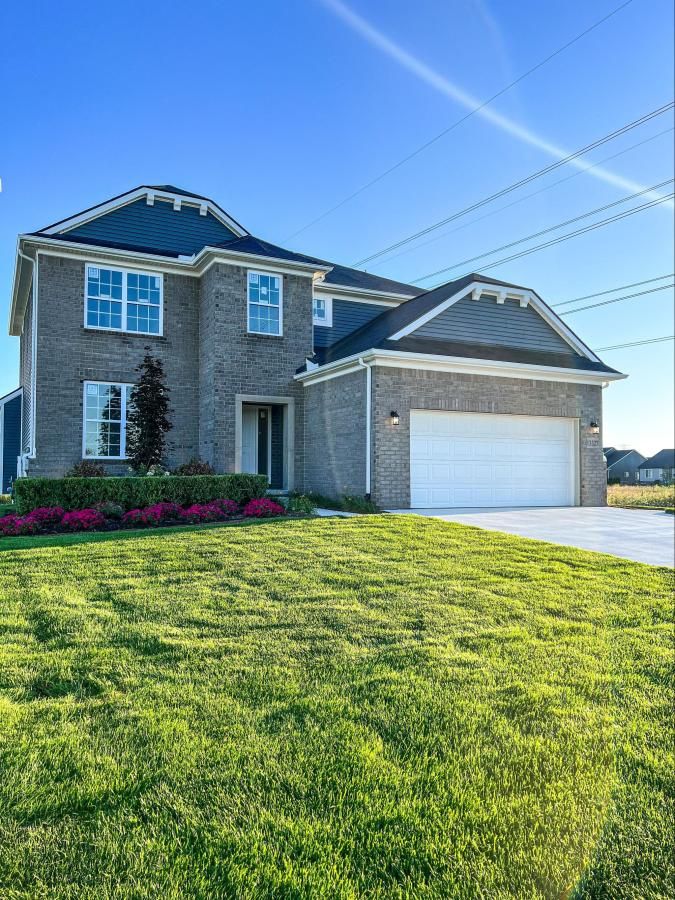ABSOLUTELY GORGEOUS BI-LEVEL HOME IN A PARK-LIKE SETTING!
Step into this beautifully maintained home featuring an open-concept layout with a spacious great room, dining area, and kitchen—flooded with natural light and adorned with stunning hardwood floors. Start your mornings with coffee on the balcony as the sun rises, and wind down in the evening on the back deck overlooking a serene, tree-lined yard for ultimate privacy.
Upstairs, you’ll find three generously sized bedrooms, all with newer carpeting and fresh paint. The primary suite boasts a large double closet and a newly remodeled en-suite bathroom.
The lower level offers an incredible entertaining space with a large great room, a newly added half bath, and ample storage. The extra-deep 2.5-car garage provides even more room for storage or a workshop area.
New roof and gutter guards (2022), new A/C (2025), master bath (2022)
Located close to parks, shopping, and the charming restaurants of downtown Romeo, this is a home you won’t want to miss!
Step into this beautifully maintained home featuring an open-concept layout with a spacious great room, dining area, and kitchen—flooded with natural light and adorned with stunning hardwood floors. Start your mornings with coffee on the balcony as the sun rises, and wind down in the evening on the back deck overlooking a serene, tree-lined yard for ultimate privacy.
Upstairs, you’ll find three generously sized bedrooms, all with newer carpeting and fresh paint. The primary suite boasts a large double closet and a newly remodeled en-suite bathroom.
The lower level offers an incredible entertaining space with a large great room, a newly added half bath, and ample storage. The extra-deep 2.5-car garage provides even more room for storage or a workshop area.
New roof and gutter guards (2022), new A/C (2025), master bath (2022)
Located close to parks, shopping, and the charming restaurants of downtown Romeo, this is a home you won’t want to miss!
Property Details
Price:
$429,900
MLS #:
20250035614
Status:
Active Under Contract
Beds:
3
Baths:
3
Address:
11207 PATTY ANN LN
Type:
Single Family
Subtype:
Single Family Residence
Subdivision:
ORCHARD HILLS
Neighborhood:
03011 – Bruce Twp
City:
Bruce
Listed Date:
May 20, 2025
State:
MI
Finished Sq Ft:
2,555
ZIP:
48065
Lot Size:
40,075 sqft / 0.92 acres (approx)
Year Built:
1979
See this Listing
I’m a first-generation American with Italian roots. My journey combines family, real estate, and the American dream. Raised in a loving home, I embraced my Italian heritage and studied in Italy before returning to the US. As a mother of four, married for 30 years, my joy is family time. Real estate runs in my blood, inspired by my parents’ success in the industry. I earned my real estate license at 18, learned from a mentor at Century 21, and continued to grow at Remax. In 2022, I became the…
More About LiaMortgage Calculator
Schools
School District:
Romeo
Interior
Appliances
Dishwasher, Disposal, Dryer, Free Standing Electric Oven, Free Standing Refrigerator, Microwave, Range Hood, Stainless Steel Appliances, Washer
Bathrooms
2 Full Bathrooms, 1 Half Bathroom
Cooling
Ceiling Fans, Central Air
Heating
Forced Air, Natural Gas
Exterior
Architectural Style
Split Level
Construction Materials
Brick
Exterior Features
Balcony, Gutter Guard System
Other Structures
Sheds
Parking Features
Twoand Half Car Garage, Attached
Roof
Asphalt
Financial
Taxes
$3,629
Map
Community
- Address11207 PATTY ANN LN Bruce MI
- SubdivisionORCHARD HILLS
- CityBruce
- CountyMacomb
- Zip Code48065
Similar Listings Nearby
- 15659 Reid RD
Armada, MI$550,000
4.74 miles away
- 11964 Timber Court
Bruce, MI$506,375
0.55 miles away
- 15250 34 Mile RD
Armada, MI$499,999
2.72 miles away
- 79130 Van Dyke RDS
Bruce, MI$499,000
4.33 miles away
- 13327 DEMIL DR
Bruce, MI$464,990
1.25 miles away
- 20195 32 Mile RD
Armada, MI$380,000
4.99 miles away
- 11326 33 Mile RD
Bruce, MI$374,000
0.24 miles away

11207 PATTY ANN LN
Bruce, MI
LIGHTBOX-IMAGES






























































































































