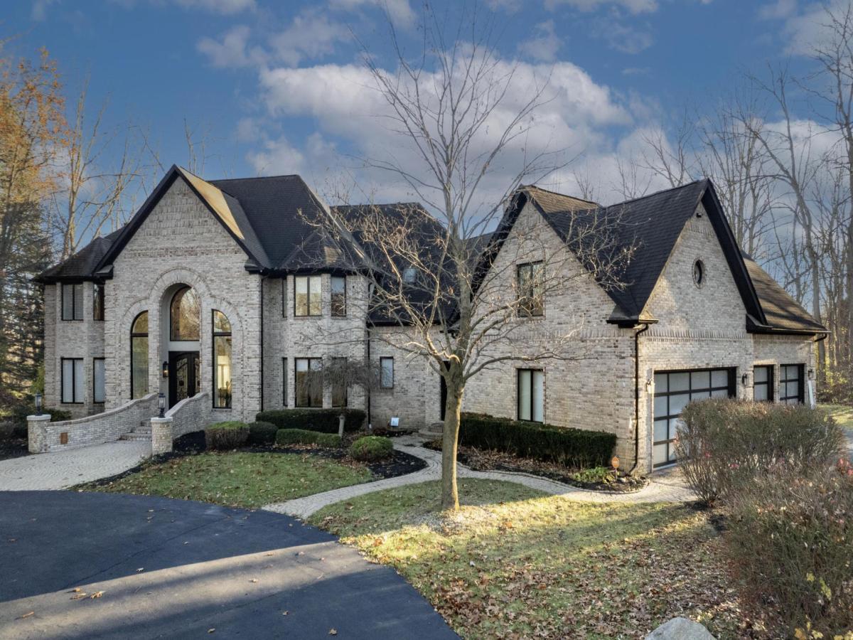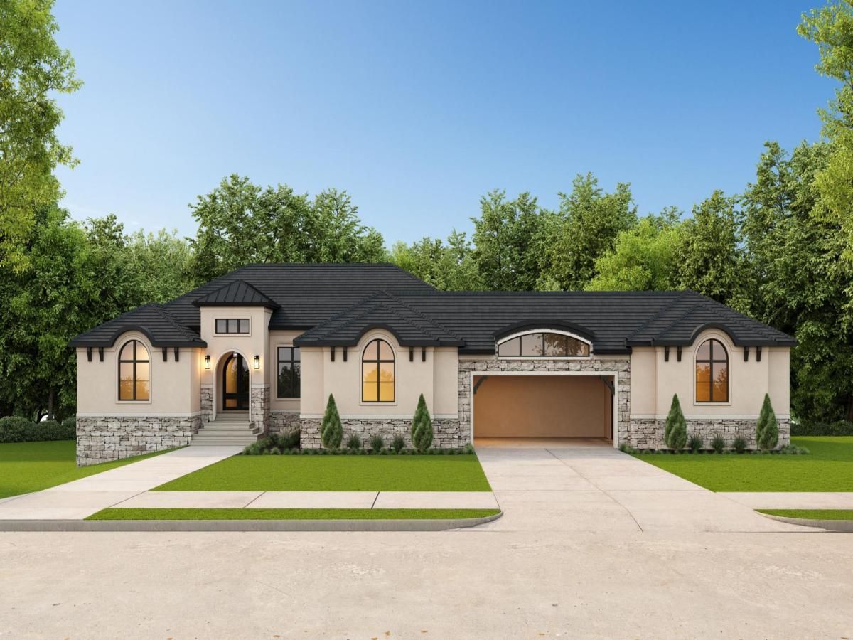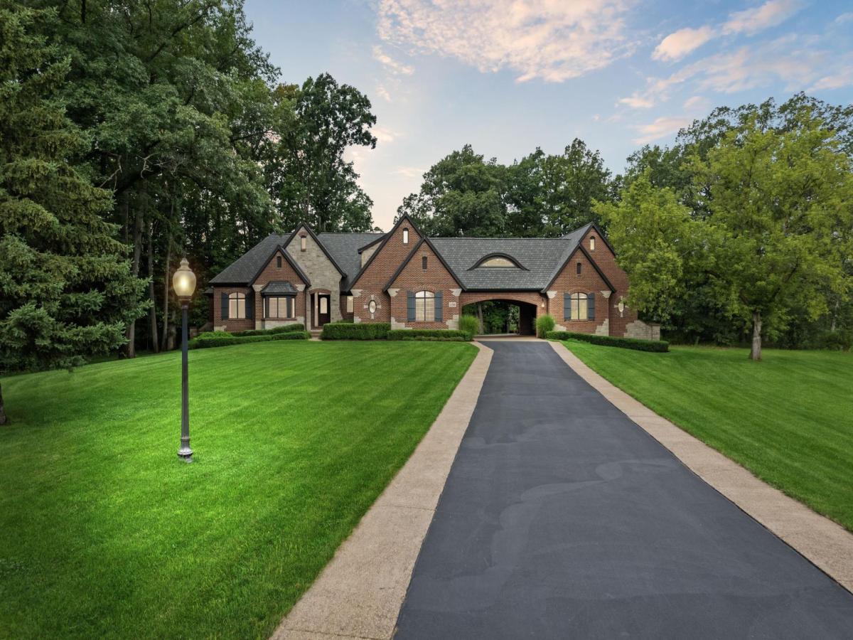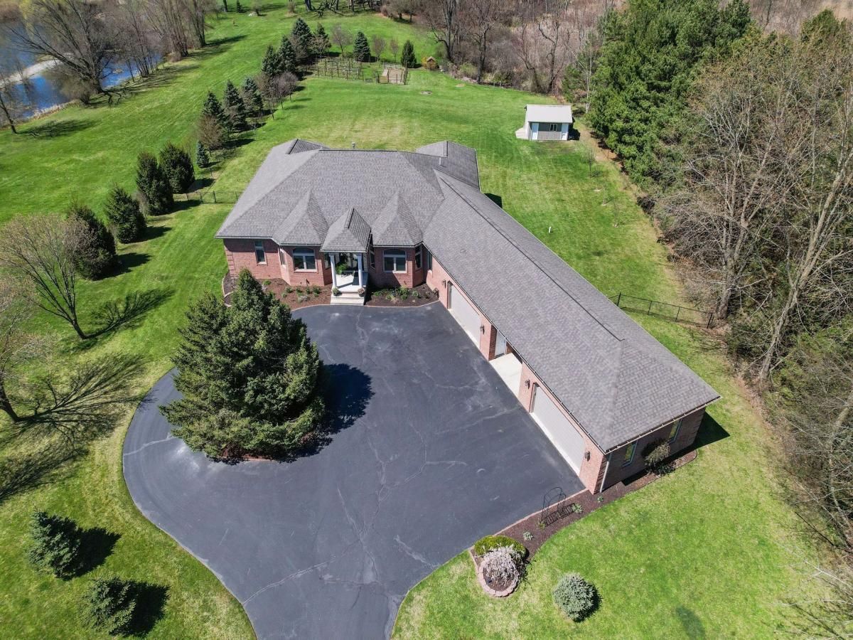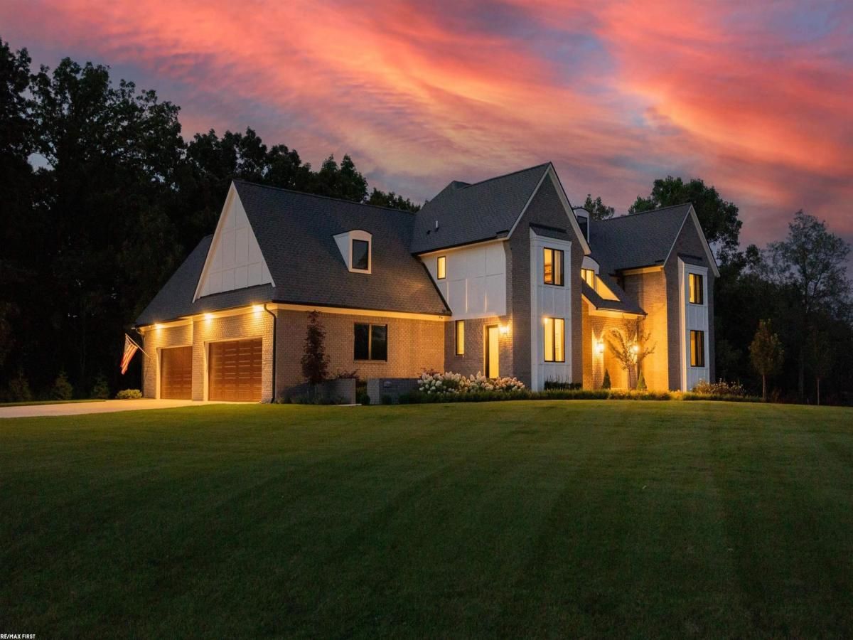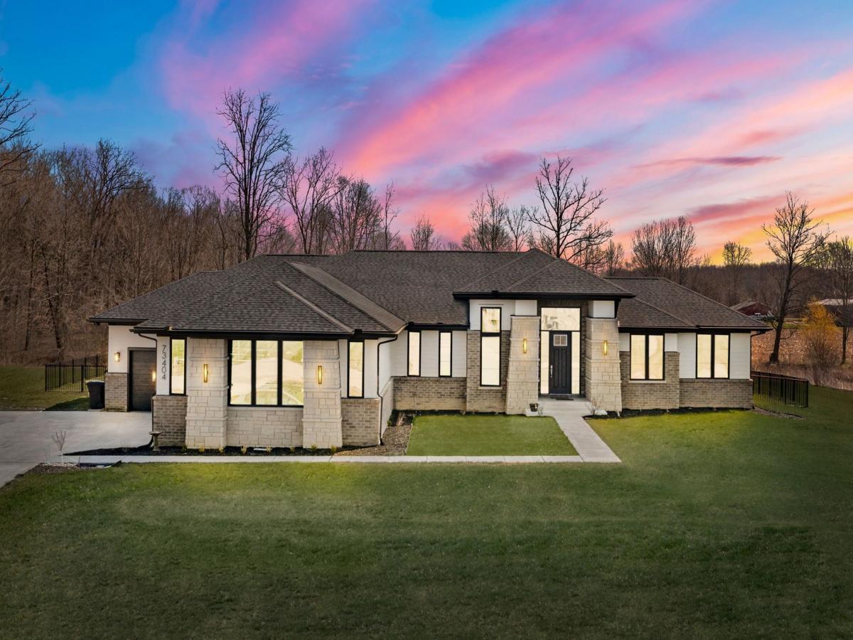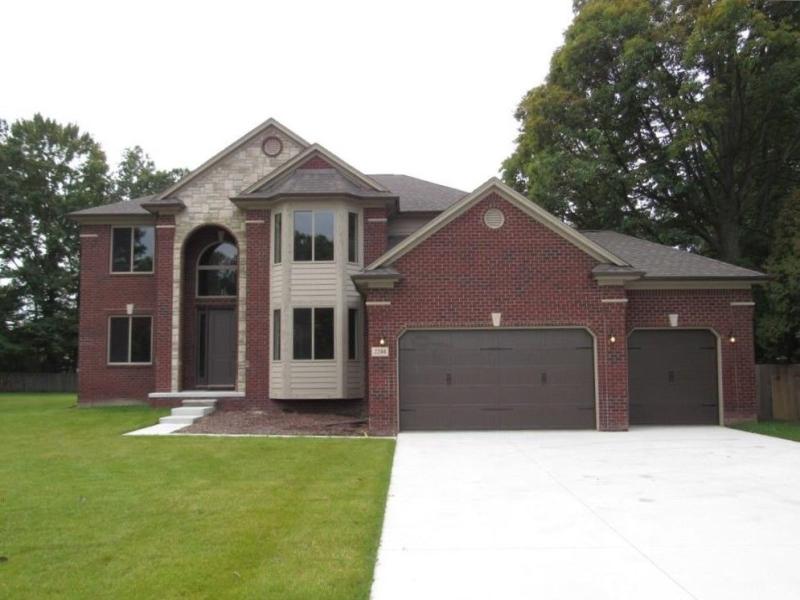Discover unparalleled luxury and craftsmanship in this stunning custom-built estate, nestled on a sprawling 2-acre property. Boasting over 8,000 square feet of opulent living space, this architectural masterpiece is the epitome of elegance, style, and comfort.
Step inside to find an array of breathtaking features, including gleaming hardwood floors, exquisite tilework, and four stately fireplaces that create an ambiance of timeless sophistication. The expansive floor plan offers both grand entertaining spaces and intimate retreats.
The chef’s kitchen is a culinary dream, complete with stainless steel appliances, custom cabinetry, a spacious island, and large double door pantry, perfect for hosting gatherings. Adjacent living areas open to panoramic views of the Bruce Township golf course, blending indoor and outdoor living seamlessly.
The primary suite is a private sanctuary, featuring a lavish spa-inspired bathroom, walk-in closet, and a cozy sitting area with a fireplace to unwind in style. Additional bedrooms and suites provide ample space for family and guests, each designed with meticulous attention to detail.
Over 3,000 sqft of expansive space awaits in the walkout basement. Open floor plan is ideal for hosting large gatherings, kids play room, workout room, gaming room, etc. The possibilities are endless. Outdoors, the estate continues to impress with multiple terraces, and plenty of space to create your personal outdoor oasis. Whether you’re enjoying a quiet evening by the fire or hosting a summer soirée, this property offers a perfect backdrop for every occasion.
This home is a true masterpiece that showcases the finest in luxury living. With its unmatched quality and sweeping views, it’s an opportunity not to be missed. Experience the pinnacle of sophistication and make this extraordinary estate your forever home.
Step inside to find an array of breathtaking features, including gleaming hardwood floors, exquisite tilework, and four stately fireplaces that create an ambiance of timeless sophistication. The expansive floor plan offers both grand entertaining spaces and intimate retreats.
The chef’s kitchen is a culinary dream, complete with stainless steel appliances, custom cabinetry, a spacious island, and large double door pantry, perfect for hosting gatherings. Adjacent living areas open to panoramic views of the Bruce Township golf course, blending indoor and outdoor living seamlessly.
The primary suite is a private sanctuary, featuring a lavish spa-inspired bathroom, walk-in closet, and a cozy sitting area with a fireplace to unwind in style. Additional bedrooms and suites provide ample space for family and guests, each designed with meticulous attention to detail.
Over 3,000 sqft of expansive space awaits in the walkout basement. Open floor plan is ideal for hosting large gatherings, kids play room, workout room, gaming room, etc. The possibilities are endless. Outdoors, the estate continues to impress with multiple terraces, and plenty of space to create your personal outdoor oasis. Whether you’re enjoying a quiet evening by the fire or hosting a summer soirée, this property offers a perfect backdrop for every occasion.
This home is a true masterpiece that showcases the finest in luxury living. With its unmatched quality and sweeping views, it’s an opportunity not to be missed. Experience the pinnacle of sophistication and make this extraordinary estate your forever home.
Property Details
Price:
$1,150,000
MLS #:
20240094126
Status:
Active
Beds:
5
Baths:
6
Address:
7500 34 MILE RD
Type:
Single Family
Subtype:
Single Family Residence
Neighborhood:
03011 – Bruce Twp
City:
Bruce
Listed Date:
Dec 28, 2024
State:
MI
Finished Sq Ft:
8,482
ZIP:
48065
Lot Size:
90,169 sqft / 2.07 acres (approx)
Year Built:
2006
See this Listing
I’m a first-generation American with Italian roots. My journey combines family, real estate, and the American dream. Raised in a loving home, I embraced my Italian heritage and studied in Italy before returning to the US. As a mother of four, married for 30 years, my joy is family time. Real estate runs in my blood, inspired by my parents’ success in the industry. I earned my real estate license at 18, learned from a mentor at Century 21, and continued to grow at Remax. In 2022, I became the…
More About LiaMortgage Calculator
Schools
School District:
Romeo
Interior
Bathrooms
5 Full Bathrooms, 1 Half Bathroom
Cooling
Ceiling Fans, Central Air
Heating
Forced Air, Propane
Exterior
Architectural Style
Contemporary
Construction Materials
Brick
Parking Features
Threeand Half Car Garage, Attached
Financial
Taxes
$17,632
Map
Community
- Address7500 34 MILE RD Bruce MI
- CityBruce
- CountyMacomb
- Zip Code48065
Similar Listings Nearby
- 30 Piney Hill Road
Oakland, MI$1,396,000
3.84 miles away
- 70707 Renata CRT
Bruce, MI$1,395,034
2.22 miles away
- 11599 ERINS WAY
Bruce, MI$1,175,000
3.35 miles away
- 70799 Fisher RD
Bruce, MI$1,009,900
1.90 miles away
- 72460 Henry D DR
Bruce, MI$964,900
1.16 miles away
- 50011 Anita N Way
Macomb, MI$925,000
2.72 miles away
- 73404 CASTLE
Armada, MI$875,000
4.99 miles away
- 72859 SORREL DR
Bruce, MI$849,000
2.09 miles away
- 50011 Anita N Way
Macomb, MI$825,000
2.81 miles away

7500 34 MILE RD
Bruce, MI
LIGHTBOX-IMAGES









































































