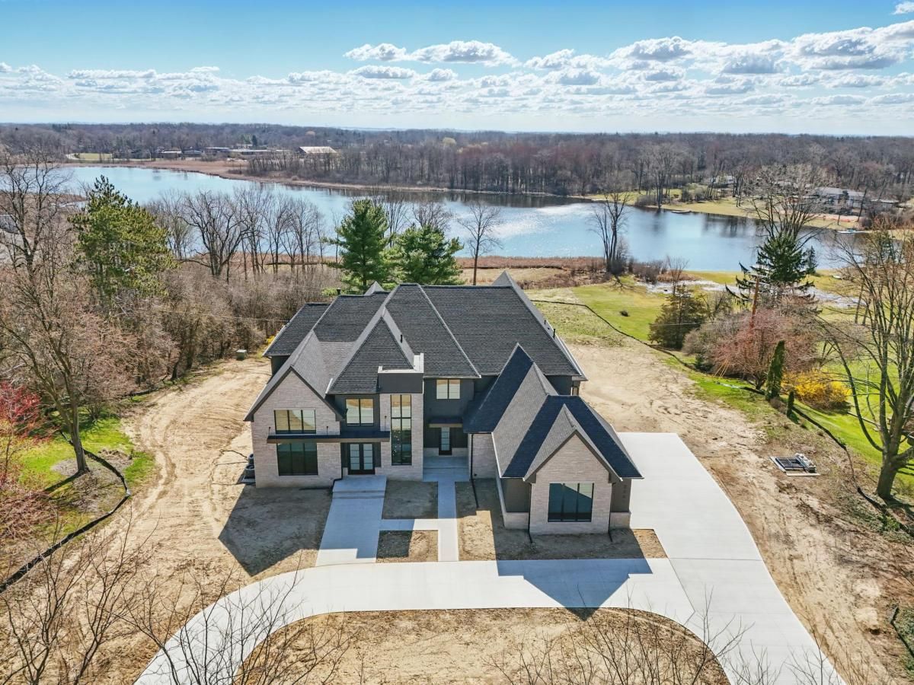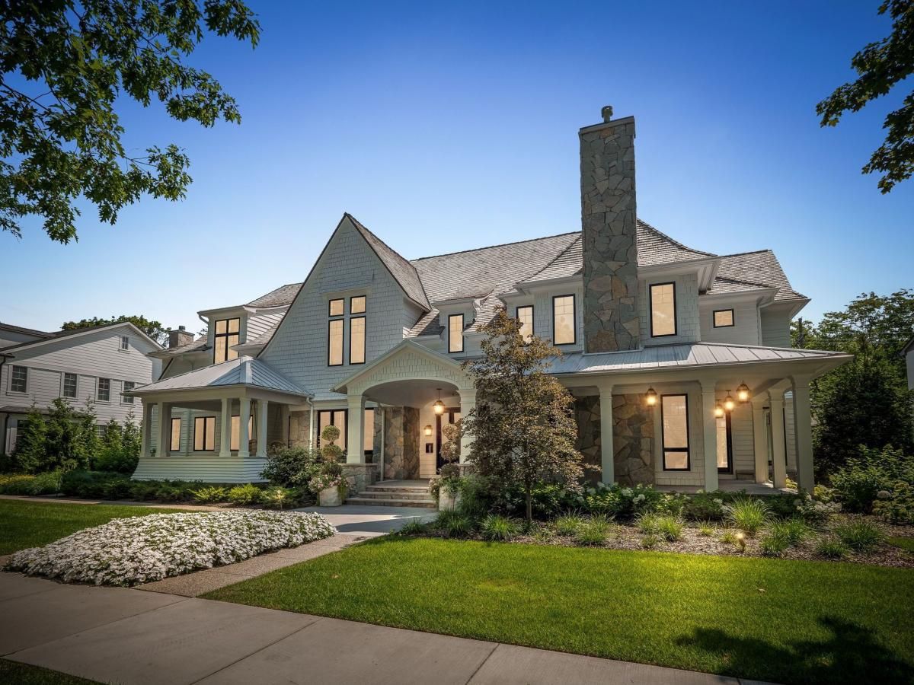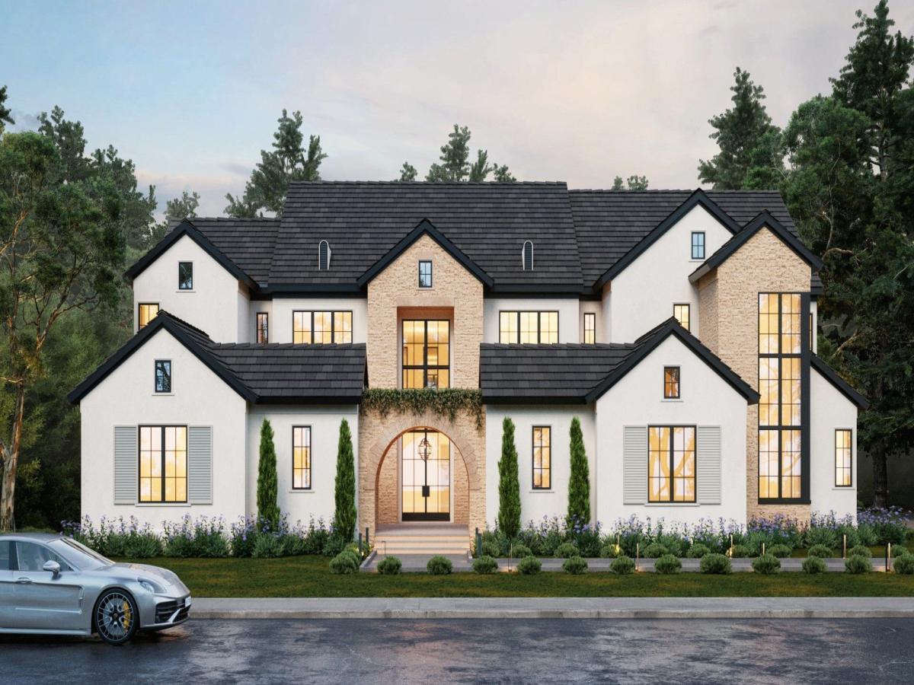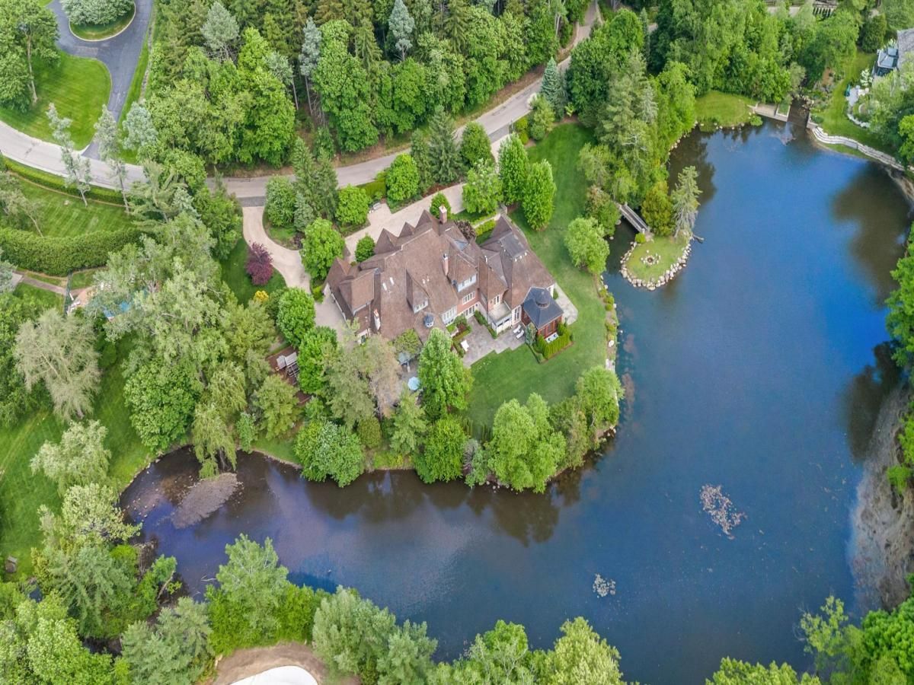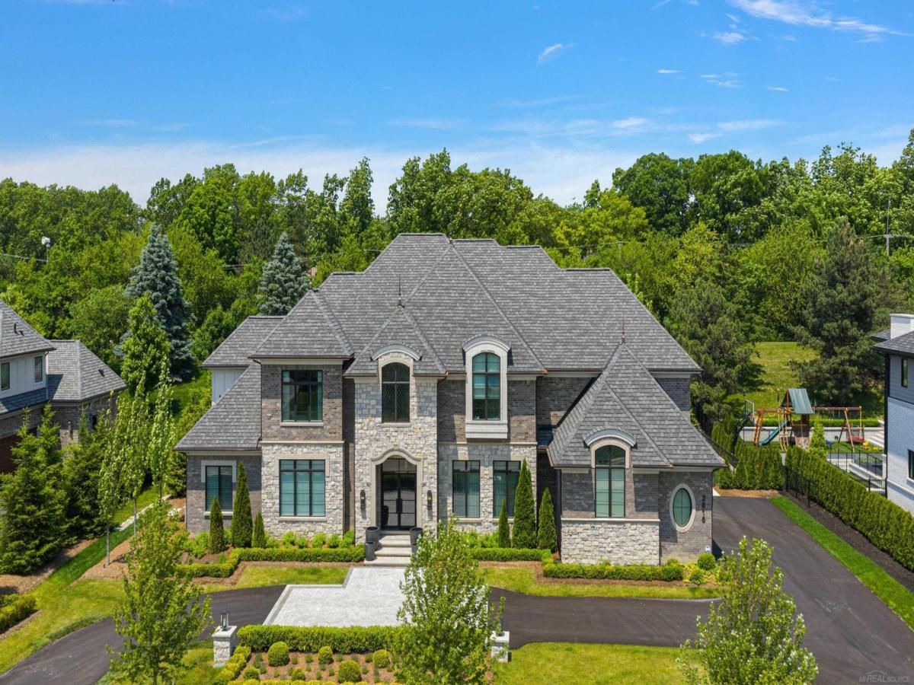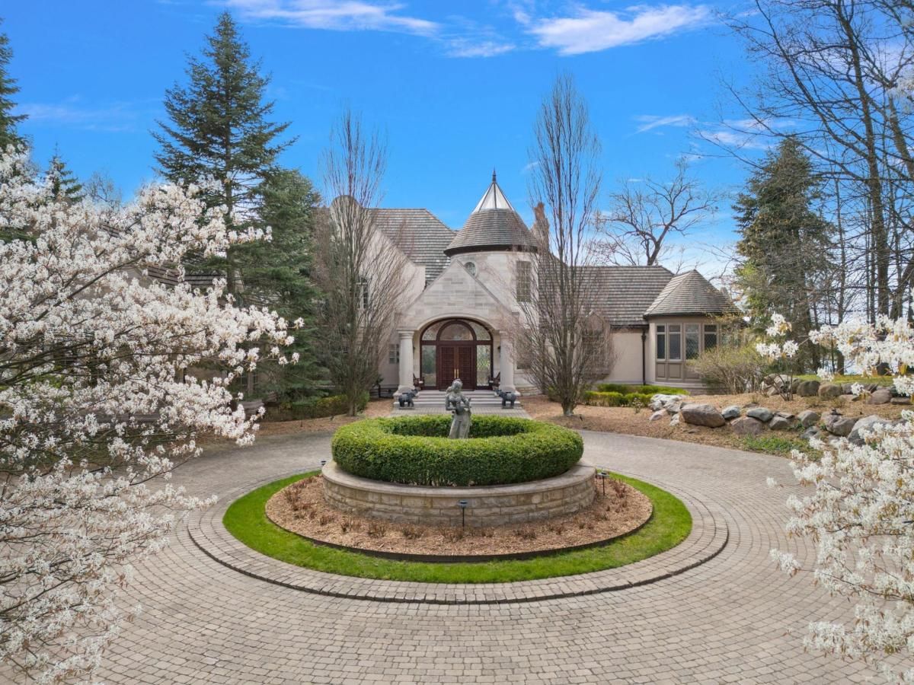Enjoy an open-concept living area with lake views, coffered ceilings, custom built-ins, a linear fireplace, and a floor-to-ceiling porcelain hearth. The gourmet kitchen features a grand island, Eurocraft cabinetry, Wolf/Sub-Zero appliances, a custom range hood, and a hidden 20-ft prep kitchen with walk-in pantry. Step outside to a heated, covered porch with fireplace, BBQ island, roll down Phantom screens, and additional half-bathroom.
The main floor includes a full guest suite with walk-in closet, a hidden media/flex room, oversized mudroom with LG wash station, 2 powder rooms, with one-of-a-kind silk wallpaper, and 4-car heated garage with dog wash and lift-ready ceilings complete the level.
Upstairs, a loft lounge with beverage fridge, gallery hallway, and second laundry complement four en suite bedrooms—including a show-stopping primary with 20-ft cathedral ceilings, spa bath with heated floors, curbless shower, soaking tub, and massive custom closet with center island.
Smart home features include Control4 automation, surround sound, camera system, Baldwin hardware, and designer lighting throughout prepped with a Lutron control system. Basement is unfinished and prepped for your dream gym, golf sim, or media space.
Property Details
See this Listing
I’m a first-generation American with Italian roots. My journey combines family, real estate, and the American dream. Raised in a loving home, I embraced my Italian heritage and studied in Italy before returning to the US. As a mother of four, married for 30 years, my joy is family time. Real estate runs in my blood, inspired by my parents’ success in the industry. I earned my real estate license at 18, learned from a mentor at Century 21, and continued to grow at Remax. In 2022, I became the…
More About LiaMortgage Calculator
Schools
Interior
Exterior
Financial
Map
Community
- Address3281 Chickering LN Bloomfield MI
- SubdivisionKUSCHELL’S CANTERBURY HILLS
- CityBloomfield
- CountyOakland
- Zip Code48302
Similar Listings Nearby
- 1264 WILLOW LN
Birmingham, MI$6,999,999
3.52 miles away
- 1551 LAKESIDE DR
Birmingham, MI$6,999,000
3.43 miles away
- 0000 Brookdale RD
Bloomfield Hills, MI$6,995,000
3.52 miles away
- 559 Barrington Park
Bloomfield Hills, MI$6,800,000
1.03 miles away
- 1055 Orchard Ridge RD
Bloomfield Hills, MI$6,795,000
1.35 miles away
- 252 LINDEN RD
Birmingham, MI$6,599,000
4.09 miles away
- 2010 W VALLEY RD
Bloomfield Hills, MI$5,999,000
1.03 miles away
- 1230 Latham Street
Birmingham, MI$5,900,000
4.53 miles away
- 2816 Turtle Grove CT
Bloomfield, MI$5,590,000
1.53 miles away
- 1747 HERON RIDGE DR
Bloomfield, MI$5,495,000
1.89 miles away


