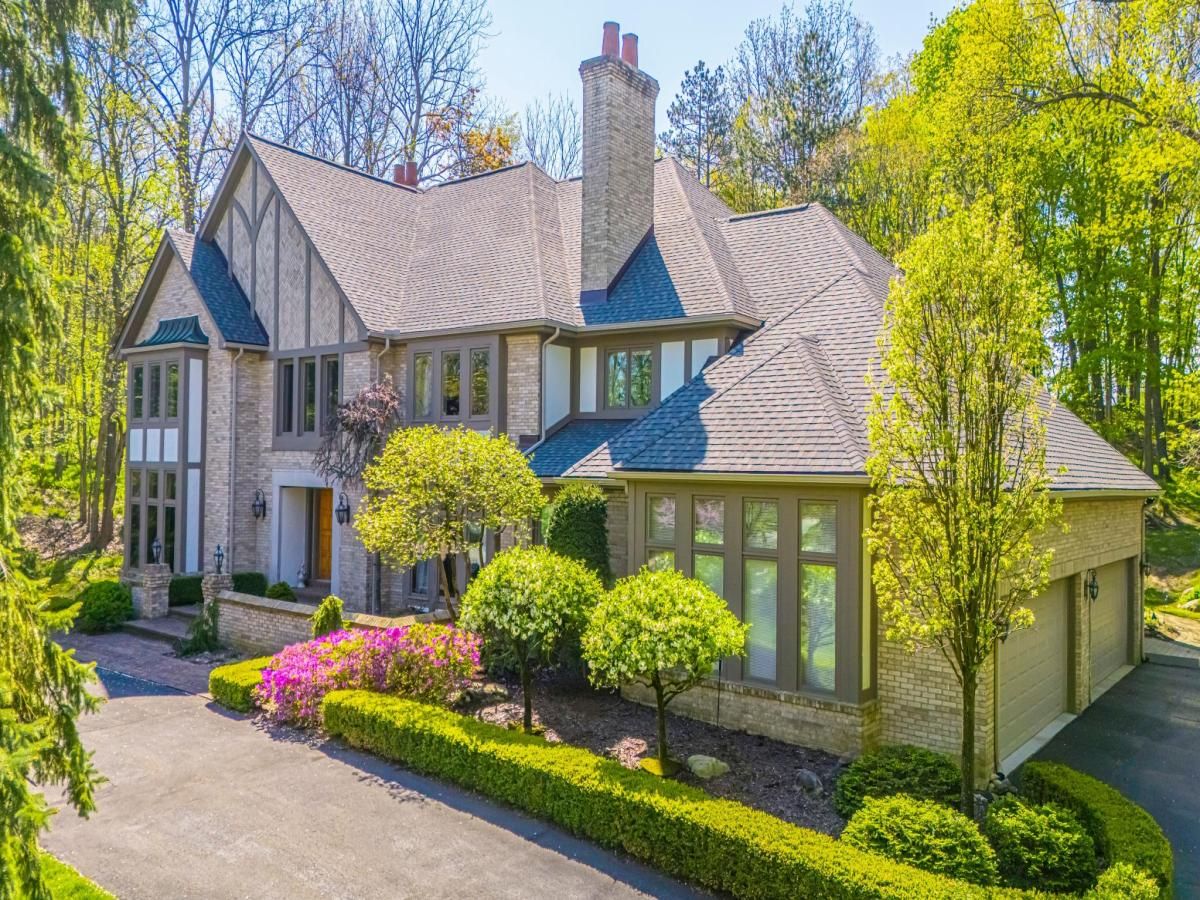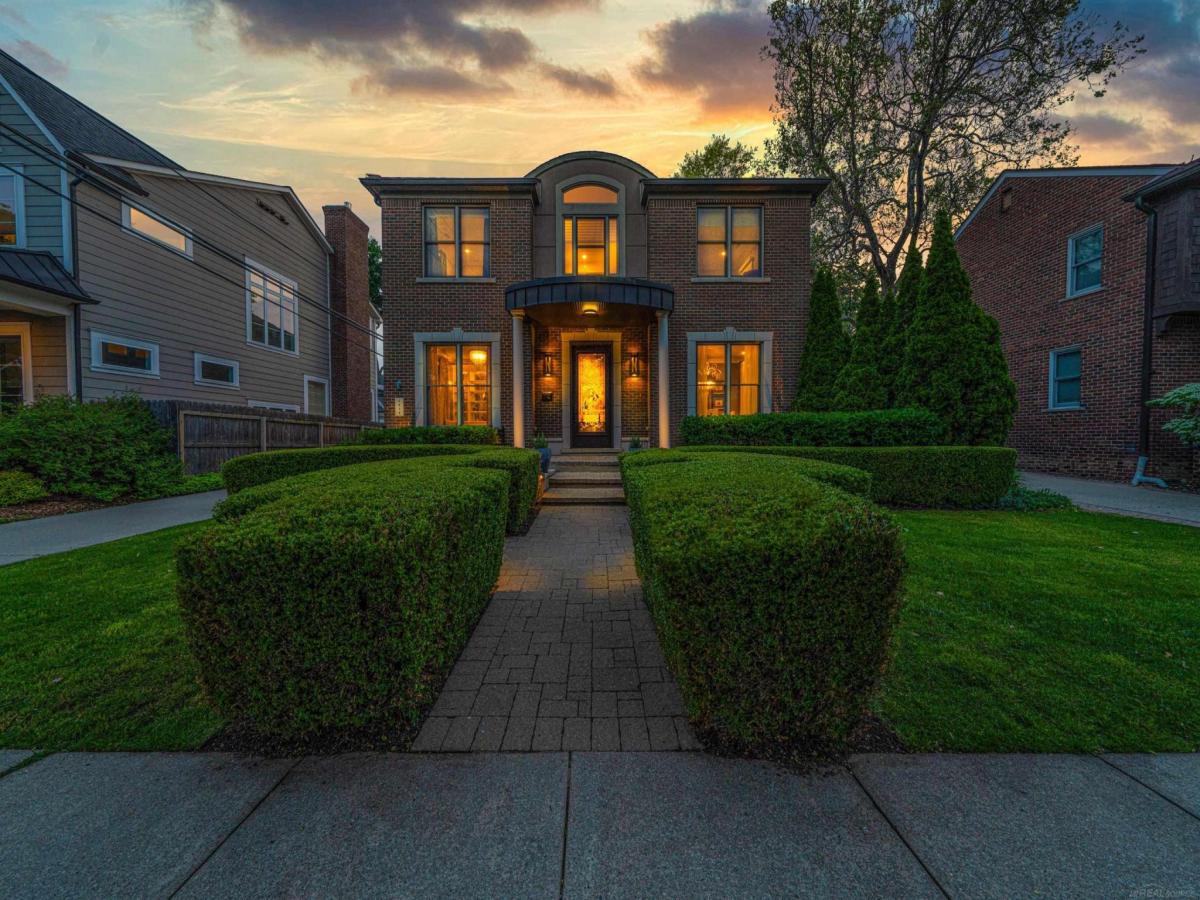Designed with both comfort and entertaining in mind, this home effortlessly integrates indoor and outdoor living. The spacious floor plan includes an inviting outdoor pergola, creating a seamless transition between your indoor gatherings and outdoor enjoyment. Whether you’re hosting a lively get-together or enjoying a quiet evening, this space is perfect for both.
The master suite is nothing short of spectacular. It features a sprawling layout with walk-in closet outfitted with custom cabinetry, providing ample storage and organization. The en-suite bathroom is a true sanctuary, resembling a high-end spa with frosted double doors that lead to an open, airy space designed for ultimate relaxation.
This home offers a variety of rooms that can adapt to your family’s unique needs. Each space has been carefully crafted to ensure functionality without sacrificing style. From cozy family areas to dynamic spaces for hobbies or home offices, this home provides the flexibility to suit every lifestyle.
In addition to its practical design, the open-concept layout fosters a warm and welcoming atmosphere, making it an ideal setting for family living and entertaining. Every room is a testament to thoughtful design and quality craftsmanship, ensuring that this home is not just a place to live, but a place to thrive.
Come see for yourself how this perfect blend of high-end finishes and functional design can make your dream home a reality. Your new beginning starts here!
Property Details
See this Listing
I’m a first-generation American with Italian roots. My journey combines family, real estate, and the American dream. Raised in a loving home, I embraced my Italian heritage and studied in Italy before returning to the US. As a mother of four, married for 30 years, my joy is family time. Real estate runs in my blood, inspired by my parents’ success in the industry. I earned my real estate license at 18, learned from a mentor at Century 21, and continued to grow at Remax. In 2022, I became the…
More About LiaMortgage Calculator
Schools
Interior
Exterior
Financial
Map
Community
- Address1367 W LONG LAKE Road Bloomfield MI
- SubdivisionHIGHMOOR
- CityBloomfield
- CountyOakland
- Zip Code48302
Similar Listings Nearby
- 5825 Lahser Road
Bloomfield Hills, MI$2,060,900
1.71 miles away
- 5080 Tootmoor Road
Bloomfield, MI$2,000,000
0.34 miles away
- 3320 Morningview Terrace
Bloomfield Hills, MI$1,999,999
2.29 miles away
- 2937 Turtle Pond Court
Bloomfield Hills, MI$1,999,999
2.68 miles away
- 371 PINE RIDGE DR
Bloomfield Hills, MI$1,999,999
2.22 miles away
- 748 Waddington Street
Bloomfield, MI$1,999,000
2.85 miles away
- 1850 SHIPMAN BLVD
Birmingham, MI$1,995,000
4.26 miles away
- 1000 Forest Lane
Bloomfield Hills, MI$1,990,000
2.77 miles away
- 3268 Willis Drive
Oakland, MI$1,980,800
2.76 miles away
- 1046 S Bates ST
Birmingham, MI$1,950,000
4.29 miles away













