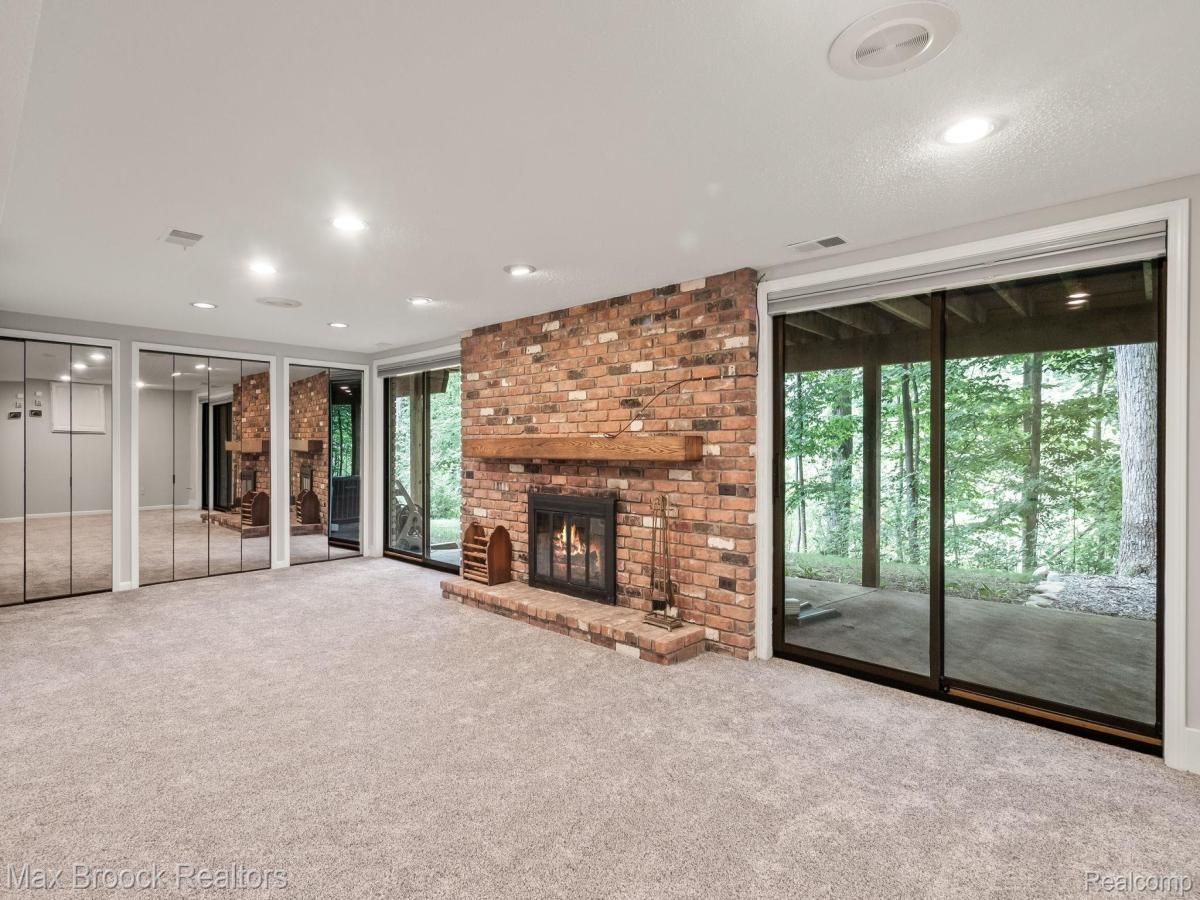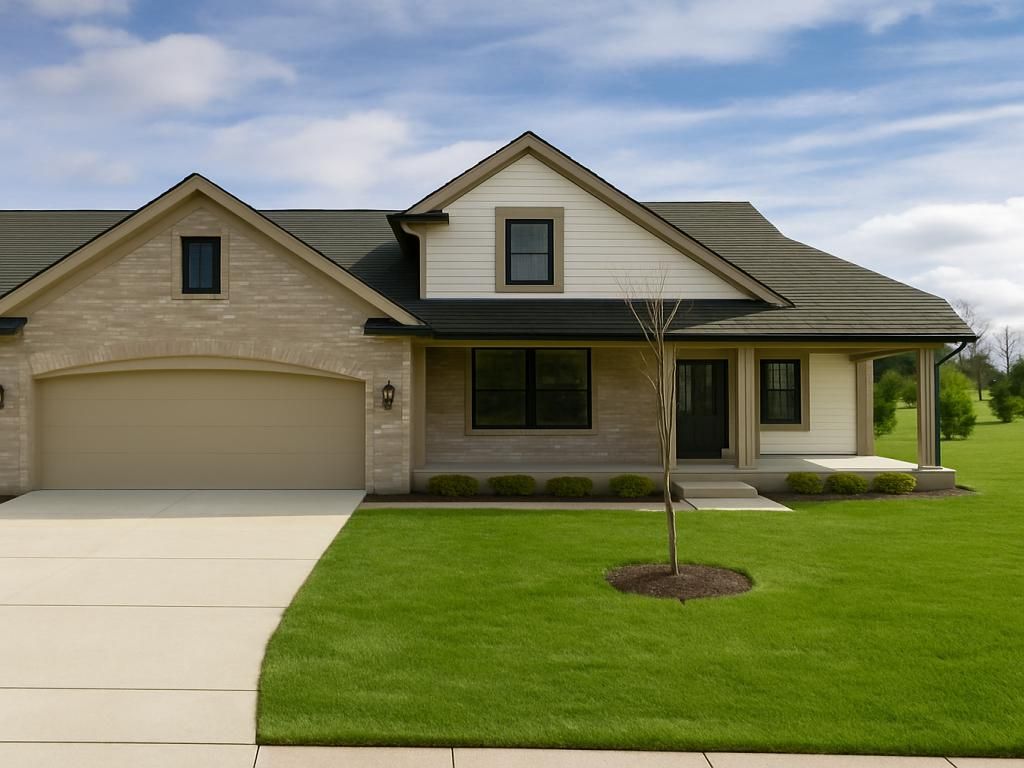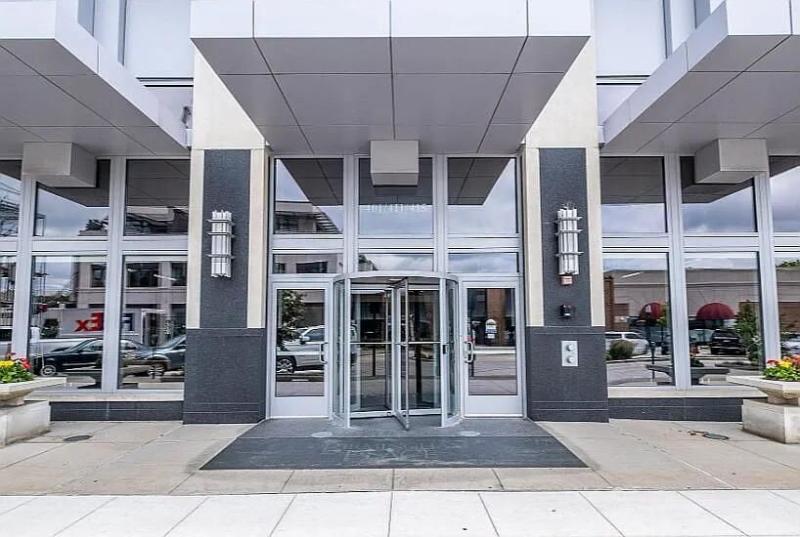Welcome to the desirable Highlands of Adams Woods Community! This beautifully updated Cedarglen floor plan offers stunning sunset views over a peaceful ravine setting. Step into the marble foyer and hallway to a beautiful circular staircase and a striking new front door with custom glass that makes a memorable first impression.
Inside, you’ll find 3 spacious bedrooms and 3.5 baths and a desirable first-floor den. The updated kitchen showcases porcelain tile and rich cabinetry with granite countertops — also featured in the laundry room and all three baths.
The luxurious primary suite offers generous storage, closet organizers, travertine marble, and quartz countertops. The guest bath is finished with classic marble, while the third bath impresses with a marble shower, granite counters, and a beautiful European shower door. Plantation shutters and quality blinds throughout add warmth and privacy.
Major updates include new HVAC and water heater (2018) plus a brand-new composite deck, walkway, and patio (2024). Gather by either of the two fireplaces or expand your living space in the finished walkout lower level, adding 1,150 sq ft to the spacious 2,318 sq ft main level. First-floor laundry and an attached garage complete the package.
Don’t miss this rare opportunity to own a beautifully updated home in one of the area’s most sought-after communities — with sunset views and a serene ravine setting!
Inside, you’ll find 3 spacious bedrooms and 3.5 baths and a desirable first-floor den. The updated kitchen showcases porcelain tile and rich cabinetry with granite countertops — also featured in the laundry room and all three baths.
The luxurious primary suite offers generous storage, closet organizers, travertine marble, and quartz countertops. The guest bath is finished with classic marble, while the third bath impresses with a marble shower, granite counters, and a beautiful European shower door. Plantation shutters and quality blinds throughout add warmth and privacy.
Major updates include new HVAC and water heater (2018) plus a brand-new composite deck, walkway, and patio (2024). Gather by either of the two fireplaces or expand your living space in the finished walkout lower level, adding 1,150 sq ft to the spacious 2,318 sq ft main level. First-floor laundry and an attached garage complete the package.
Don’t miss this rare opportunity to own a beautifully updated home in one of the area’s most sought-after communities — with sunset views and a serene ravine setting!
Property Details
Price:
$589,900
MLS #:
20251031842
Status:
Active
Beds:
3
Baths:
4
Address:
1109 Ivyglen Circle
Type:
Condo
Subtype:
Condominium
Subdivision:
THE HIGHLANDS OF ADAMS WOODS OCCPN 228
Neighborhood:
02193bloomfieldtwp
City:
Bloomfield Hills
Listed Date:
Aug 29, 2025
State:
MI
Finished Sq Ft:
3,477
ZIP:
48304
Year Built:
1980
See this Listing
I’m a first-generation American with Italian roots. My journey combines family, real estate, and the American dream. Raised in a loving home, I embraced my Italian heritage and studied in Italy before returning to the US. As a mother of four, married for 30 years, my joy is family time. Real estate runs in my blood, inspired by my parents’ success in the industry. I earned my real estate license at 18, learned from a mentor at Century 21, and continued to grow at Remax. In 2022, I became the…
More About LiaMortgage Calculator
Schools
School District:
Avondale
Interior
Appliances
Built In Refrigerator, Convection Oven, Dishwasher, Disposal, Dryer, Humidifier, Microwave, Self Cleaning Oven, Washer
Bathrooms
3 Full Bathrooms, 1 Half Bathroom
Cooling
Central Air
Heating
Forced Air, Natural Gas
Laundry Features
In Unit, Laundry Room
Exterior
Architectural Style
End Unit, Townhouse, Traditional
Community Features
Clubhouse, Tennis Courts
Construction Materials
Brick, Cedar
Exterior Features
Chimney Caps, Grounds Maintenance, Lighting, Private Entrance, Tennis Courts
Parking Features
Two Car Garage, Attached, Direct Access, Driveway, Electricityin Garage, Garage Faces Front, Garage Door Opener, Side Entrance
Roof
Asphalt
Financial
HOA Fee
$557
HOA Frequency
Monthly
HOA Includes
MaintenanceGrounds, MaintenanceStructure, Other, PestControl, Sewer, SnowRemoval, Trash, Water
Taxes
$7,857
Map
Community
- Address1109 Ivyglen Circle Bloomfield Hills MI
- SubdivisionTHE HIGHLANDS OF ADAMS WOODS OCCPN 228
- CityBloomfield Hills
- CountyOakland
- Zip Code48304
Similar Listings Nearby
- 750 Forest Avenue #202
Birmingham, MI$749,999
4.67 miles away
- 3077 CLARET LN
Rochester Hills, MI$734,900
1.41 miles away
- 639 N Old Woodward Avenue
Birmingham, MI$699,900
4.20 miles away
- 411 S OLD WOODWARD AVE 524
Birmingham, MI$684,000
4.73 miles away
- 584 Cambridge Way
Bloomfield Hills, MI$669,000
1.07 miles away
- 2020 Breckenridge Court #11
Rochester, MI$659,900
4.17 miles away
- 5 Angara Drive
Rochester Hills, MI$599,900
3.37 miles away
- 809 Cortland Lane
Troy, MI$586,580
4.58 miles away
- 3706 Winding Brook Circle
Rochester Hills, MI$580,000
2.27 miles away

1109 Ivyglen Circle
Bloomfield Hills, MI
LIGHTBOX-IMAGES




