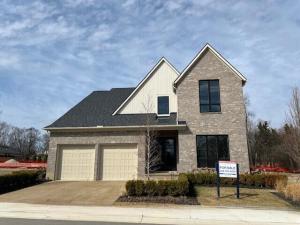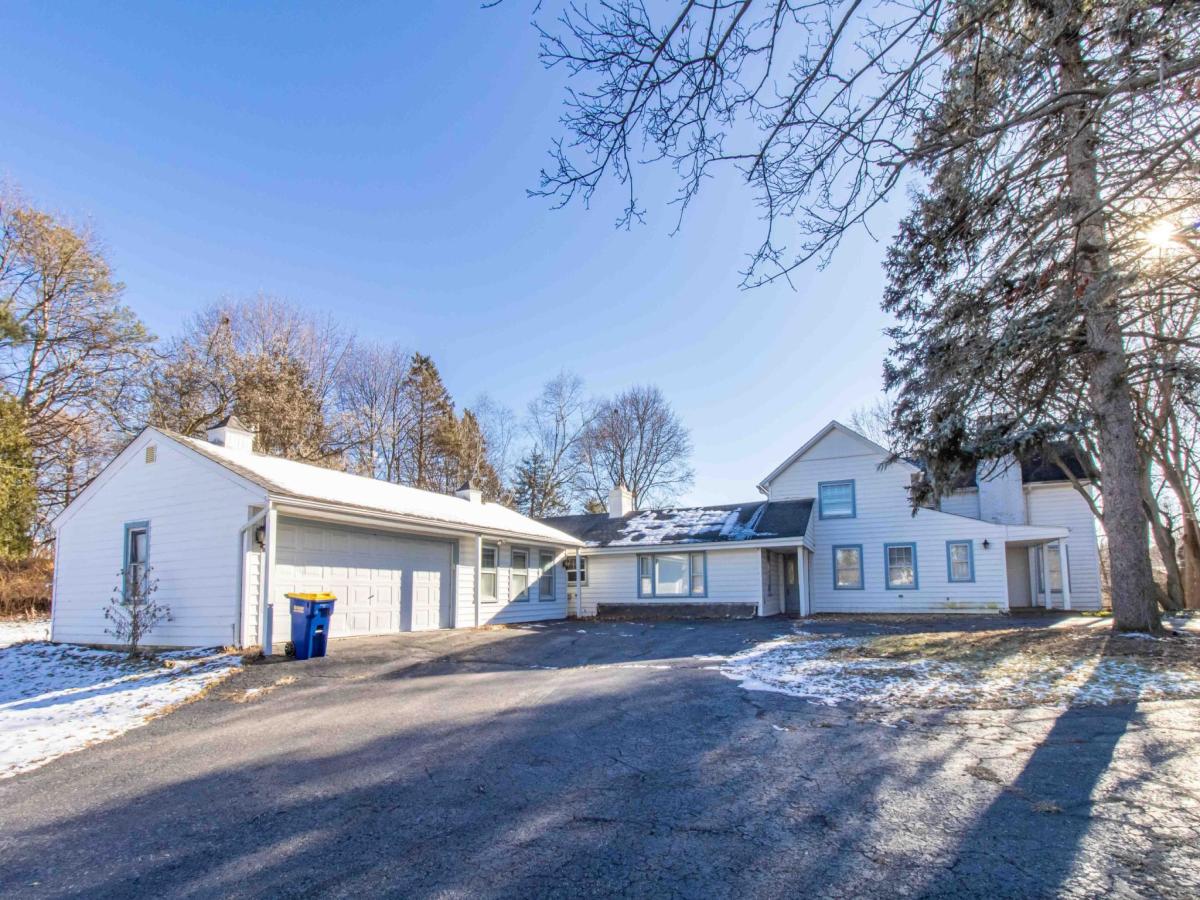Step inside the impressive two-story foyer, where marble floors and a bridge-style overlook create a grand first impression. The home features 4 spacious bedrooms, each with access to a bathroom, and tall ceilings on both levels.
The heart of the home is the open-concept kitchen, complete with a large granite island, abundant cabinetry, a double oven, and a walk-in pantry. A beveled glass door leads from the kitchen to the paver patio—perfect for outdoor entertaining. Adjacent to the kitchen is a large breakfast nook and a formal dining room that opens to a vaulted-ceiling living room, offering a wonderful flow for gatherings.
A private library or home office, located off the foyer, features built-in bookshelves and a vaulted ceiling, for a quiet retreat.
Upstairs, an elevated staircase leads to the spacious primary suite, featuring two large closets and a grand full bath. Three additional bedrooms on this level each have direct access to a full bath.
The finished lower level offers an abundance of space to relax and play, featuring a wet bar, billiards area, full bath, and a ceramic-floored creativity zone that is also plumbed for a sink—perfect for crafts or projects. Convenient walk-up stairs provide direct access from the lower level to the garage.
Additional highlights include a large 3.5-car garage, two furnaces, a tankless water heater, and a roof that is less than 10 years old. Driveway resurfaced July 2025.
Property Details
See this Listing
I’m a first-generation American with Italian roots. My journey combines family, real estate, and the American dream. Raised in a loving home, I embraced my Italian heritage and studied in Italy before returning to the US. As a mother of four, married for 30 years, my joy is family time. Real estate runs in my blood, inspired by my parents’ success in the industry. I earned my real estate license at 18, learned from a mentor at Century 21, and continued to grow at Remax. In 2022, I became the…
More About LiaMortgage Calculator
Schools
Interior
Exterior
Financial
Map
Community
- Address4532 Franklin Mill Road Bloomfield Hills MI
- SubdivisionFRANKLIN RAVINES
- CityBloomfield Hills
- CountyOakland
- Zip Code48301
Similar Listings Nearby
- 1983 Sherwood Glen
Bloomfield Hills, MI$1,495,000
2.70 miles away
- 4776 WALNUT LAKE Road
Bloomfield, MI$1,495,000
1.29 miles away
- 7300 VERONA DR
West Bloomfield, MI$1,399,900
4.51 miles away
- 4194 Prescott Park Circle
West Bloomfield, MI$1,399,900
3.43 miles away
- 560 Woodland Street
Birmingham, MI$1,399,000
4.36 miles away
- 3545 KIRKWAY RD
Bloomfield, MI$1,399,000
3.54 miles away
- 7310 Sandy Creek LN
Bloomfield, MI$1,389,000
0.35 miles away
- 130 Endicott Road
Bloomfield Hills, MI$1,375,000
4.09 miles away
- 1060 Smith Avenue
Birmingham, MI$1,350,000
4.19 miles away
- 425 Fairfax Street
Birmingham, MI$1,325,000
3.63 miles away
























































































