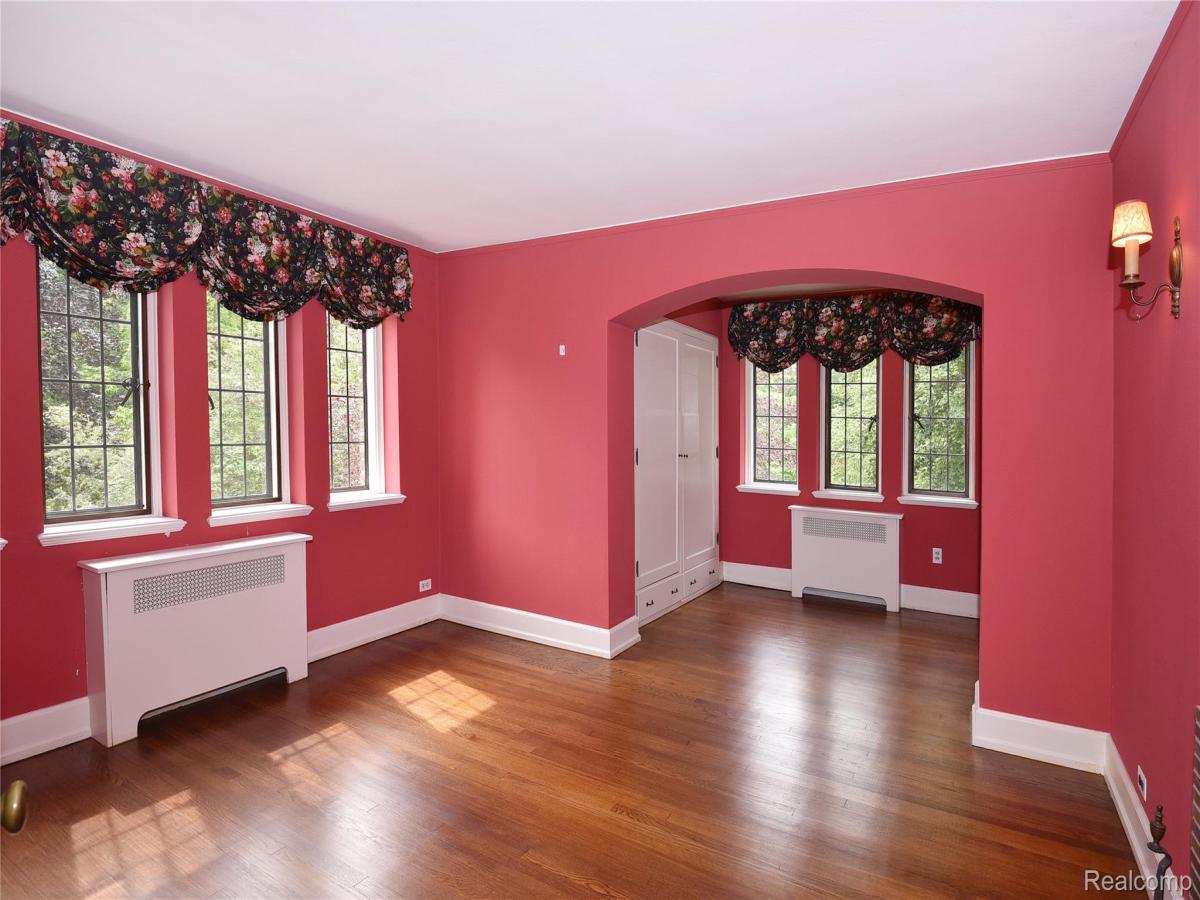neighborhood, boasts a recent complete interior-exterior renovation completed by the
designer-owner. Open concept floor plan is an entertainer’s dream, with expanded
kitchen flowing outside to paver patios with a built-in gas grill station and a built-in
natural fire pit in a serene park-like yard. The landscape, including full drainage system, multi-
tiered natural boulder retaining wall and gardens, hardscape and irrigation system
were included in 2022 full renovation. Interior architectural updates include a curved white oak and iron balustrade, fully
paneled library with coffered ceilings in kitchen, library, family room, and foyer; high
ceilings throughout main level and 10’ tray ceilings throughout the second level foyer
and four bedrooms, all featuring en-suite full bathrooms and walk-in closets; wide plank
European white oak engineered flooring, porcelain and honed marble herringbone floors
throughout 1st & 2nd floors, complemented by waterproof LVP flooring in finished and
semi-finished portions of lower level. Designer details include wood-clad Pella windows,
bespoke plywood construction cabinetry throughout, honed natural quartzite and marble
countertops and both fireplace surrounds, designer wallcoverings and light fixtures
throughout; smart home features throughout; Wi-Fi-enabled Hunter Douglas window
shades and custom dining room drapery; 2nd level fully updated laundry room; enlarged Mud Room with custom built-ins; formal powder room along with a separate half-bathroom off the Mud Room.
Chef’s kitchen includes professional appliances-Thermador refrigerator, Thermador
freezer, Thermador dishwasher, Thermador Range ; Hood Vent, Thermador drawer-
microwave, Wolf double oven, Thermador plumbed coffee maker, U-line ice maker GE
washer/dryer Generac whole house generator, whole house water filtration system with
reverse osmosis drinking water; golf simulator.
Property Details
See this Listing
I’m a first-generation American with Italian roots. My journey combines family, real estate, and the American dream. Raised in a loving home, I embraced my Italian heritage and studied in Italy before returning to the US. As a mother of four, married for 30 years, my joy is family time. Real estate runs in my blood, inspired by my parents’ success in the industry. I earned my real estate license at 18, learned from a mentor at Century 21, and continued to grow at Remax. In 2022, I became the…
More About LiaMortgage Calculator
Schools
Interior
Exterior
Financial
Map
Community
- Address230 Chestnut Circle Bloomfield Hills MI
- SubdivisionCHESTNUT HILLS
- CityBloomfield Hills
- CountyOakland
- Zip Code48304
Similar Listings Nearby
- 724 ANN Street
Birmingham, MI$2,600,000
4.46 miles away
- 371 Greenwood St
Birmingham, MI$2,549,000
3.69 miles away
- 586 Fairfax Street
Birmingham, MI$2,500,000
3.34 miles away
- 4144 ROUGE CIRCLE DR
Troy, MI$2,500,000
3.34 miles away
- 2721 Heathfield Road
Bloomfield Hills, MI$2,500,000
3.83 miles away
- 460 Goodhue Road
Bloomfield Hills, MI$2,499,000
3.09 miles away
- 5626 SHADOW Lane
Bloomfield, MI$2,474,000
2.69 miles away
- 2921 Turtle Pond Court
Bloomfield, MI$2,449,000
3.81 miles away
- 1626 Maryland Boulevard
Birmingham, MI$2,399,900
4.56 miles away
- 514 CHASE Lane
Bloomfield Hills, MI$2,399,000
1.39 miles away
















































