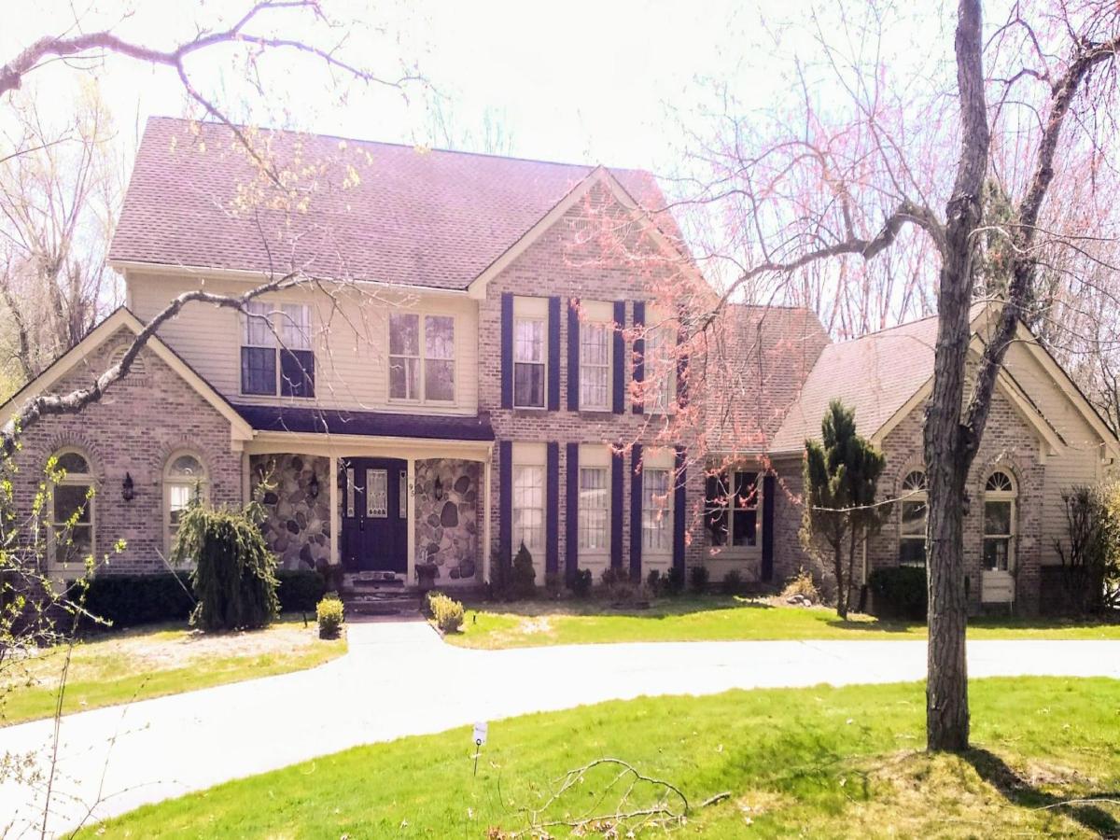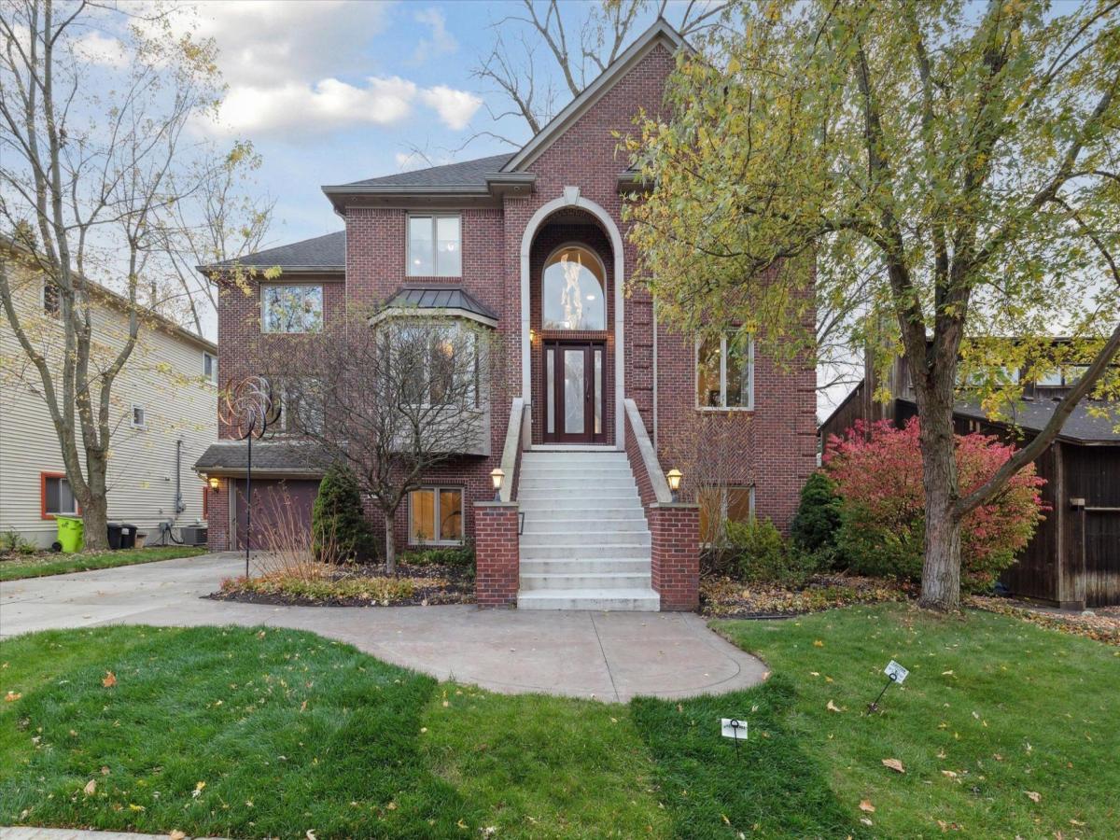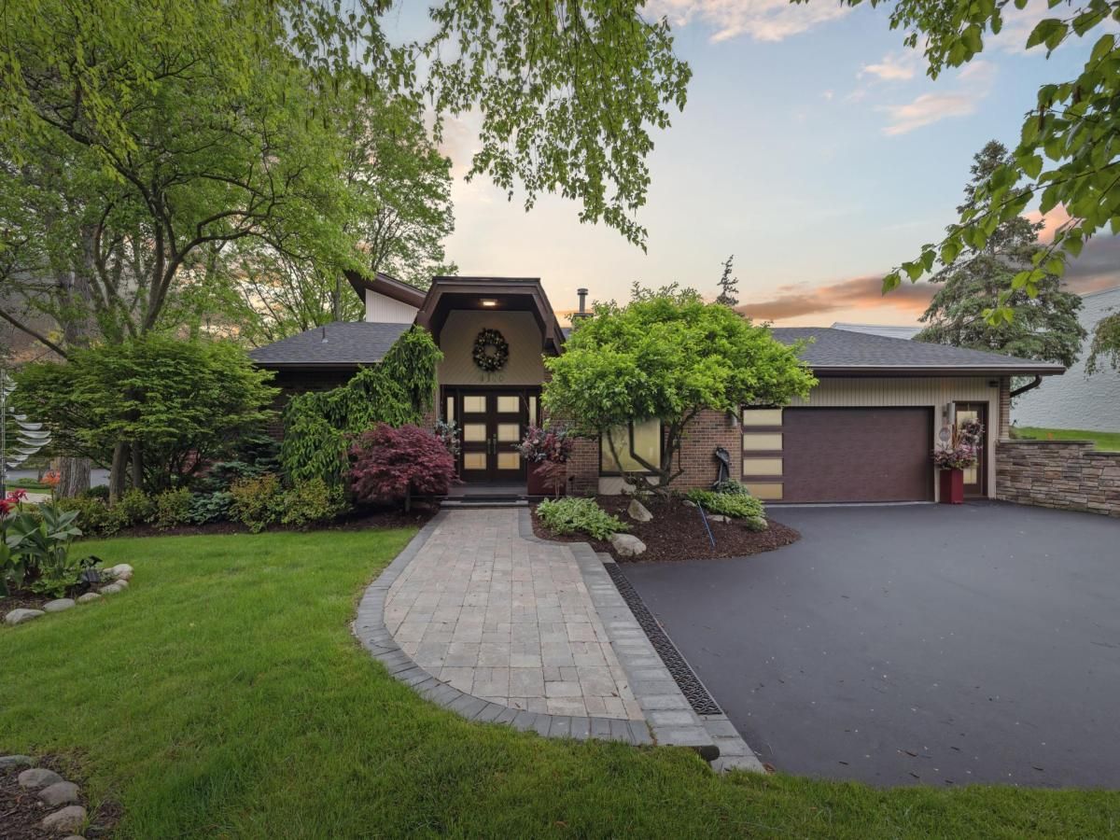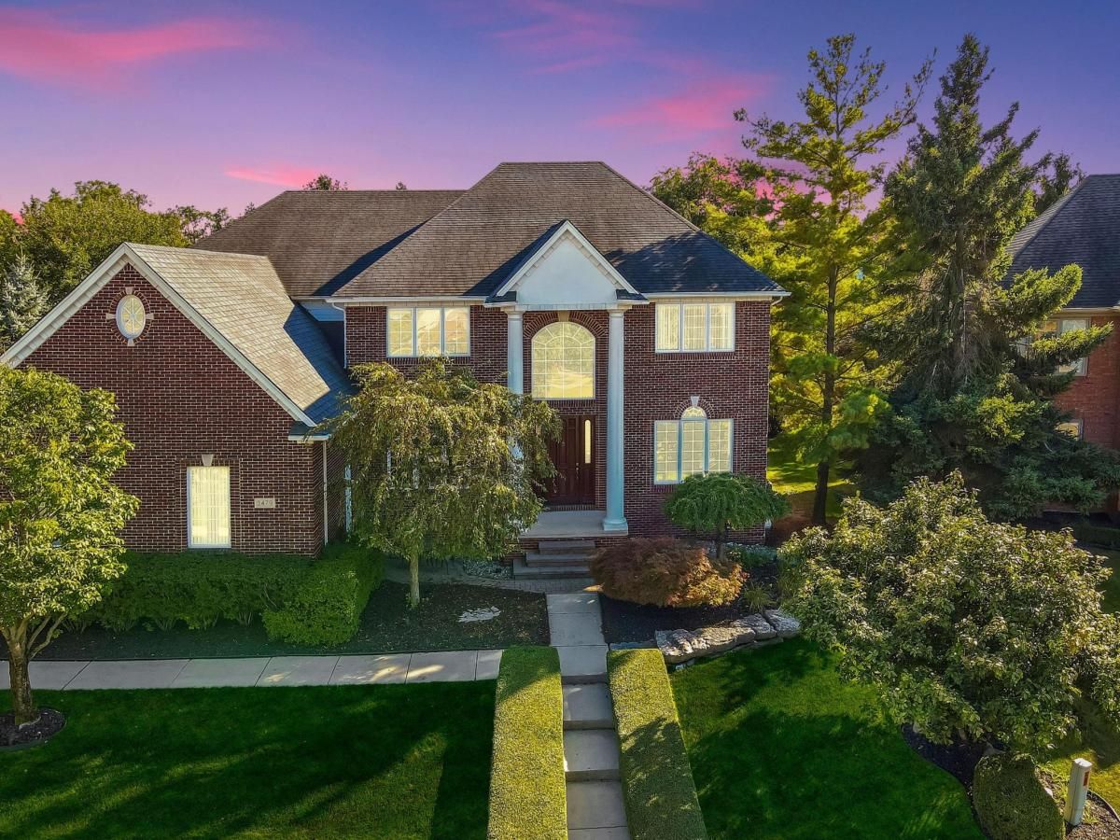Bloomfield Hills Colonial situated on .78 AC with over 5,500 sq ft of living space. Natural light envelopes the Southern facing exterior with beautiful views of creek and woods creating a peaceful setting for entertaining.
Welcoming (20×11) Foyer w/sweeping 2 story staircase, custom dentin crown molding, double Entry closets. Formal living room features palladium windows with views. Formal Dining. Rear facing Kitchen, breakfast room, Great Room and All Seasons Room. Kitchen has been remodeled w/maple cabinets, SS appliances, gas stove top, built oven, granite, spacious breakfast/dining room that opens to Great room w/field stone two sided fireplace. French doors to Four Seasons room w/fireplace and skylight. 1st floor laundry w/drop zone. Powder room has been remodeled. 1st floor Library/Office. All bedrooms on 2nd floor, Primary Suite w/double doors, Dressing room (14×6) Full bath with separate shower and custom tile. Main bath on 2nd floor has a remodeled shower.
Basement is partially finished w/second kitchen, Open floor plan for entertaining, electric fireplace, Full Bath, and loads of storage. Pool and Foosball table included.
Bring your vision to make this home your own…needs some carpet/flooring and a little TLC. Tankless, quick return water heater. Basement has been completely water proof prior to finishing.
Oversized 3 Car Garage. Excellent location to all major roads, Entertainment, Shopping and Bloomfield Hills Schools.
*Will Not Accept Introductory Letters/aka Love Letters*
Welcoming (20×11) Foyer w/sweeping 2 story staircase, custom dentin crown molding, double Entry closets. Formal living room features palladium windows with views. Formal Dining. Rear facing Kitchen, breakfast room, Great Room and All Seasons Room. Kitchen has been remodeled w/maple cabinets, SS appliances, gas stove top, built oven, granite, spacious breakfast/dining room that opens to Great room w/field stone two sided fireplace. French doors to Four Seasons room w/fireplace and skylight. 1st floor laundry w/drop zone. Powder room has been remodeled. 1st floor Library/Office. All bedrooms on 2nd floor, Primary Suite w/double doors, Dressing room (14×6) Full bath with separate shower and custom tile. Main bath on 2nd floor has a remodeled shower.
Basement is partially finished w/second kitchen, Open floor plan for entertaining, electric fireplace, Full Bath, and loads of storage. Pool and Foosball table included.
Bring your vision to make this home your own…needs some carpet/flooring and a little TLC. Tankless, quick return water heater. Basement has been completely water proof prior to finishing.
Oversized 3 Car Garage. Excellent location to all major roads, Entertainment, Shopping and Bloomfield Hills Schools.
*Will Not Accept Introductory Letters/aka Love Letters*
Property Details
Price:
$825,000
MLS #:
20250006883
Status:
Active
Beds:
4
Baths:
4
Address:
95 W HICKORY GROVE RD
Type:
Single Family
Subtype:
Single Family Residence
Subdivision:
CHESTNUT HILLS SUB
Neighborhood:
02191 – Bloomfield Hills
City:
Bloomfield Hills
Listed Date:
Jan 31, 2025
State:
MI
Finished Sq Ft:
5,751
ZIP:
48304
Lot Size:
33,977 sqft / 0.78 acres (approx)
Year Built:
1983
See this Listing
I’m a first-generation American with Italian roots. My journey combines family, real estate, and the American dream. Raised in a loving home, I embraced my Italian heritage and studied in Italy before returning to the US. As a mother of four, married for 30 years, my joy is family time. Real estate runs in my blood, inspired by my parents’ success in the industry. I earned my real estate license at 18, learned from a mentor at Century 21, and continued to grow at Remax. In 2022, I became the…
More About LiaMortgage Calculator
Schools
School District:
BloomfieldHills
Interior
Appliances
Built In Electric Oven, Dishwasher, Disposal, Dryer, Energy Star Qualified Dishwasher, Energy Star Qualified Refrigerator, Free Standing Gas Oven, Free Standing Refrigerator, Gas Cooktop, Humidifier, Range Hood, Washer
Bathrooms
3 Full Bathrooms, 1 Half Bathroom
Cooling
Ceiling Fans, Central Air
Heating
Forced Air, Natural Gas
Laundry Features
Gas Dryer Hookup, Laundry Room, Washer Hookup
Exterior
Architectural Style
Colonial
Construction Materials
Brick, Stone, Wood Siding
Parking Features
Three Car Garage, Attached
Roof
Asphalt
Financial
Taxes
$10,148
Map
Community
- Address95 W HICKORY GROVE RD Bloomfield Hills MI
- SubdivisionCHESTNUT HILLS SUB
- CityBloomfield Hills
- CountyOakland
- Zip Code48304
Similar Listings Nearby
- 5750 SUNNYCREST DR
West Bloomfield, MI$1,050,000
4.35 miles away
- 100 Overhill Road
Bloomfield Hills, MI$1,050,000
3.47 miles away
- 4749 TARA
West Bloomfield, MI$1,000,000
3.92 miles away
- 4599 RAVINE DR
Bloomfield, MI$1,000,000
4.84 miles away
- 1285 Ruffner Avenue
Birmingham, MI$989,900
4.51 miles away
- 5100 Kings Gate WAY
Bloomfield, MI$979,000
2.52 miles away
- 5100 Kings Gate Way
Bloomfield, MI$949,000
2.52 miles away
- 1533 Holland Street
Birmingham, MI$930,000
4.88 miles away
- 3479 Blue Heron LN
Rochester Hills, MI$925,000
4.75 miles away
- 1905 Maryland Boulevard
Birmingham, MI$924,900
4.88 miles away

95 W HICKORY GROVE RD
Bloomfield Hills, MI
LIGHTBOX-IMAGES







