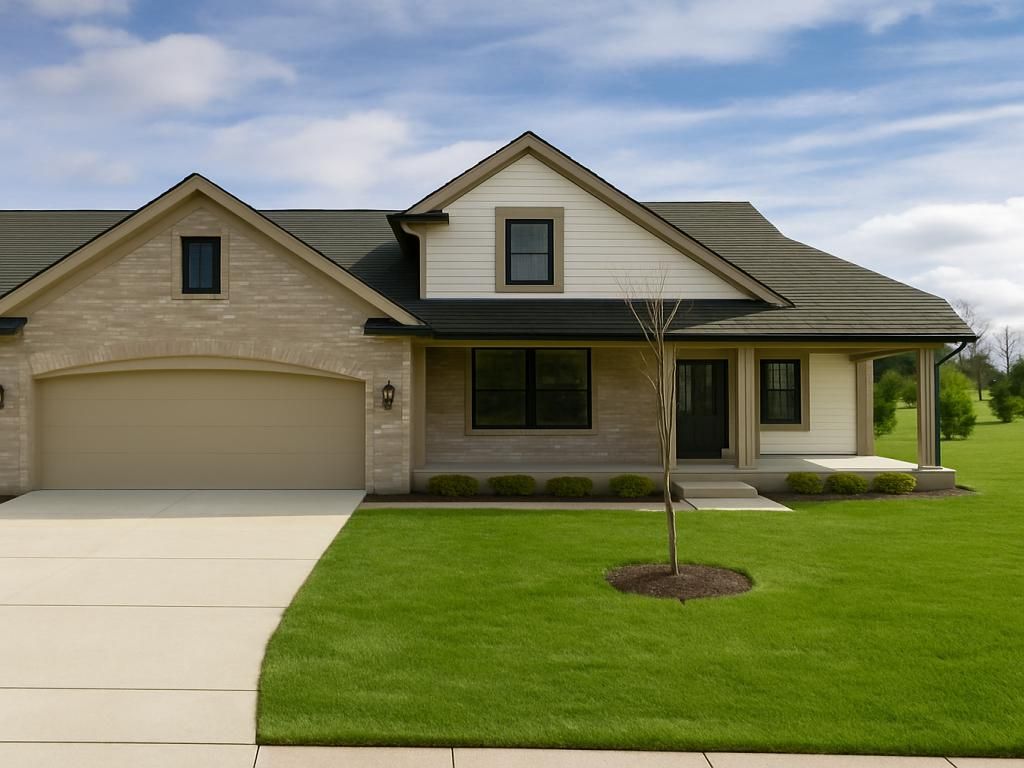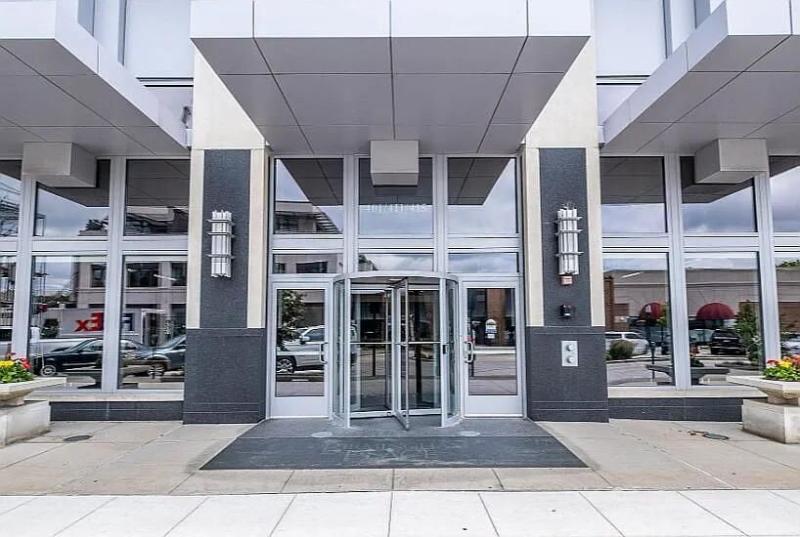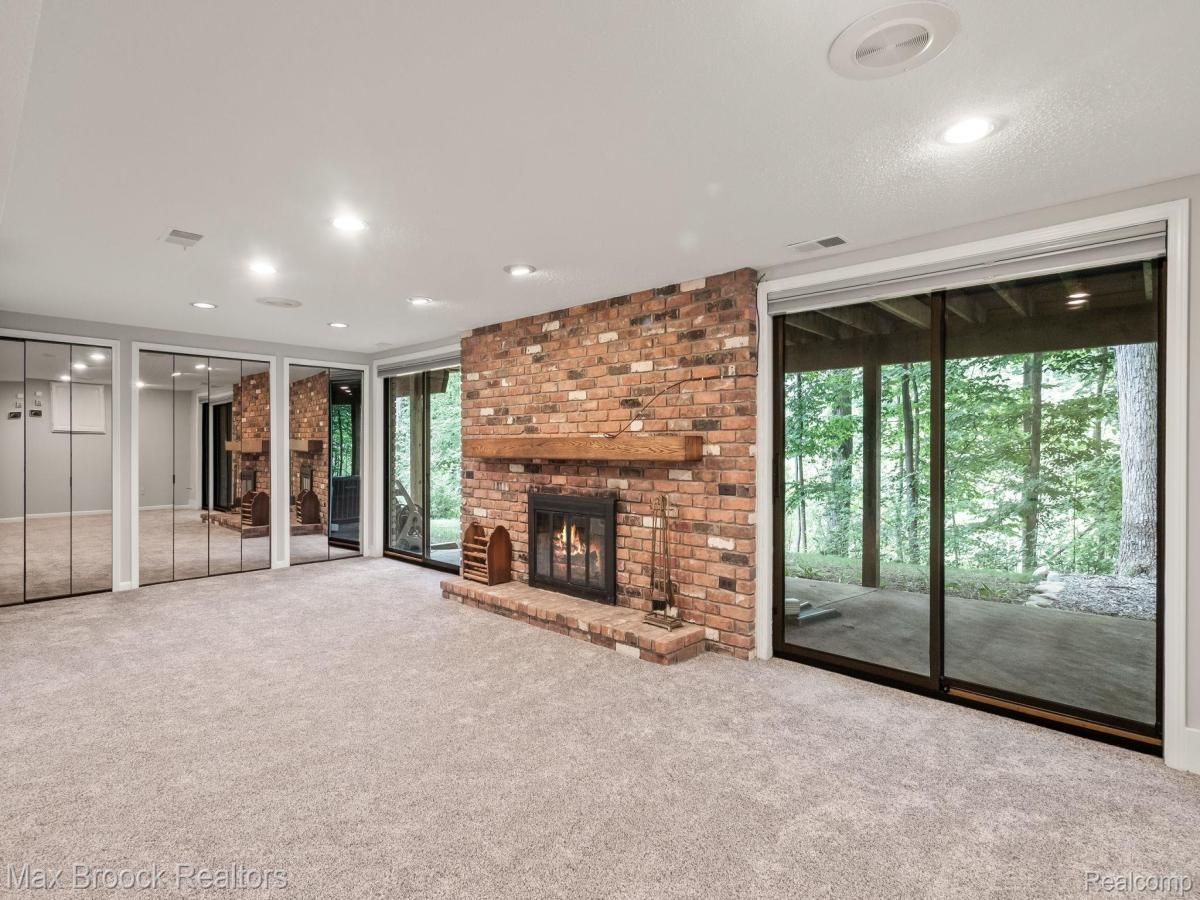MAIN FLOOR LIVING in THE HEATHERS! This spacious condo offers a spectacular 2-story great room with fireplace, floor to ceiling windows plus a dining area with doorwall access to an extended composite deck overlooking the 9th hole! The first-floor primary suite features a doorwall to the deck, a large walk-in closet, and a well-appointed bath with double sinks, a granite countertop, jetted soaking tub, and separate shower. Convenient first-floor laundry is located right off the 2-car garage entrance, making daily tasks a breeze. The bright, open kitchen features a spacious breakfast area with vaulted ceiling, creating the perfect spot for morning coffee or casual meals. Upstairs, a loft area separates two bedrooms and a full bath, providing the perfect layout for guests. The finished lower level offers additional living space with a half bath and a separate room that would make a great office or hobby room. Freshly painted, refinished hardwood floors, and brand new carpet in the primary bedroom make this home move-in ready. New roofs were installed this year. Located on a quiet street within walking distance to The Heathers Golf Club, residents can choose to enjoy an array of amenities with optional memberships, including golf, tennis, a heated pool, clubhouse gatherings, and on-site dining with a full bar—perfect for an active, social lifestyle. This home is priced to sell!
Property Details
Price:
$575,000
MLS #:
20251032165
Status:
Active
Beds:
3
Baths:
4
Address:
718 Upper Scotsborough Way
Type:
Condo
Subtype:
Condominium
Subdivision:
BRAEWYCK VILLAGE OCCPN 497
Neighborhood:
02193bloomfieldtwp
City:
Bloomfield Hills
Listed Date:
Sep 18, 2025
State:
MI
Finished Sq Ft:
2,932
ZIP:
48304
Year Built:
1991
See this Listing
I’m a first-generation American with Italian roots. My journey combines family, real estate, and the American dream. Raised in a loving home, I embraced my Italian heritage and studied in Italy before returning to the US. As a mother of four, married for 30 years, my joy is family time. Real estate runs in my blood, inspired by my parents’ success in the industry. I earned my real estate license at 18, learned from a mentor at Century 21, and continued to grow at Remax. In 2022, I became the…
More About LiaMortgage Calculator
Schools
School District:
BloomfieldHills
Interior
Appliances
Built In Electric Range, Dishwasher, Disposal, Dryer, Free Standing Freezer, Free Standing Refrigerator, Microwave, Washer
Bathrooms
2 Full Bathrooms, 2 Half Bathrooms
Cooling
Central Air
Heating
Forced Air, Natural Gas
Laundry Features
Laundry Room
Exterior
Architectural Style
Cape Cod
Community Features
Clubhouse, Fitness Center, Golf, Tennis Courts
Construction Materials
Brick, Stone, Vinyl Siding, Wood Siding
Exterior Features
Grounds Maintenance, Lighting, Private Entrance
Parking Features
Two Car Garage, Attached, Electricityin Garage, Garage Door Opener
Roof
Asphalt
Security Features
Smoke Detectors
Financial
HOA Fee
$619
HOA Frequency
Monthly
HOA Includes
MaintenanceGrounds, MaintenanceStructure, SnowRemoval, Trash, Water
Taxes
$5,588
Map
Community
- Address718 Upper Scotsborough Way Bloomfield Hills MI
- SubdivisionBRAEWYCK VILLAGE OCCPN 497
- CityBloomfield Hills
- CountyOakland
- Zip Code48304
Similar Listings Nearby
- 3077 CLARET LN
Rochester Hills, MI$734,900
2.25 miles away
- 411 S OLD WOODWARD AVE 524
Birmingham, MI$684,000
4.65 miles away
- 2020 Breckenridge Court #11
Rochester, MI$659,900
4.96 miles away
- 639 N Old Woodward Avenue
Birmingham, MI$649,900
4.05 miles away
- 255 Southfield Road
Birmingham, MI$649,900
4.48 miles away
- 584 Cambridge Way
Bloomfield Hills, MI$649,000
0.24 miles away
- 5 Angara Drive
Rochester Hills, MI$599,900
4.11 miles away
- 1795 Golf Ridge Drive
Bloomfield Hills, MI$599,000
4.71 miles away
- 1109 Ivyglen Circle
Bloomfield Hills, MI$589,900
0.86 miles away

718 Upper Scotsborough Way
Bloomfield Hills, MI
LIGHTBOX-IMAGES




