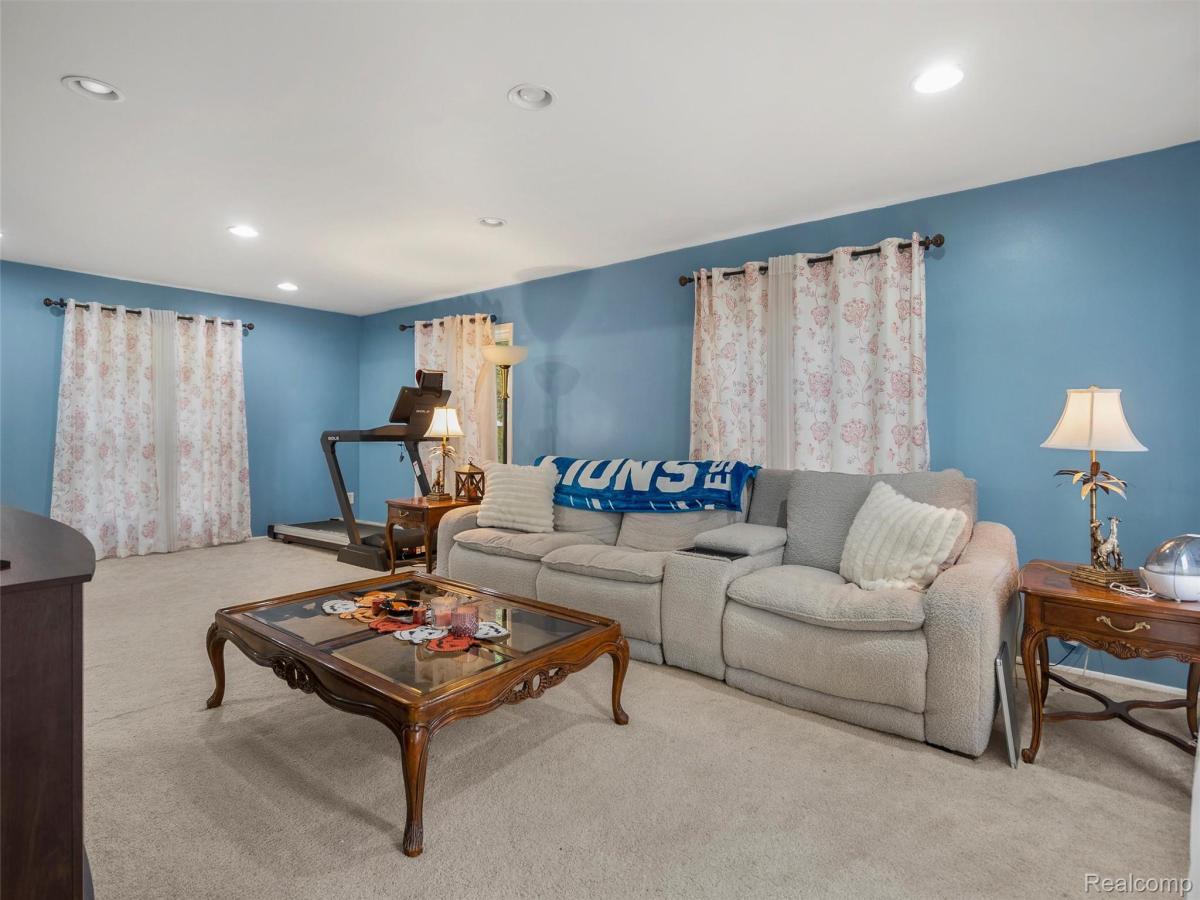Welcome home to the desirable Fox Hills community! This beautifully maintained home offers 3,894 sq ft of living space with a smart floor plan, private yard, and great location deep in the subdivision.
Features include a slate foyer, hardwood floors under carpet, formal living and dining rooms, and a family room with gas fireplace. The eat-in kitchen boasts custom cabinets, granite counters, stainless appliances, ceramic tile, and a skylight.
Upstairs, find spacious bedrooms, including a primary suite with an oversized closet, Jacuzzi tub, and separate shower. First-floor laundry/mudroom, finished lower level with half bath, newer siding, windows, A/C (2020), and a new roof (2025).
Enjoy deck entertaining and community saltwater pools, tennis courts, and clubhouse. Bloomfield Hills Schools and easy I-75 access!
Features include a slate foyer, hardwood floors under carpet, formal living and dining rooms, and a family room with gas fireplace. The eat-in kitchen boasts custom cabinets, granite counters, stainless appliances, ceramic tile, and a skylight.
Upstairs, find spacious bedrooms, including a primary suite with an oversized closet, Jacuzzi tub, and separate shower. First-floor laundry/mudroom, finished lower level with half bath, newer siding, windows, A/C (2020), and a new roof (2025).
Enjoy deck entertaining and community saltwater pools, tennis courts, and clubhouse. Bloomfield Hills Schools and easy I-75 access!
Property Details
Price:
$500,000
MLS #:
20251049519
Status:
Pending
Beds:
4
Baths:
3
Type:
Single Family
Subtype:
Single Family Residence
Subdivision:
BLOOMFIELDS FOX HILLSNO 4
Neighborhood:
02193bloomfieldtwp
Listed Date:
Oct 31, 2025
Finished Sq Ft:
3,946
Year Built:
1969
See this Listing
Schools
School District:
BloomfieldHills
Interior
Bathrooms
2 Full Bathrooms, 1 Half Bathroom
Cooling
Central Air
Heating
Forced Air, Natural Gas
Exterior
Architectural Style
Colonial
Construction Materials
Aluminum Siding, Asphalt, Brick
Exterior Features
Chimney Caps, ENERGYSTAR Qualified Skylights, Lighting
Parking Features
TwoCarGarage, Attached
Roof
Asphalt
Financial
HOA Fee
$600
HOA Frequency
Annually
HOA Includes
MaintenanceGrounds, Other, SnowRemoval
Taxes
$6,818
Map
Community
- Address1912 Hunters Ridge Drive Bloomfield Hills MI
- SubdivisionBLOOMFIELDS FOX HILLSNO 4
- CityBloomfield Hills
- CountyOakland
- Zip Code48304
Market Summary
Current real estate data for Single Family in Bloomfield Hills as of Dec 22, 2025
66
Single Family Listed
71
Avg DOM
316
Avg $ / SqFt
$1,957,012
Avg List Price
Property Summary
- Located in the BLOOMFIELDS FOX HILLSNO 4 subdivision, 1912 Hunters Ridge Drive Bloomfield Hills MI is a Single Family for sale in Bloomfield Hills, MI, 48304. It is listed for $500,000 and features 4 beds, 3 baths, and has approximately 3,946 square feet of living space, and was originally constructed in 1969. The current price per square foot is $127. The average price per square foot for Single Family listings in Bloomfield Hills is $316. The average listing price for Single Family in Bloomfield Hills is $1,957,012. To schedule a showing of MLS#20251049519 at 1912 Hunters Ridge Drive in Bloomfield Hills, MI, contact your LoChirco Realty, LLC agent at 586-321-9997.
Similar Listings Nearby

1912 Hunters Ridge Drive
Bloomfield Hills, MI

