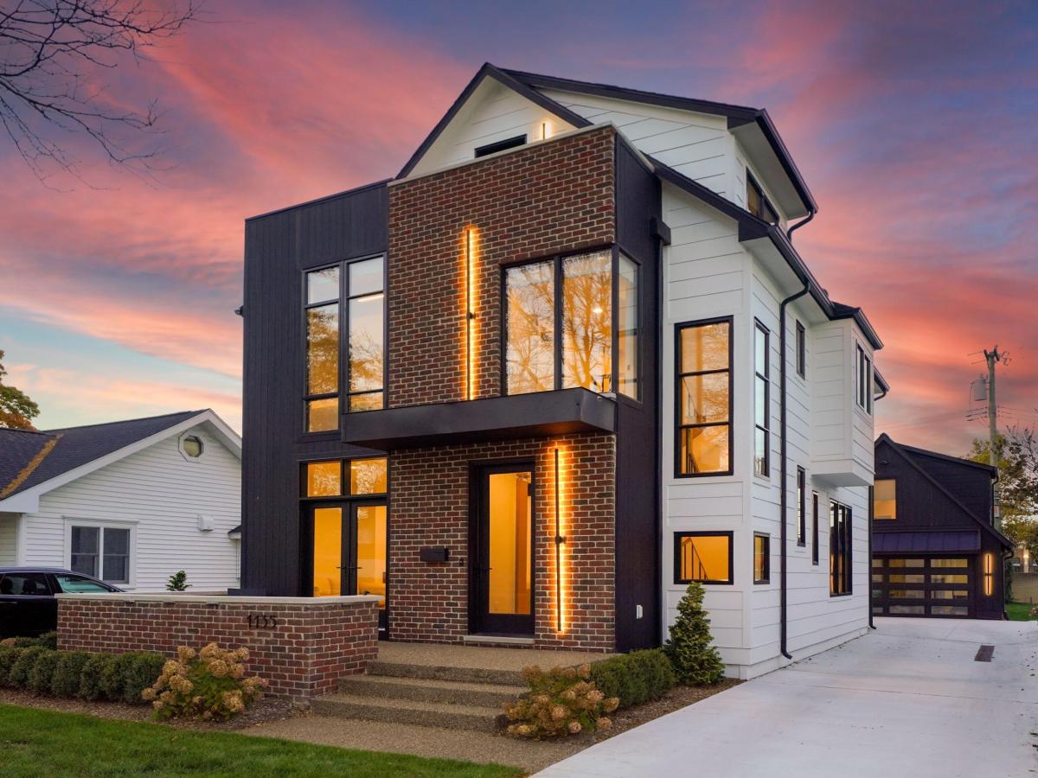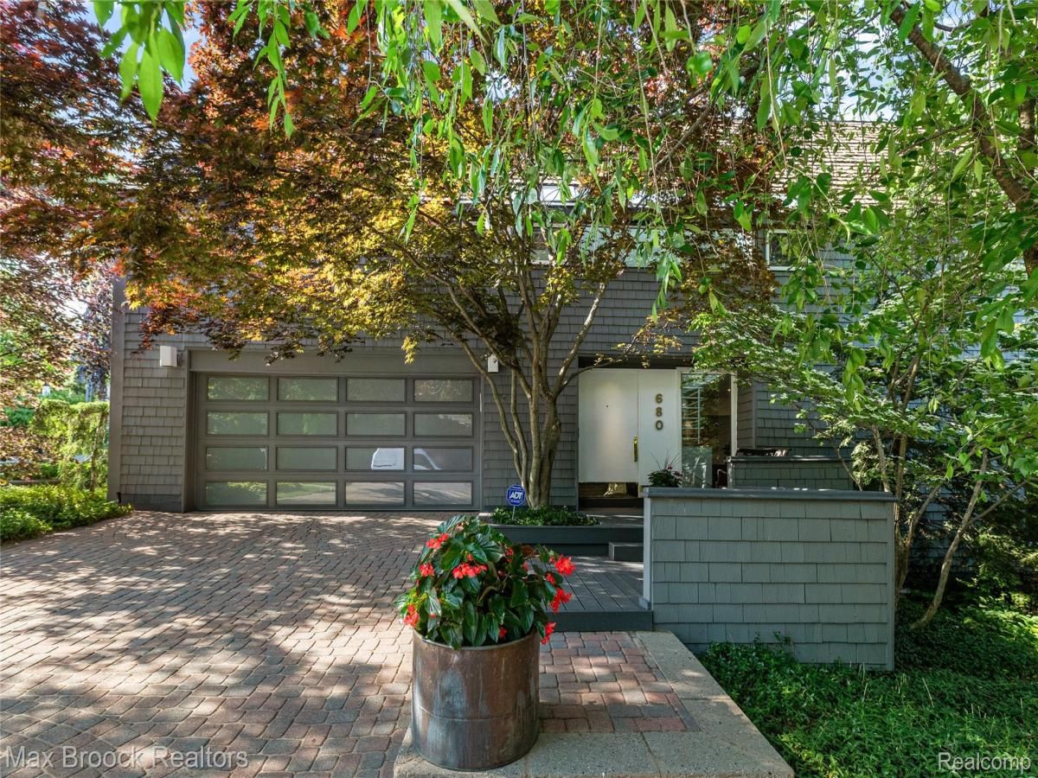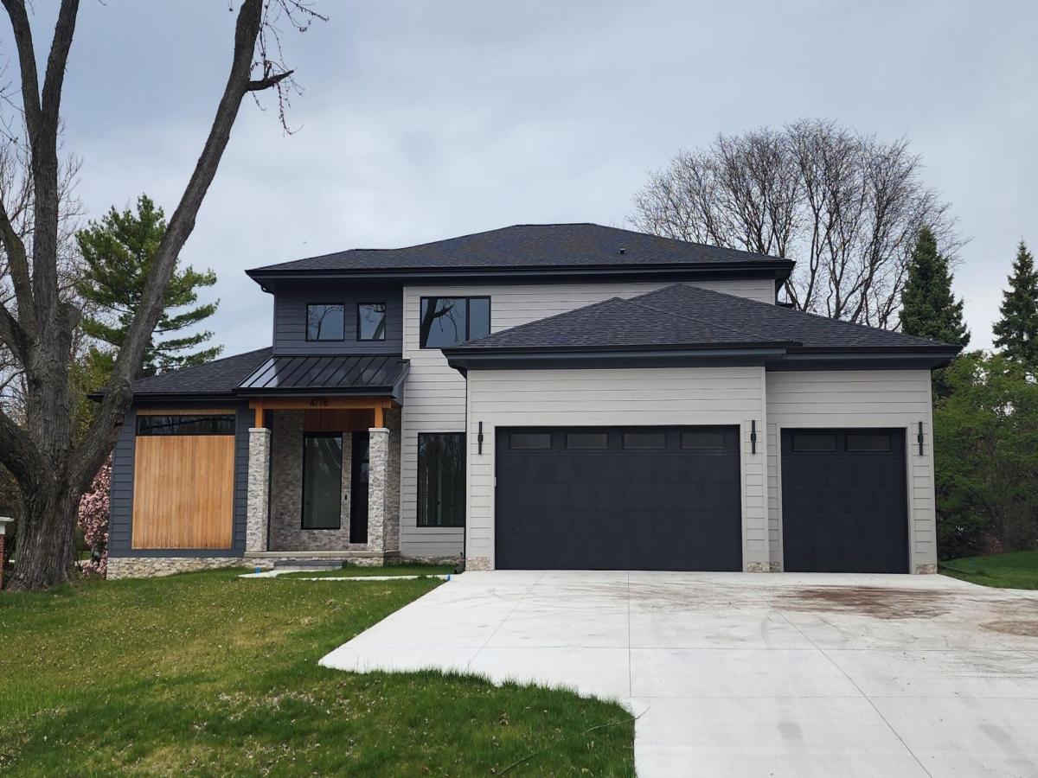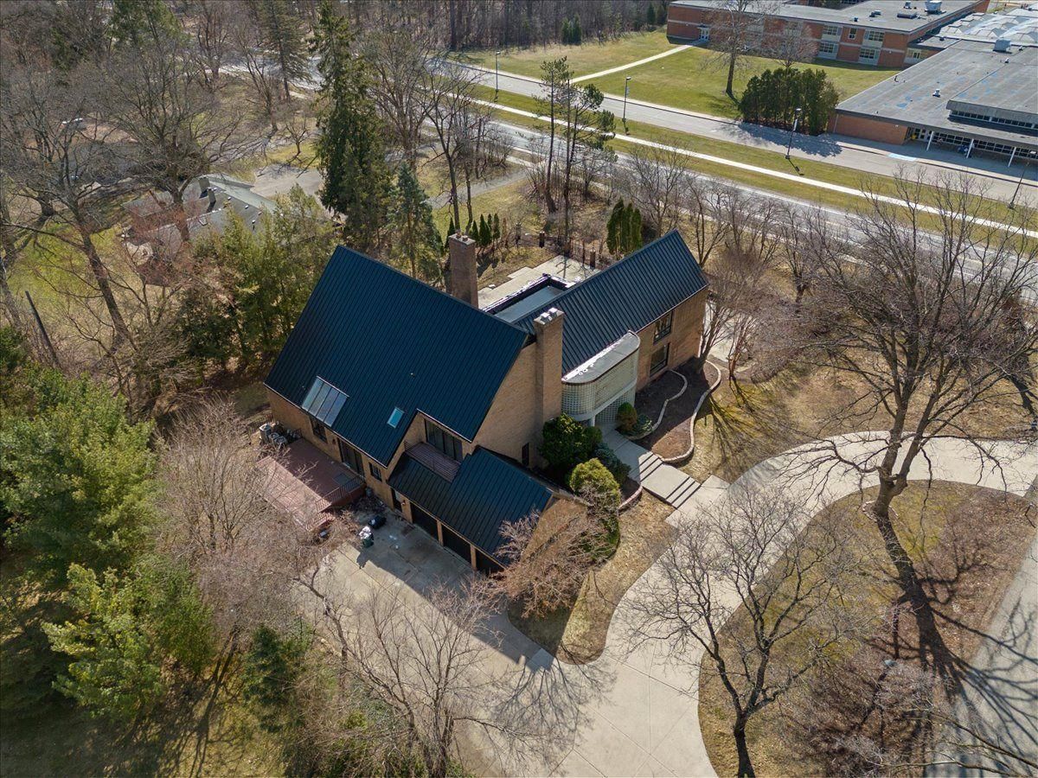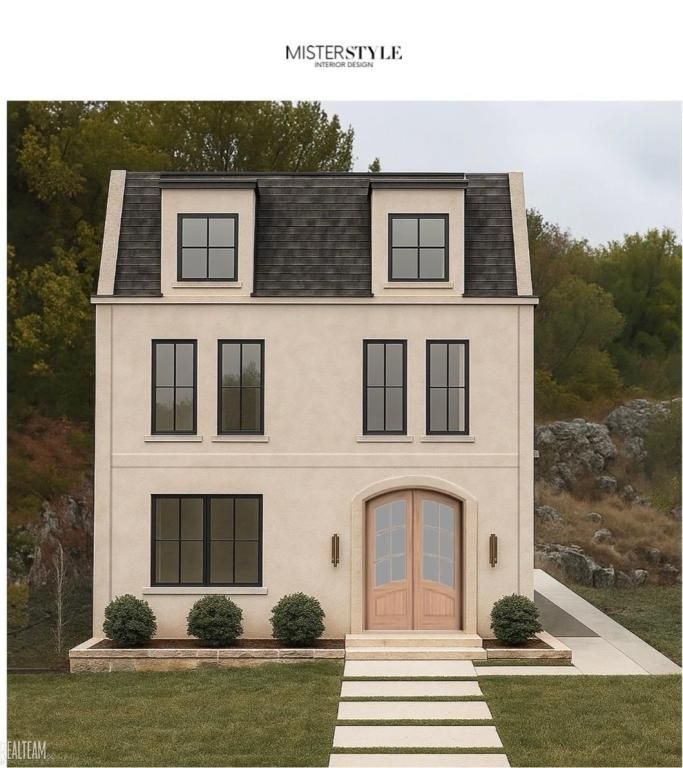Step inside to soaring 10’ ceilings and rich hardwood floors throughout the main level. A private library with French doors offers the perfect space for a home office or reading retreat. The thoughtfully designed layout features two convenient powder rooms on the main floor—ideal for guests and everyday living.
At the center of the home, the stunning island kitchen boasts quartz countertops, a tile backsplash, stainless steel appliances, a large walk-in pantry, and an oversized island perfect for gathering. The kitchen opens to a sunlit breakfast nook with sliding glass doors to the backyard and a warm, inviting living room with a gas fireplace and custom built-ins.
A formal dining room connects to the kitchen via a well-appointed butler’s pantry, creating an ideal setup for entertaining. A first-floor mudroom adds function and organization to your daily routine.
Upstairs, the luxurious primary suite features cathedral ceilings, two large walk-in closets, and a spa-like ensuite with a Euroglass shower, soaking tub, and double sink vanity. A princess suite offers its own private full bath, while two additional bedrooms share a dual-entry bathroom. A second-floor laundry room adds everyday ease.
The unfinished basement with an egress window provides excellent storage and the potential for future living space. Outside, enjoy the private stone paver patio—perfect for relaxing or entertaining.
Prime location within walking distance to Pembroke Elementary and Derby Middle School.
Property Details
See this Listing
I’m a first-generation American with Italian roots. My journey combines family, real estate, and the American dream. Raised in a loving home, I embraced my Italian heritage and studied in Italy before returning to the US. As a mother of four, married for 30 years, my joy is family time. Real estate runs in my blood, inspired by my parents’ success in the industry. I earned my real estate license at 18, learned from a mentor at Century 21, and continued to grow at Remax. In 2022, I became the…
More About LiaMortgage Calculator
Schools
Interior
Exterior
Financial
Map
Community
- Address2624 Buckingham Avenue Birmingham MI
- SubdivisionPEMBROOK MANOR- BIRMINGHAM
- CityBirmingham
- CountyOakland
- Zip Code48009
Similar Listings Nearby
- 1135 CHAPIN AVE
Birmingham, MI$1,510,000
0.88 miles away
- 1088 Southfield Road
Birmingham, MI$1,500,000
0.35 miles away
- 680 Willits Street
Birmingham, MI$1,499,900
1.88 miles away
- 4776 WALNUT LAKE RD
Bloomfield, MI$1,495,000
4.99 miles away
- 1919 ORCHARD LANE
Bloomfield, MI$1,490,000
1.96 miles away
- 4369 The Heights Boulevard
Rochester, MI$1,479,500
4.29 miles away
- 457 N Cranbrook Road
Bloomfield, MI$1,475,000
1.74 miles away
- 560 Woodland Street
Birmingham, MI$1,450,000
1.40 miles away
- 1840 Holland ST
Birmingham, MI$1,400,000
1.40 miles away
- 4932 SUSANS Way
Bloomfield, MI$1,399,000
4.43 miles away



