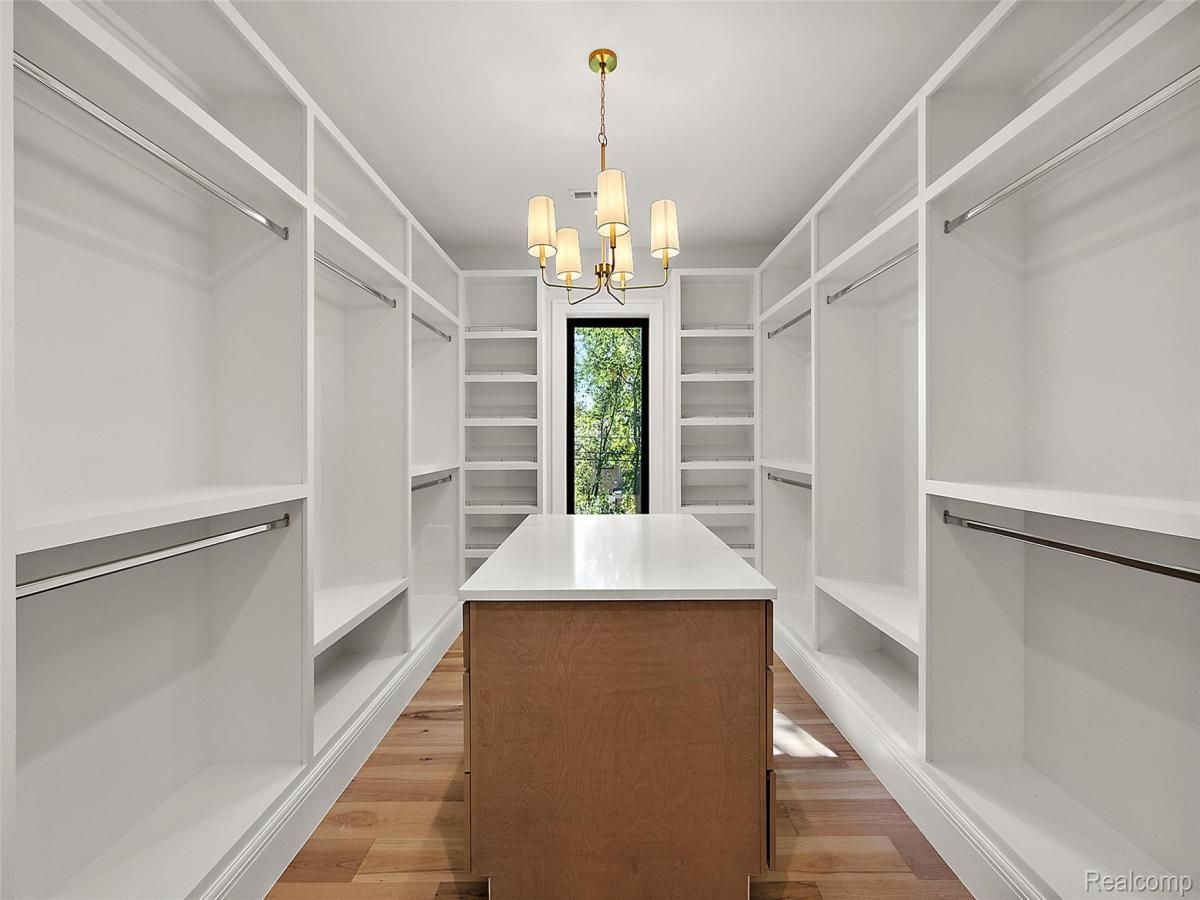Experience the best of luxury living in this stunning new-build home in Birmingham.
Boasting 4 spacious bedrooms—all with en-suite baths— and a total of 6.5 bathrooms, this residence is designed for comfort and style. The expansive primary suite offers two oversized walk-in closets for exceptional storage.
The open-concept chef’s kitchen features a huge pantry and flows seamlessly into the living area with a cozy gas fireplace and hickory hardwood floors throughout (except bathrooms and laundry). Additional highlights include a dedicated office, formal dining room, and a finished basement with a wet bar, perfect for entertaining.
Enjoy outdoor gatherings on the covered back patio, and appreciate practical upgrades such as dual furnaces and A/C units, a 2-car garage, and premium finishes throughout.
Located in the highly sought-after Birmingham School District, near Pembroke Park and just minutes from downtown Birmingham’s shopping, dining, and local favorites like Whole Foods, Griffin Claw Brewing Company, Whistle Stop Diner, Cannelle, and Big Rock, this home combines sophistication with convenience.
Boasting 4 spacious bedrooms—all with en-suite baths— and a total of 6.5 bathrooms, this residence is designed for comfort and style. The expansive primary suite offers two oversized walk-in closets for exceptional storage.
The open-concept chef’s kitchen features a huge pantry and flows seamlessly into the living area with a cozy gas fireplace and hickory hardwood floors throughout (except bathrooms and laundry). Additional highlights include a dedicated office, formal dining room, and a finished basement with a wet bar, perfect for entertaining.
Enjoy outdoor gatherings on the covered back patio, and appreciate practical upgrades such as dual furnaces and A/C units, a 2-car garage, and premium finishes throughout.
Located in the highly sought-after Birmingham School District, near Pembroke Park and just minutes from downtown Birmingham’s shopping, dining, and local favorites like Whole Foods, Griffin Claw Brewing Company, Whistle Stop Diner, Cannelle, and Big Rock, this home combines sophistication with convenience.
Property Details
Price:
$1,749,999
MLS #:
20251041049
Status:
Active
Beds:
4
Baths:
7
Type:
Single Family
Subtype:
Single Family Residence
Subdivision:
PEMBROOK MANOR- BIRMINGHAM
Neighborhood:
02192birmingham
Listed Date:
Oct 1, 2025
Finished Sq Ft:
4,857
Year Built:
2025
See this Listing
Schools
School District:
Birmingham
Interior
Appliances
BarFridge, Dishwasher, Disposal, Dryer, FreeStandingGasRange, FreeStandingRefrigerator, Washer
Bathrooms
6 Full Bathrooms, 1 Half Bathroom
Cooling
Ceiling Fans, Central Air
Heating
Forced Air, Natural Gas
Exterior
Architectural Style
Colonial
Construction Materials
Brick, Wood Siding
Parking Features
TwoCarGarage, Attached, ElectricityinGarage, GarageDoorOpener, GarageFacesSide
Roof
Asphalt
Security Features
Smoke Detectors
Financial
Taxes
$8,354
Map
Community
- Address2498 Buckingham Avenue Birmingham MI
- SubdivisionPEMBROOK MANOR- BIRMINGHAM
- CityBirmingham
- CountyOakland
- Zip Code48009
Market Summary
Current real estate data for Single Family in Birmingham as of Oct 16, 2025
103
Single Family Listed
84
Avg DOM
438
Avg $ / SqFt
$2,158,360
Avg List Price
Property Summary
- Located in the PEMBROOK MANOR- BIRMINGHAM subdivision, 2498 Buckingham Avenue Birmingham MI is a Single Family for sale in Birmingham, MI, 48009. It is listed for $1,749,999 and features 4 beds, 7 baths, and has approximately 4,857 square feet of living space, and was originally constructed in 2025. The current price per square foot is $360. The average price per square foot for Single Family listings in Birmingham is $438. The average listing price for Single Family in Birmingham is $2,158,360. To schedule a showing of MLS#20251041049 at 2498 Buckingham Avenue in Birmingham, MI, contact your LoChirco Realty, LLC agent at 586-321-9997.
Similar Listings Nearby

2498 Buckingham Avenue
Birmingham, MI

