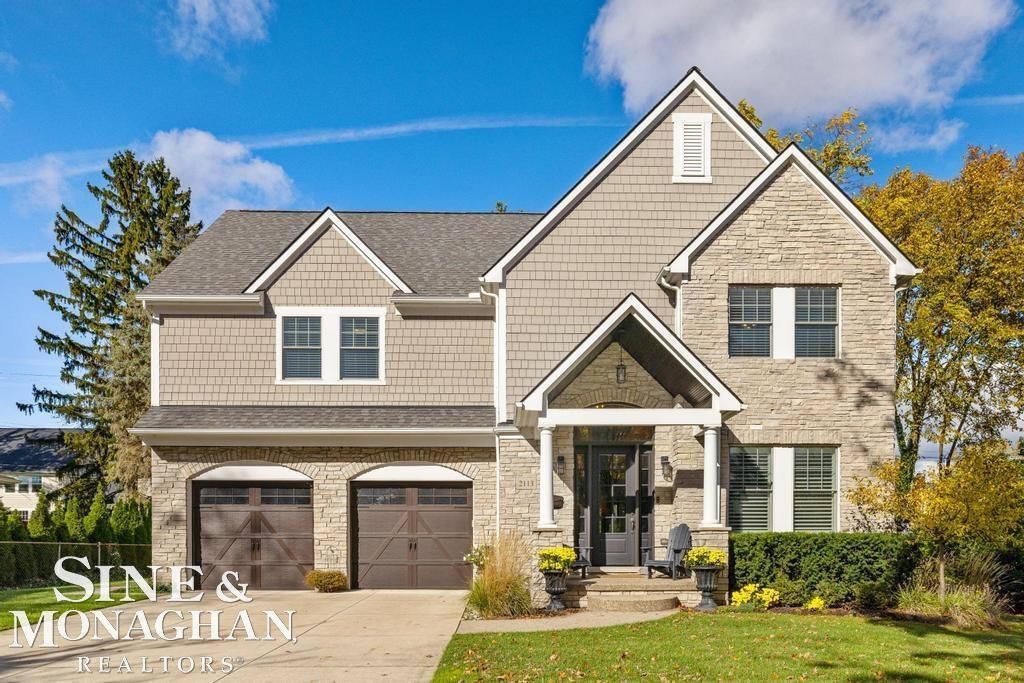This stunning newer construction home offers an open floor plan with a wonderful layout. This light filled home features a 2 story foyer, a private home office or cozy den with bookcases, dining room with a dramatic beamed ceiling. The chef’s kitchen features a large island, SS appliances, beautiful countertops, custom cabinetry, breakfast room and a large walk in pantry. The adjacent butler’s pantry is the perfect place for beverage set up with a wine refrigerator or a dedicated coffee station. The kitchen opens to a large family room with a gas fireplace, great views of the exterior covered porch, newer patios and a fully fenced yard. Elegant powder room. The mudroom has built ins and 2nd half bath.10 foot ceilings throughout the first floor. The master suite offers a bedroom with tray ceiling, large master bath with soaking tub, large shower and walk in closet. 2 bedrooms share a full bath with each bedroom having its own sink area. The fourth bedroom has its own ensuite full bath. All bedrooms have walk in closets. 2nd floor laundry. The finished lower level has a kitchen with stone countertops, dishwasher and refrigerator. Full bath and large versatile space affords many possibilities from entertaining, a home theatre to exercise room. Lots of storage throughout Walkable to downtown Birmingham, the Rail District, Pembroke Park and the shops and restaurants on Eton Rd.
Property Details
Price:
$1,540,000
MLS #:
58050192508
Status:
Active
Beds:
4
Baths:
6
Type:
Single Family
Subtype:
Single Family Residence
Subdivision:
EAST MAPLE GARDENS
Neighborhood:
02192birmingham
Listed Date:
Oct 24, 2025
Finished Sq Ft:
5,057
Year Built:
2019
See this Listing
Schools
School District:
Birmingham
Interior
Appliances
BarFridge, Dishwasher, Dryer, Freezer, Microwave, Oven, Refrigerator, Range, Washer
Bathrooms
4 Full Bathrooms, 2 Half Bathrooms
Cooling
Ceiling Fans, Central Air
Flooring
Hardwood
Heating
Forced Air, Natural Gas, Zoned
Exterior
Architectural Style
Colonial
Construction Materials
Other, Stone
Parking Features
ThreeCarGarage, Attached, ElectricityinGarage, Garage, GarageDoorOpener
Security Features
Security System
Financial
Taxes
$24,704
Map
Community
- Address2113 Yorkshire Birmingham MI
- SubdivisionEAST MAPLE GARDENS
- CityBirmingham
- CountyOakland
- Zip Code48009
Market Summary
Current real estate data for Single Family in Birmingham as of Oct 25, 2025
108
Single Family Listed
83
Avg DOM
432
Avg $ / SqFt
$2,105,880
Avg List Price
Property Summary
- Located in the EAST MAPLE GARDENS subdivision, 2113 Yorkshire Birmingham MI is a Single Family for sale in Birmingham, MI, 48009. It is listed for $1,540,000 and features 4 beds, 6 baths, and has approximately 5,057 square feet of living space, and was originally constructed in 2019. The current price per square foot is $305. The average price per square foot for Single Family listings in Birmingham is $432. The average listing price for Single Family in Birmingham is $2,105,880. To schedule a showing of MLS#58050192508 at 2113 Yorkshire in Birmingham, MI, contact your LoChirco Realty, LLC agent at 586-321-9997.
Similar Listings Nearby

2113 Yorkshire
Birmingham, MI

