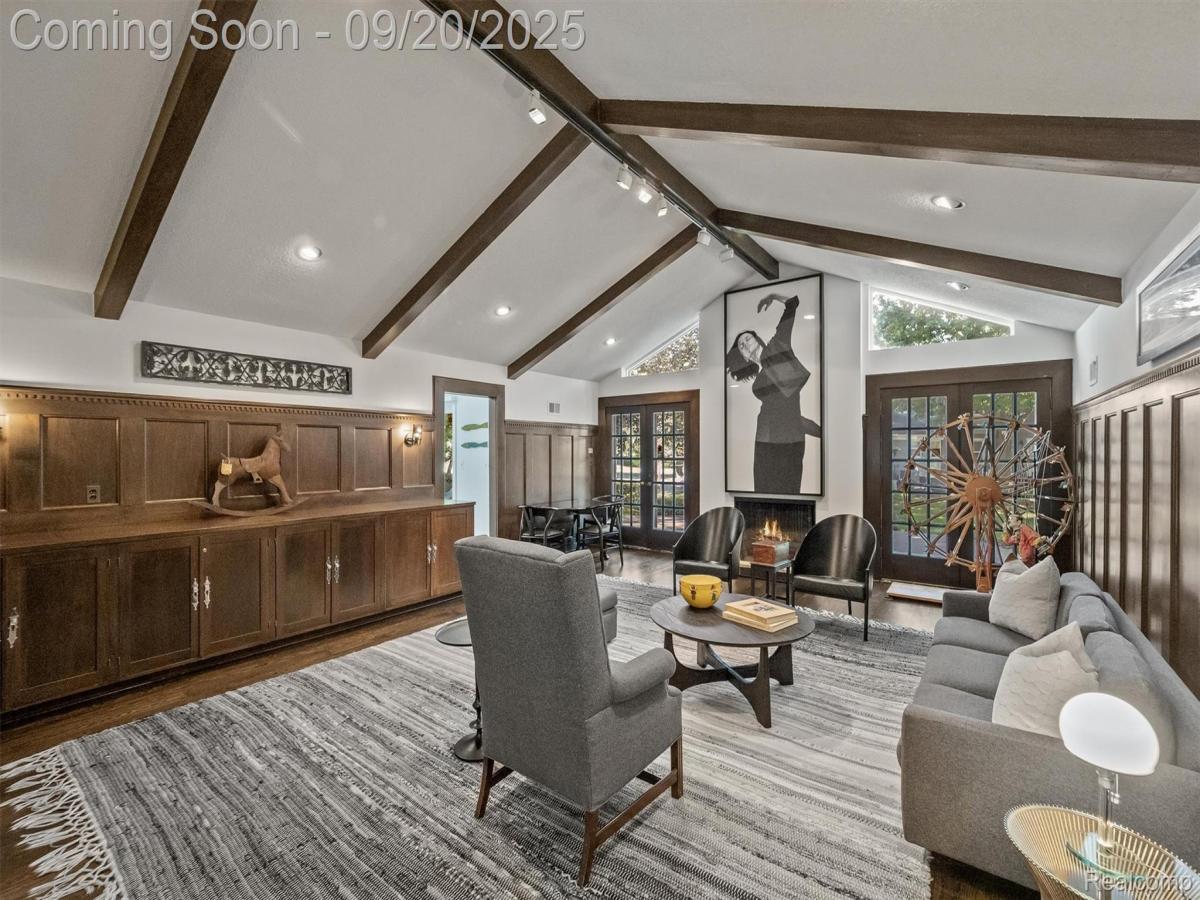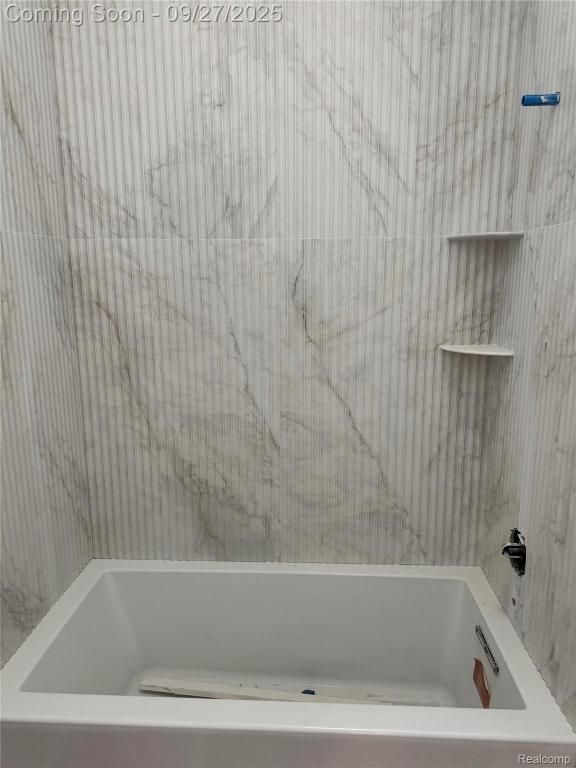Welcome to this beautifully updated three-story colonial, perfectly combining classic architecture with modern comforts. From its stone-accented façade to the lush, professionally landscaped yard, the curb appeal is undeniable.
Inside, the main level features an open, airy floor plan ideal for both everyday living and entertaining. The kitchen is a true centerpiece, offering rich espresso cabinetry, gleaming granite countertops, stainless steel appliances, and a spacious island that flows seamlessly into the dining and living areas. Wide-plank wood floors and designer light fixtures add a touch of sophistication throughout.
Upstairs, the primary suite is a private retreat with two generous walk-in closets and a spa-like bath featuring a whirlpool tub, dual vanities, and an oversized shower. Two additional bedrooms share a full bath and enjoy plenty of natural light.
The third floor provides a versatile bonus space—perfect as a fourth bedroom suite, private office, or media room—complete with its own full bath.
Downstairs, the finished basement offers a huge recreation room with recessed lighting, a full bath, and ample storage—an ideal spot for a home gym, play area, or movie nights.
Step outside to a stamped concrete patio and a fully fenced backyard with privacy fencing and driveway gates—perfect for entertaining or relaxing in peace. Hardy Plank siding with stone accents, a sump pump with water-pressure backup, and an extra-deep lot add both style and peace of mind.
All of this is just a short stroll to local favorites including Griffin Claw Brewery, Whistle Stop Diner, Whole Foods, Target, and more.
Inside, the main level features an open, airy floor plan ideal for both everyday living and entertaining. The kitchen is a true centerpiece, offering rich espresso cabinetry, gleaming granite countertops, stainless steel appliances, and a spacious island that flows seamlessly into the dining and living areas. Wide-plank wood floors and designer light fixtures add a touch of sophistication throughout.
Upstairs, the primary suite is a private retreat with two generous walk-in closets and a spa-like bath featuring a whirlpool tub, dual vanities, and an oversized shower. Two additional bedrooms share a full bath and enjoy plenty of natural light.
The third floor provides a versatile bonus space—perfect as a fourth bedroom suite, private office, or media room—complete with its own full bath.
Downstairs, the finished basement offers a huge recreation room with recessed lighting, a full bath, and ample storage—an ideal spot for a home gym, play area, or movie nights.
Step outside to a stamped concrete patio and a fully fenced backyard with privacy fencing and driveway gates—perfect for entertaining or relaxing in peace. Hardy Plank siding with stone accents, a sump pump with water-pressure backup, and an extra-deep lot add both style and peace of mind.
All of this is just a short stroll to local favorites including Griffin Claw Brewery, Whistle Stop Diner, Whole Foods, Target, and more.
Property Details
Price:
$950,000
MLS #:
20251038006
Status:
Active
Beds:
4
Baths:
5
Address:
1971 Bowers Street
Type:
Single Family
Subtype:
Single Family Residence
Subdivision:
BIRMINGHAM GARDENS
Neighborhood:
02192birmingham
City:
Birmingham
Listed Date:
Sep 18, 2025
State:
MI
Finished Sq Ft:
3,383
ZIP:
48009
Year Built:
2013
See this Listing
I’m a first-generation American with Italian roots. My journey combines family, real estate, and the American dream. Raised in a loving home, I embraced my Italian heritage and studied in Italy before returning to the US. As a mother of four, married for 30 years, my joy is family time. Real estate runs in my blood, inspired by my parents’ success in the industry. I earned my real estate license at 18, learned from a mentor at Century 21, and continued to grow at Remax. In 2022, I became the…
More About LiaMortgage Calculator
Schools
School District:
Birmingham
Interior
Appliances
Dishwasher, Dryer, Free Standing Gas Oven, Free Standing Refrigerator, Microwave, Stainless Steel Appliances, Washer
Bathrooms
4 Full Bathrooms, 1 Half Bathroom
Cooling
Central Air
Heating
Forced Air, Natural Gas
Laundry Features
Laundry Room
Exterior
Architectural Style
Colonial
Construction Materials
Stone, Wood Siding
Parking Features
Two Car Garage, Detached
Financial
Taxes
$14,627
Map
Community
- Address1971 Bowers Street Birmingham MI
- SubdivisionBIRMINGHAM GARDENS
- CityBirmingham
- CountyOakland
- Zip Code48009
Similar Listings Nearby
- Lot A Tallman Drive
Troy, MI$1,200,000
4.04 miles away
- 1345 Fairway Drive
Birmingham, MI$1,150,000
1.78 miles away
- 433 Whippers In Court
Bloomfield Hills, MI$1,100,000
2.93 miles away
- 4200 Surrey Cross
Bloomfield Hills, MI$1,095,000
4.77 miles away
- 1348 Charrington Road
Bloomfield Hills, MI$1,090,000
3.32 miles away
- 870 Davis Avenue
Birmingham, MI$1,050,000
0.88 miles away
- 955 Wakefield Street
Birmingham, MI$990,000
1.67 miles away
- 110 Denbar Road
Bloomfield Hills, MI$990,000
3.63 miles away
- 100 Overhill Road
Bloomfield Hills, MI$980,000
2.96 miles away

1971 Bowers Street
Birmingham, MI
LIGHTBOX-IMAGES



