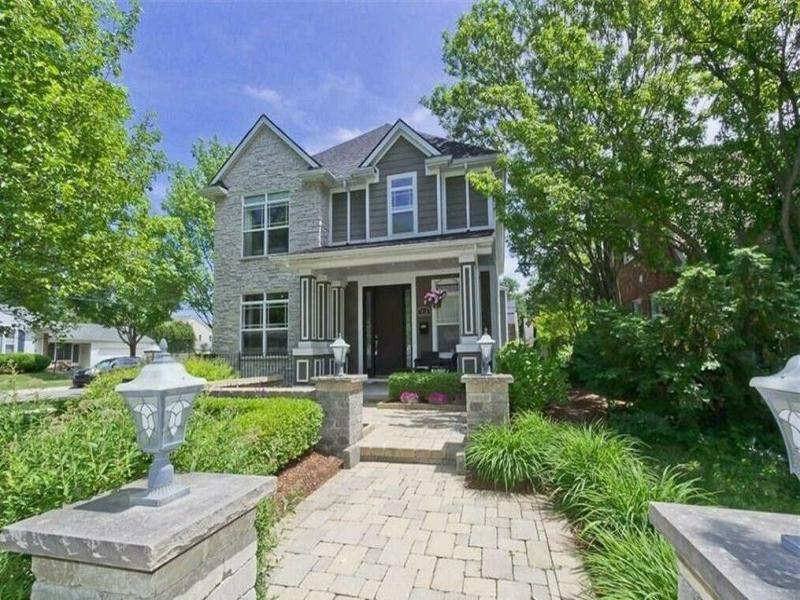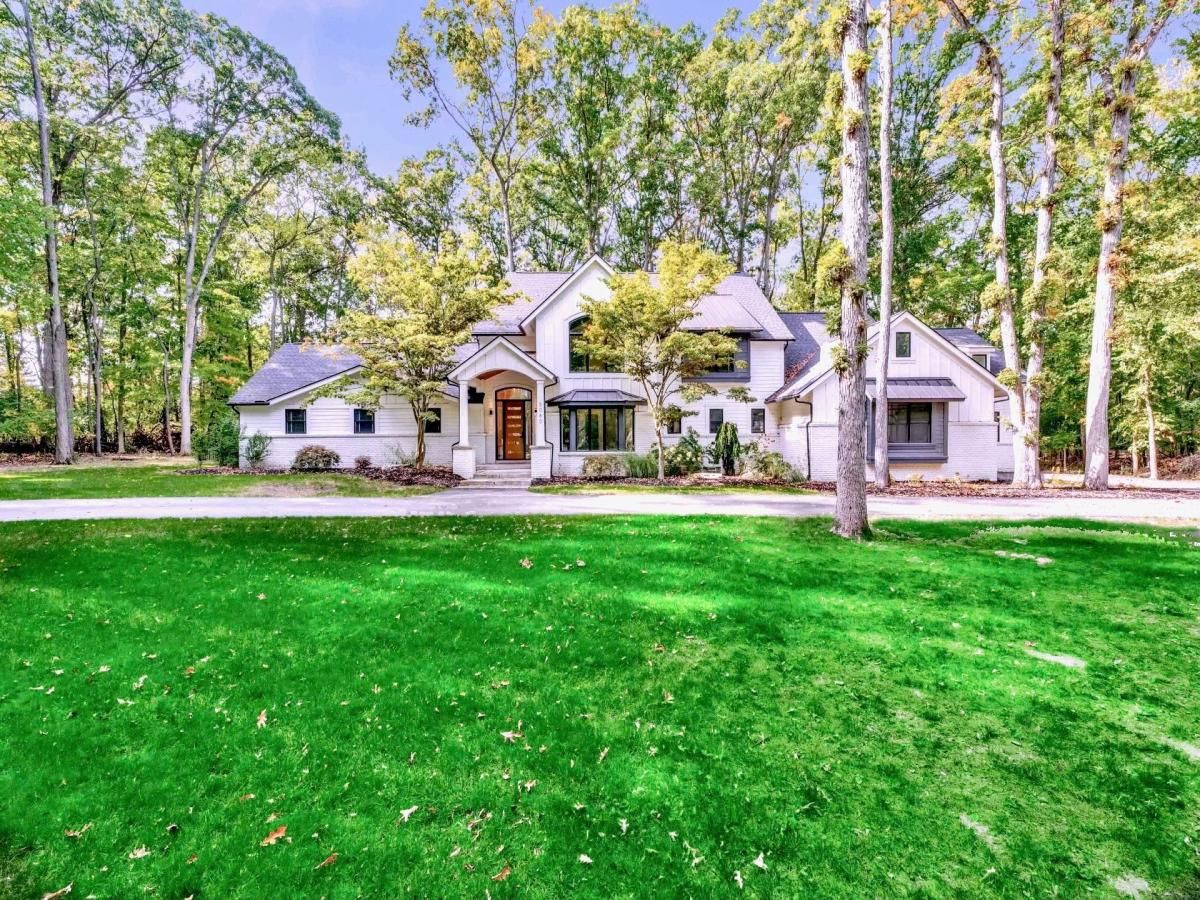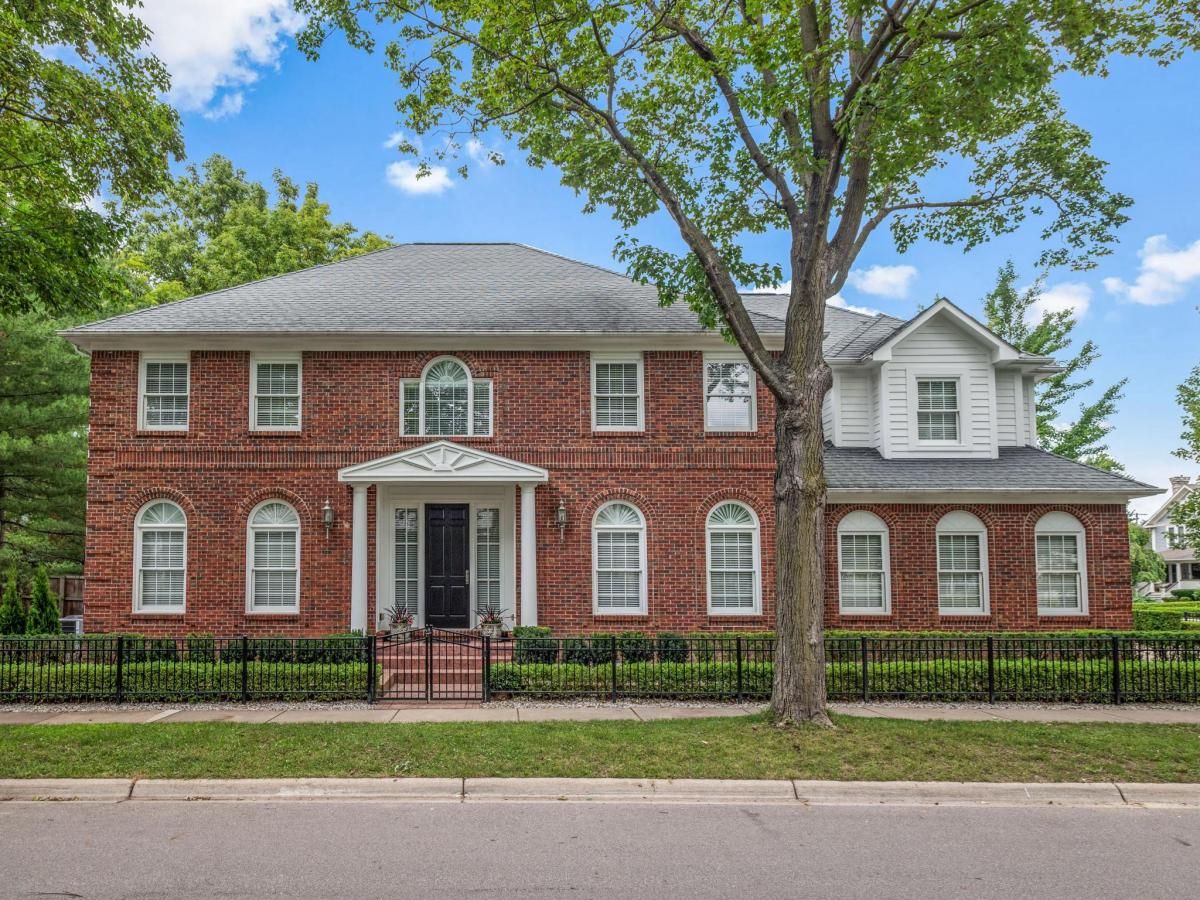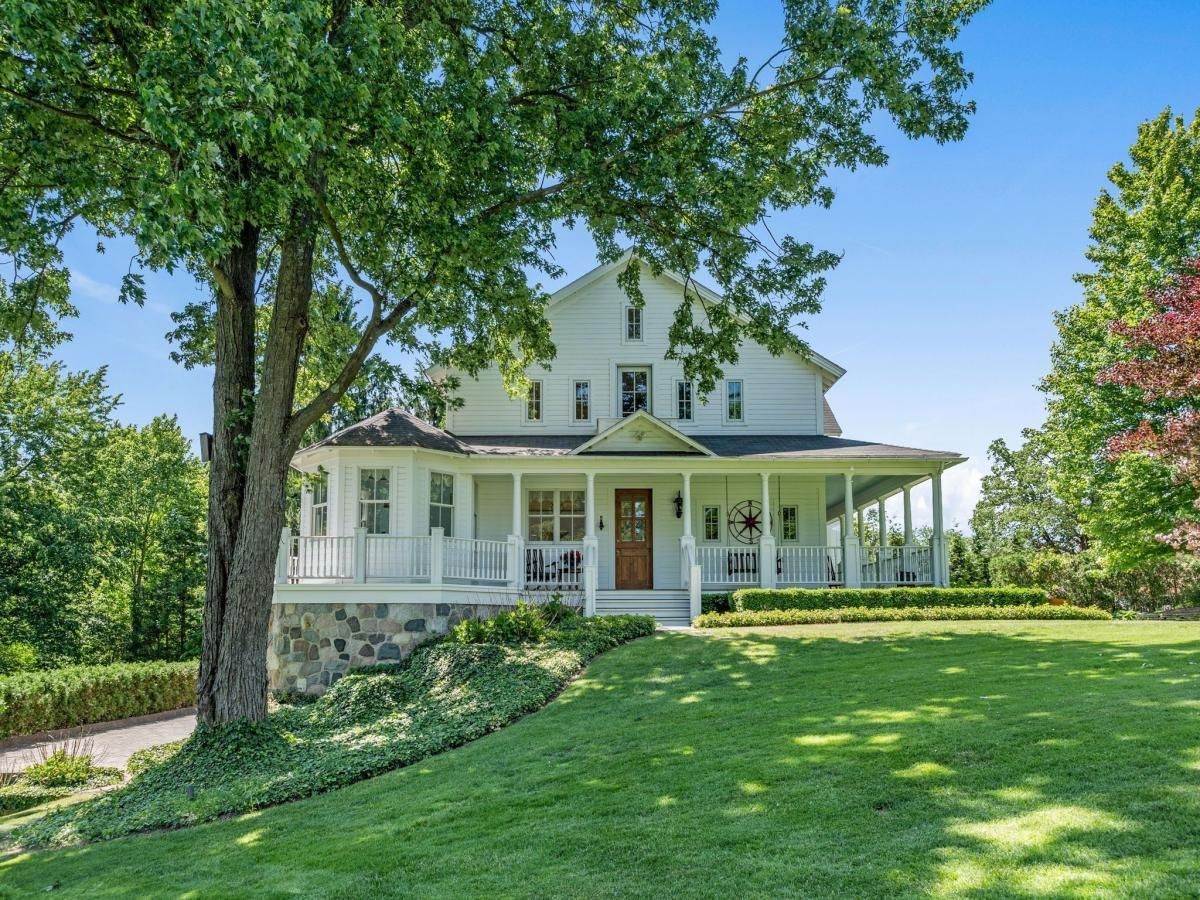Boasting 4,500 square feet of finished living space, including the lower level, with 5 bedrooms, this home provides abundant room to live, work, and entertain. Inside, the open foyer welcomes you with custom moldings and Brazilian cherry hardwood floors that flow throughout the main level. A private office/den with built-in shelving, large windows, and a beautiful fireplace offers a cozy retreat, while an elegant dining room across the hall provides a perfect setting for formal gatherings.
The heart of the home lies in the open-concept kitchen and family room, designed for comfort and ease. The chef-inspired kitchen features a large granite island, a sunny dining nook, and top-of-the-line stainless steel appliances, including a high-end gas range, refrigerator/freezer, and dishwasher.
Upstairs, the primary suite is a true sanctuary, with a cozy fireplace, a spa-like bathroom with a Jacuzzi tub, and a separate shower. Four generously sized bedrooms, including the primary, and an upper-level laundry room with new washer and dryer complete the second floor.
The spacious lower level offers endless possibilities, with daylight windows providing natural light and a versatile area perfect for recreation or relaxation. A full bath and a fifth bedroom in the basement make it an ideal guest or in-law suite.
Additional features include a 600-square-foot bonus space above the two-car garage, ready for customization, and a private, gated backyard with artificial turf, perfect for low-maintenance outdoor enjoyment.
With its blend of elegance, functionality, and a prime location, this home offers everything you need for a truly exceptional lifestyle.
Property Details
See this Listing
I’m a first-generation American with Italian roots. My journey combines family, real estate, and the American dream. Raised in a loving home, I embraced my Italian heritage and studied in Italy before returning to the US. As a mother of four, married for 30 years, my joy is family time. Real estate runs in my blood, inspired by my parents’ success in the industry. I earned my real estate license at 18, learned from a mentor at Century 21, and continued to grow at Remax. In 2022, I became the…
More About LiaMortgage Calculator
Schools
Interior
Exterior
Financial
Map
Community
- Address1419 HENRIETTA ST Birmingham MI
- SubdivisionASSR’S PLAT NO 30 – BIRMINGHAM
- CityBirmingham
- CountyOakland
- Zip Code48009
Similar Listings Nearby
- 5080 Tootmoor RD
Bloomfield, MI$2,050,000
3.83 miles away
- 5080 Tootmoor Road
Bloomfield, MI$2,000,000
4.74 miles away
- 4340 Charing Cross Road
Bloomfield Hills, MI$2,000,000
2.88 miles away
- 371 PINE RIDGE DR
Bloomfield Hills, MI$1,999,999
4.38 miles away
- 163 MANORWOOD DR
Bloomfield Hills, MI$1,999,999
4.38 miles away
- 2937 Turtle Pond Court
Bloomfield Hills, MI$1,999,999
1.92 miles away
- 788 S BATES ST
Birmingham, MI$1,999,000
0.33 miles away
- 5148 CREST KNOLLS
Bloomfield, MI$1,999,000
4.96 miles away
- 1502 OLD SALEM
Birmingham, MI$1,999,000
1.69 miles away
- 1850 SHIPMAN BLVD
Birmingham, MI$1,995,000
0.48 miles away




















