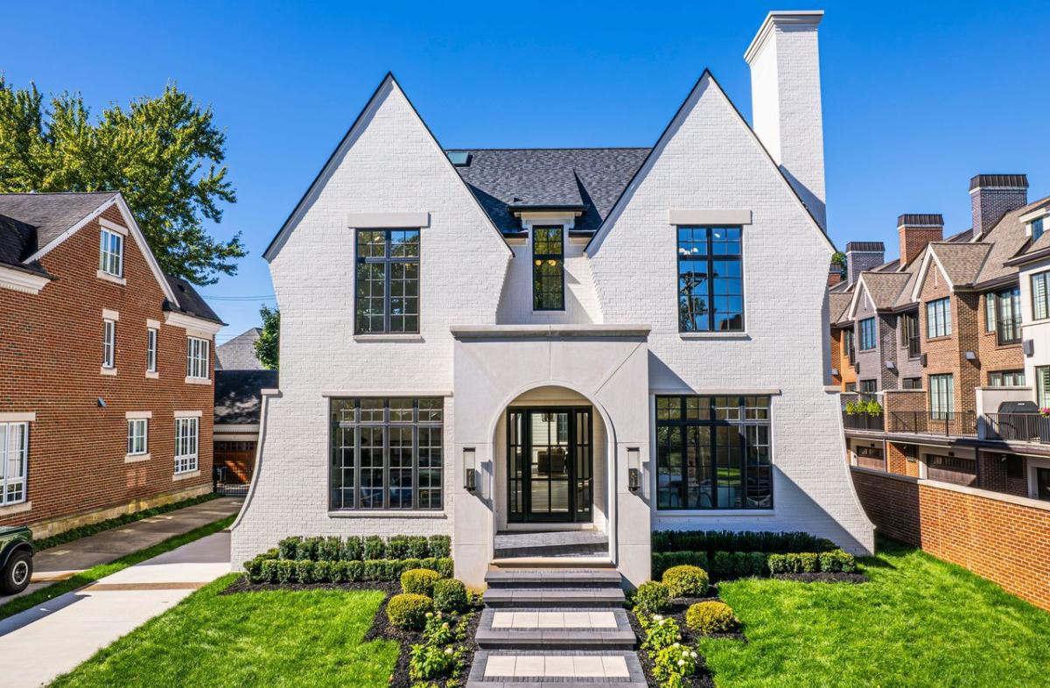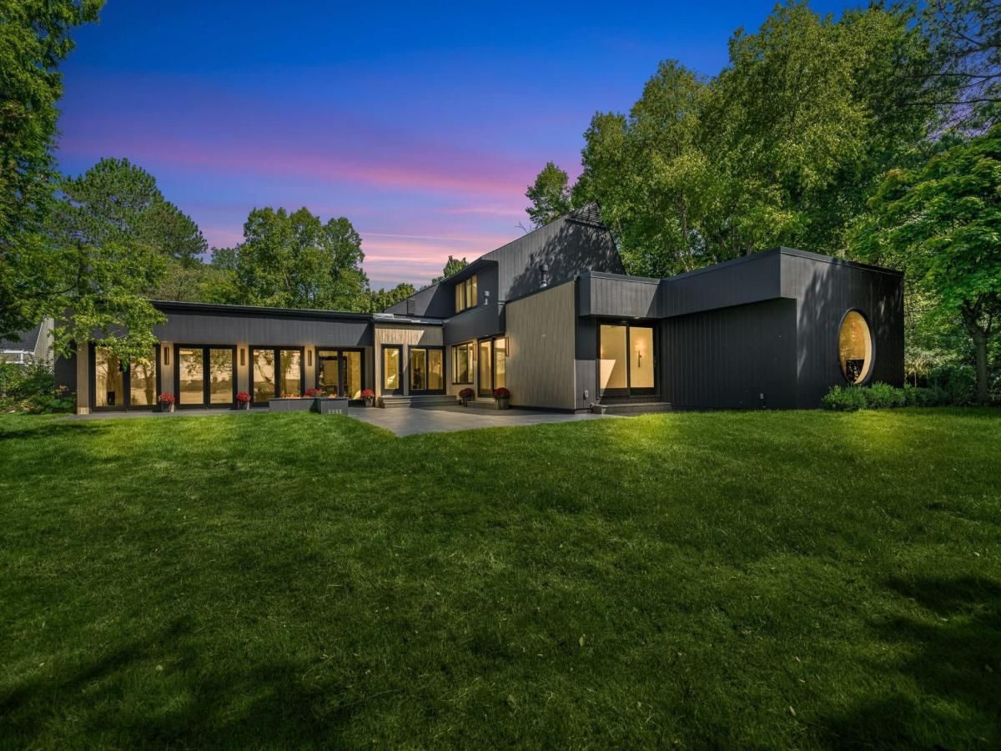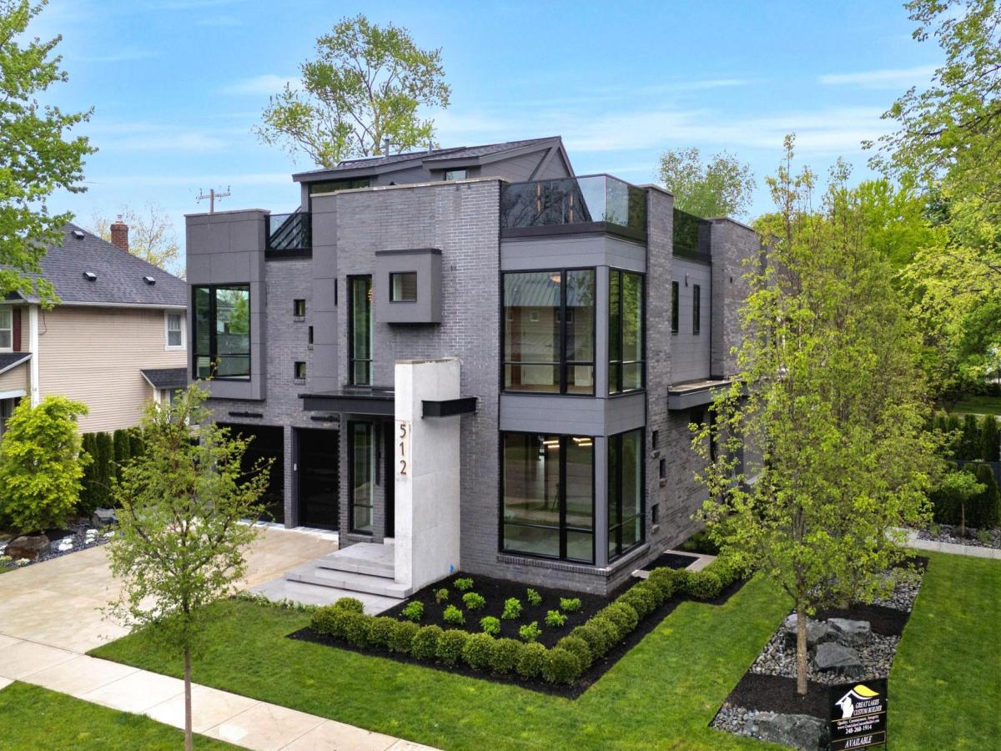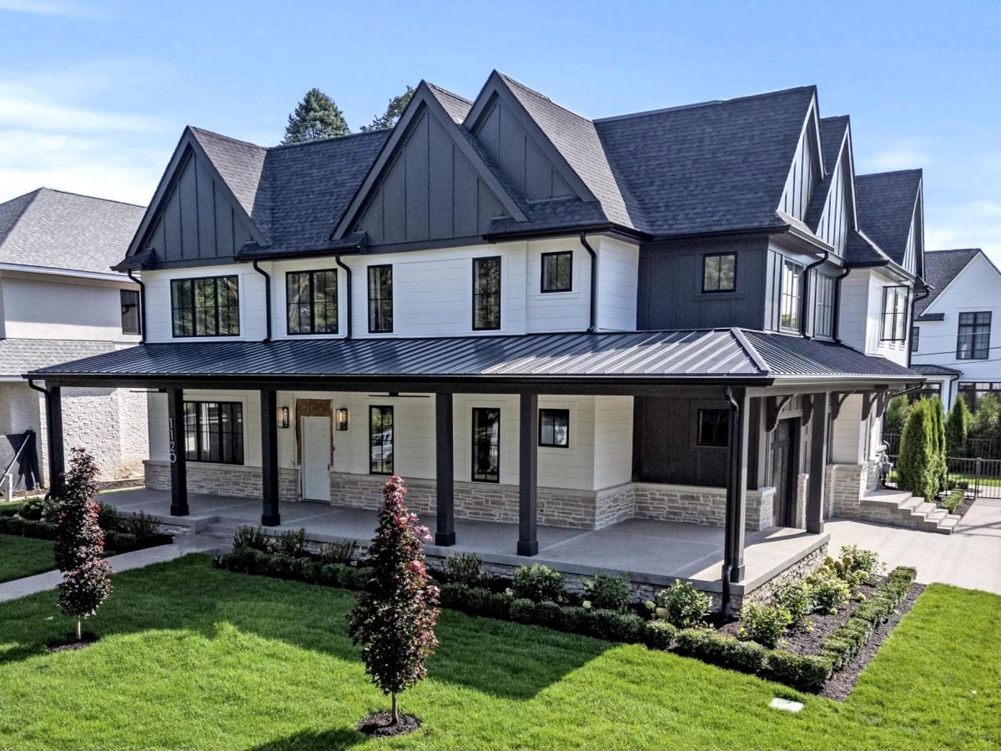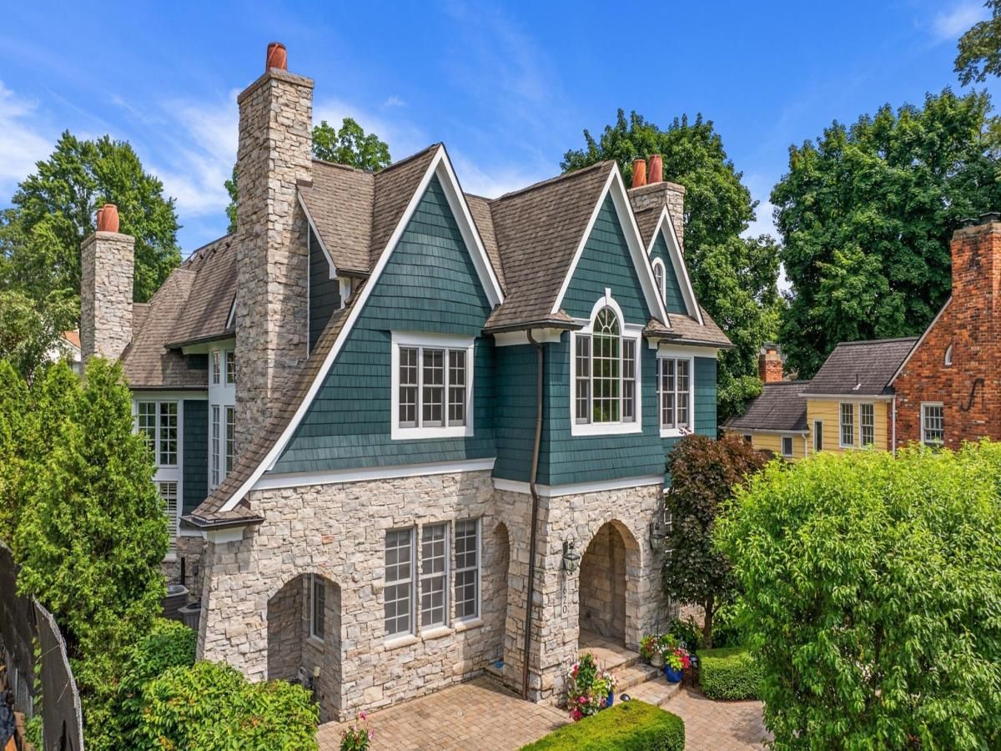Hunter Roberts Homes is proud to present Birmingham’s finest new construction. This exquisite five bedroom, five full bath and two half bath masterpiece is designed by acclaimed architect Brian Neeper, and is located on one of the premiere streets in Quarton Lake Estates. This residence is the ultimate combination of luxury, craftsmanship and lifestyle, and its exceptional location is steps away from every world class amenity Downtown Birmingham has to offer. This spectacular home features wide plank hardwood floors, 10ft ceilings on the first floor, custom library, grand foyer, a gourmet kitchen with premium cabinets, high end appliances, quartz countertops, large walk-in pantry and center island overlooking the family room with a gas fireplace. The primary retreat boasts valued ceilings, a luxurious primary bath with five star spa features, and an enormous custom closet with an island. Three additional bedroom suites and large second floor laundry. The finished lower level creates more opportunities to enjoy entertaining with a social theatre room with a fireplace, fitness center, possible wine cellar, guest suite and amazing storage. This stunning residence features an award winning elevation and magnificent covered back terrace for relaxing and entertaining. Two car attached garage. A must see!
Property Details
Price:
$3,695,000
MLS #:
20240066420
Status:
Active
Beds:
5
Baths:
7
Address:
1268 Suffield AVE
Type:
Single Family
Subtype:
Single Family Residence
Neighborhood:
02192 – Birmingham
City:
Birmingham
Listed Date:
Sep 23, 2024
State:
MI
Finished Sq Ft:
6,237
ZIP:
48009
Lot Size:
10,890 sqft / 0.25 acres (approx)
Year Built:
2024
See this Listing
I’m a first-generation American with Italian roots. My journey combines family, real estate, and the American dream. Raised in a loving home, I embraced my Italian heritage and studied in Italy before returning to the US. As a mother of four, married for 30 years, my joy is family time. Real estate runs in my blood, inspired by my parents’ success in the industry. I earned my real estate license at 18, learned from a mentor at Century 21, and continued to grow at Remax. In 2022, I became the…
More About LiaMortgage Calculator
Schools
School District:
Birmingham
Interior
Bathrooms
5 Full Bathrooms, 2 Half Bathrooms
Cooling
Central Air
Heating
Forced Air, Natural Gas
Exterior
Architectural Style
Colonial
Construction Materials
Brick
Exterior Features
Lighting
Parking Features
Twoand Half Car Garage, Attached
Roof
Asphalt
Financial
Taxes
$16,165
Map
Community
- Address1268 Suffield AVE Birmingham MI
- CityBirmingham
- CountyOakland
- Zip Code48009
Similar Listings Nearby
- 395 GREENWOOD ST
Birmingham, MI$4,200,000
0.73 miles away
- 540 WATKINS ST
Birmingham, MI$3,999,999
1.09 miles away
- 5280 Inkster Rd
West Bloomfield, MI$3,975,000
4.72 miles away
- 512 GEORGE ST
Birmingham, MI$3,900,000
1.56 miles away
- 1120 LYONHURST ST
Birmingham, MI$3,895,000
0.27 miles away
- 415 ARGYLE ST
Birmingham, MI$3,395,000
1.04 miles away
- 620 LAKESIDE DR
Birmingham, MI$3,390,000
0.53 miles away
- 6355 Anslow DR
Troy, MI$3,275,000
3.94 miles away
- 1723 BLVD
Birmingham, MI$2,999,999
1.68 miles away

1268 Suffield AVE
Birmingham, MI
LIGHTBOX-IMAGES











