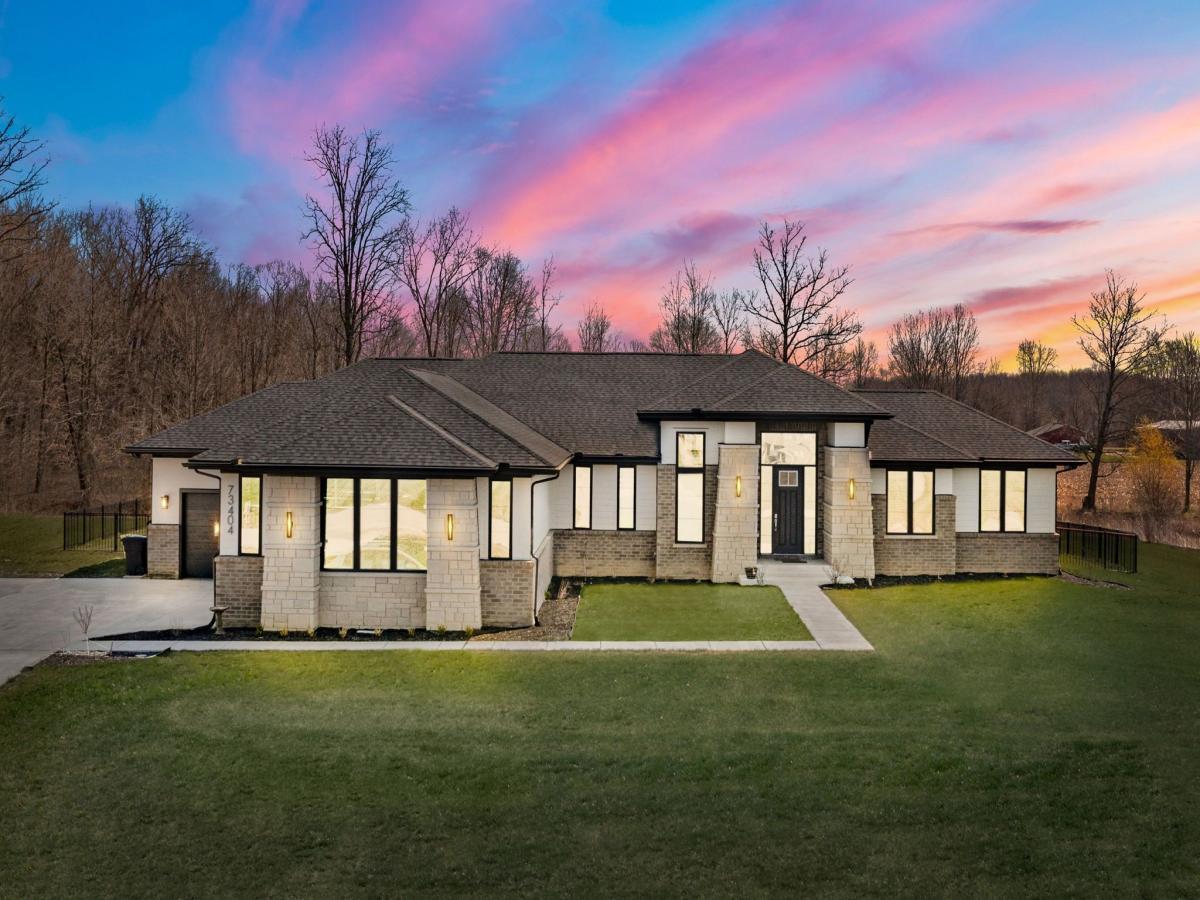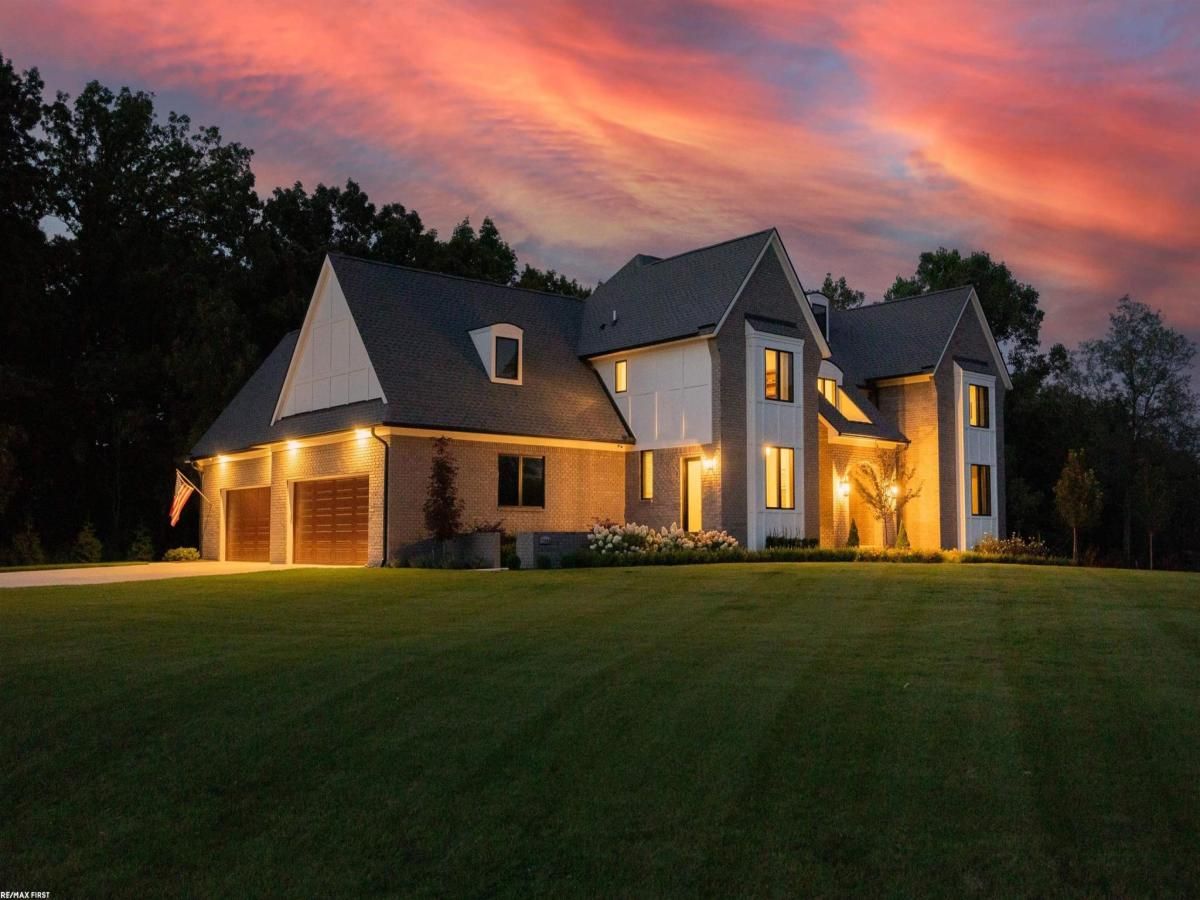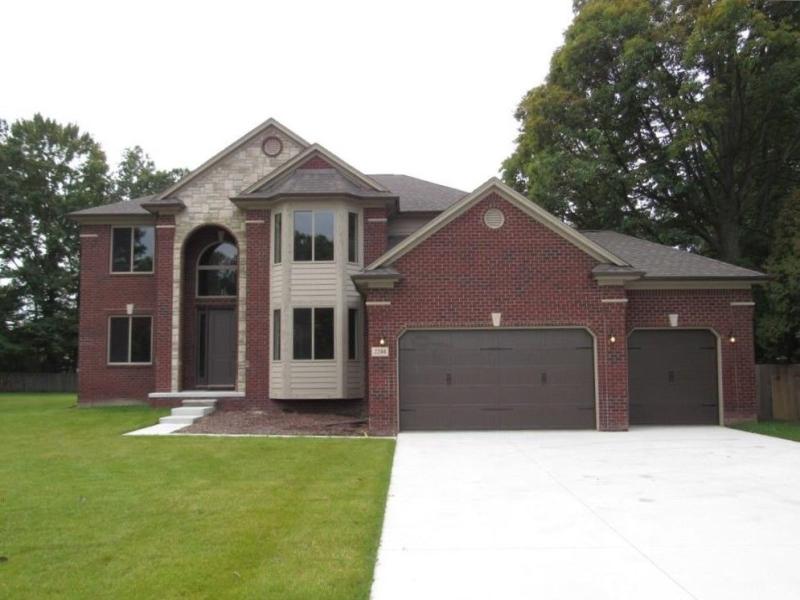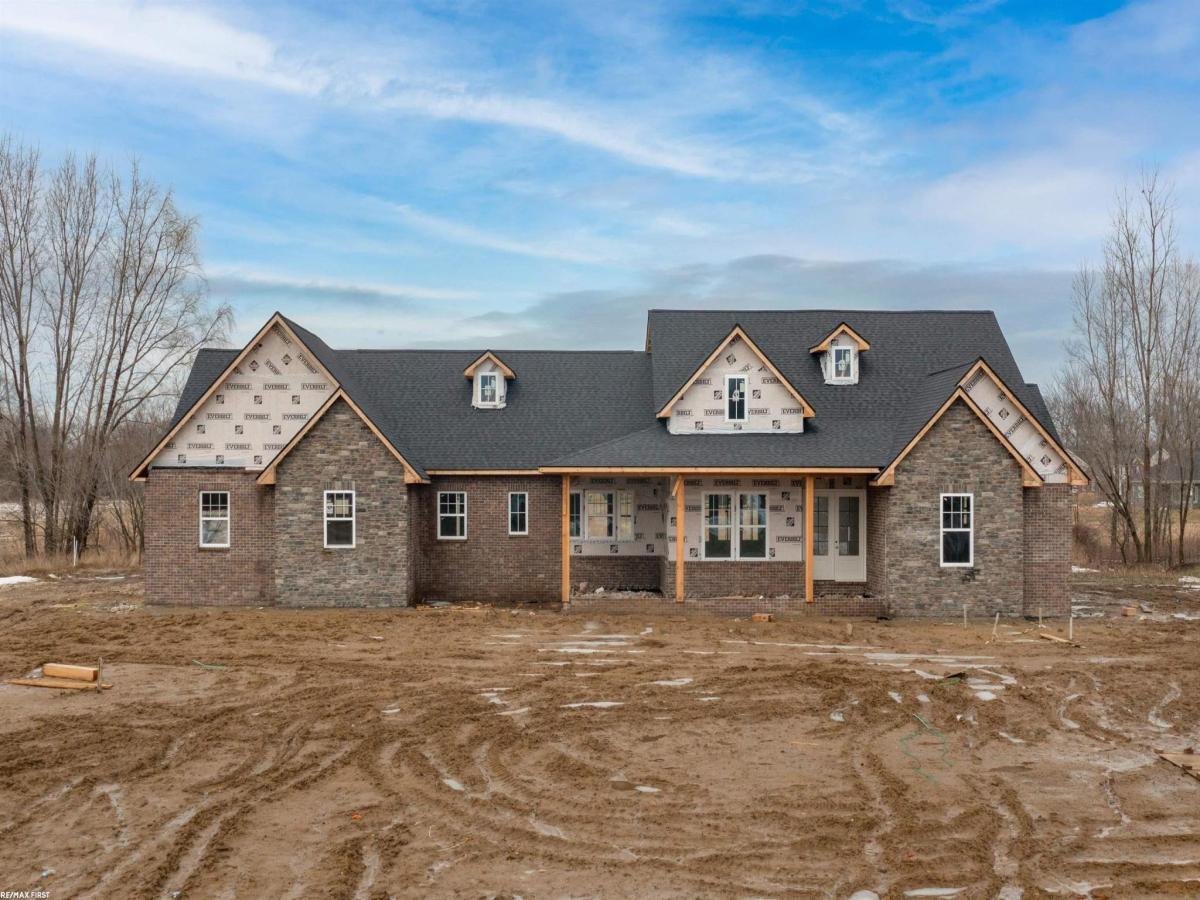Nestled on beautifully fenced acreage in Armada, this architect-designed prairie-style home blends contemporary luxury with serene country living, ideal for empty nesters and retirees seeking tranquility. Featuring a single-story layout with 3 bedrooms and 2.5 baths, the home boasts soaring 13-foot ceilings, designer lighting, and an open floor plan that enhances spaciousness and flow. The executive kitchen is equipped with espresso cabinetry, quartz countertops, and pro-grade appliances, complemented by a custom coffered ceiling.
The primary suite offers a private retreat with a spa-like bath and oversized walk-in closet, ensuring comfort and relaxation. Additional highlights include a chic mudroom, functional laundry room, and a spacious 3-car garage for convenience and storage. The 2,800 sq. ft. basement, with 9’ ceilings and plans for a bathroom and kitchen/bar, provides ample space for hobbies or future expansions.
Enjoy outdoor living with a covered lanai and timeless brick/Hardie exterior, perfect for enjoying the peaceful surroundings. Located within the Romeo School District, the home is just minutes from Blake’s Orchard and a short drive to local dining, shopping, and entertainment, offering a balanced lifestyle of privacy and accessibility for those ready to embrace the next chapter.
The primary suite offers a private retreat with a spa-like bath and oversized walk-in closet, ensuring comfort and relaxation. Additional highlights include a chic mudroom, functional laundry room, and a spacious 3-car garage for convenience and storage. The 2,800 sq. ft. basement, with 9’ ceilings and plans for a bathroom and kitchen/bar, provides ample space for hobbies or future expansions.
Enjoy outdoor living with a covered lanai and timeless brick/Hardie exterior, perfect for enjoying the peaceful surroundings. Located within the Romeo School District, the home is just minutes from Blake’s Orchard and a short drive to local dining, shopping, and entertainment, offering a balanced lifestyle of privacy and accessibility for those ready to embrace the next chapter.
Property Details
Price:
$875,000
MLS #:
20250027285
Status:
Active
Beds:
3
Baths:
3
Address:
73404 CASTLE
Type:
Single Family
Subtype:
Single Family Residence
Neighborhood:
03021 – Armada Twp
City:
Armada
Listed Date:
Apr 23, 2025
State:
MI
Finished Sq Ft:
2,951
ZIP:
48005
Lot Size:
76,230 sqft / 1.75 acres (approx)
Year Built:
2023
See this Listing
I’m a first-generation American with Italian roots. My journey combines family, real estate, and the American dream. Raised in a loving home, I embraced my Italian heritage and studied in Italy before returning to the US. As a mother of four, married for 30 years, my joy is family time. Real estate runs in my blood, inspired by my parents’ success in the industry. I earned my real estate license at 18, learned from a mentor at Century 21, and continued to grow at Remax. In 2022, I became the…
More About LiaMortgage Calculator
Schools
School District:
Romeo
Interior
Appliances
Built In Gas Oven, Free Standing Gas Range, Free Standing Refrigerator, Microwave, Range Hood
Bathrooms
2 Full Bathrooms, 1 Half Bathroom
Cooling
Ceiling Fans, Central Air
Heating
Forced Air, Natural Gas
Laundry Features
Laundry Room
Exterior
Architectural Style
Ranch
Construction Materials
Brick
Parking Features
Three Car Garage, Attached
Financial
Taxes
$10,215
Map
Community
- Address73404 CASTLE Armada MI
- CityArmada
- CountyMacomb
- Zip Code48005
Similar Listings Nearby
- 72460 Henry D DR
Bruce, MI$964,900
3.88 miles away
- 50011 Anita N Way
Macomb, MI$925,000
3.45 miles away
- 72859 SORREL DR
Bruce, MI$849,000
2.91 miles away
- 50011 Anita N Way
Macomb, MI$825,000
3.15 miles away
- 12551 Bugle Lk DR
Bruce, MI$824,900
3.36 miles away
- 17102 Chianti Court
Macomb, MI$759,900
3.15 miles away
- 72780 Old Farm TRL
Armada, MI$750,000
0.39 miles away
- 23021 Sawgrass Drive
Macomb, MI$729,900
3.45 miles away
- 50637 Mistwood Drive
Macomb, MI$719,900
3.15 miles away

73404 CASTLE
Armada, MI
LIGHTBOX-IMAGES






